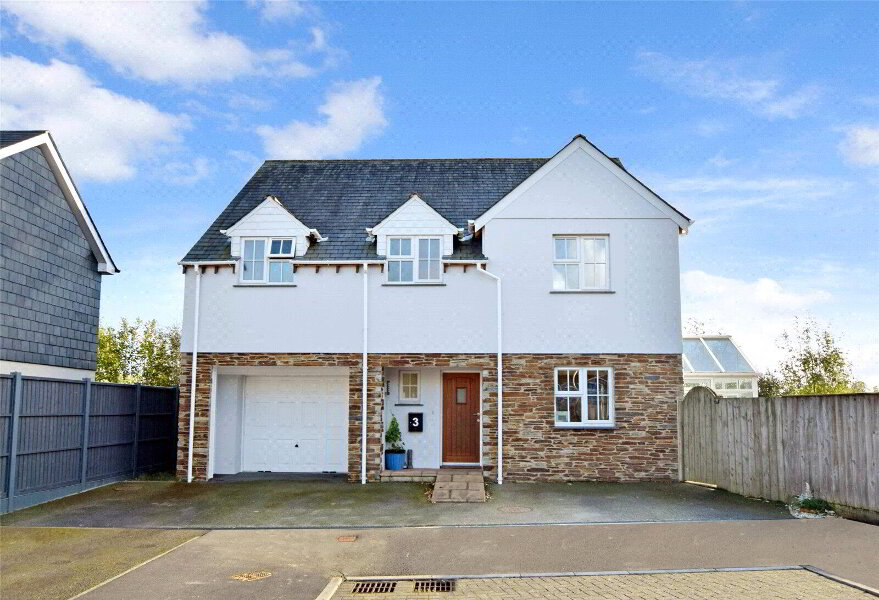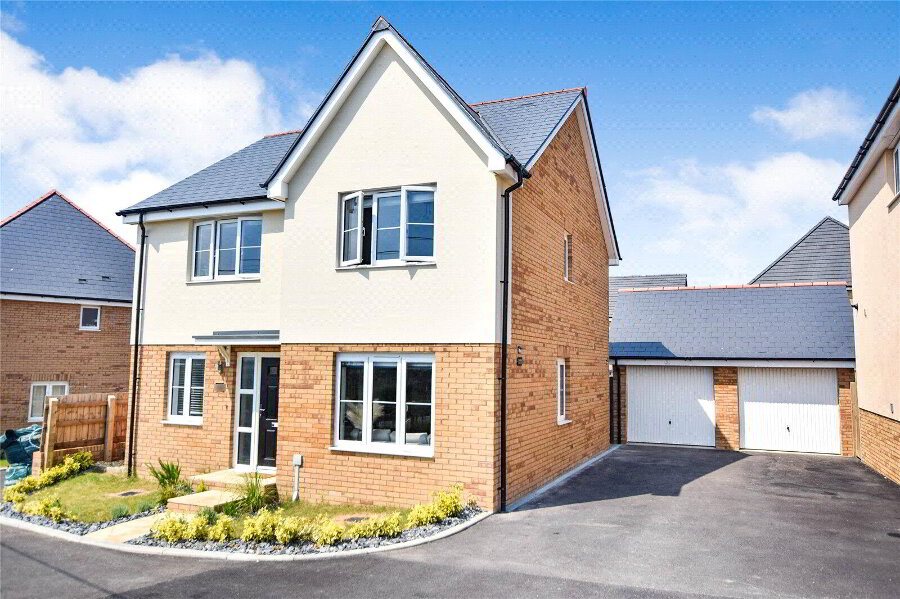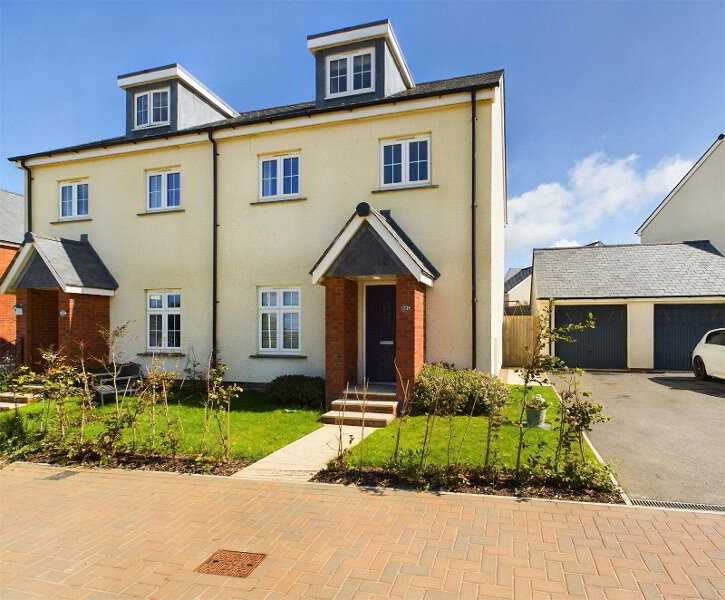This site uses cookies to store information on your computer
Read more
Back
Bridgerule, Holsworthy, EX22 7EN
Detached Bungalow
3 Bedroom
2 Reception
2 Bathroom
Asking price
£425,000
Add to Shortlist
Remove
Shortlisted
Bridgerule, Holsworthy
Bridgerule, Holsworthy
Bridgerule, Holsworthy
Bridgerule, Holsworthy
Bridgerule, Holsworthy
Bridgerule, Holsworthy
Bridgerule, Holsworthy
Bridgerule, Holsworthy
Bridgerule, Holsworthy
Bridgerule, Holsworthy
Bridgerule, Holsworthy
Bridgerule, Holsworthy
Bridgerule, Holsworthy
Bridgerule, Holsworthy
Bridgerule, Holsworthy
Bridgerule, Holsworthy
Bridgerule, Holsworthy
Bridgerule, Holsworthy
Bridgerule, Holsworthy
Bridgerule, Holsworthy
Bridgerule, Holsworthy
Bridgerule, Holsworthy
Bridgerule, Holsworthy
Get directions to
, Bridgerule, Holsworthy EX22 7EN
Points Of Interest
What's your home worth?
We offer a FREE property valuation service so you can find out how much your home is worth instantly.
Key Features
- •3 BEDROOMS (1 ENSUITE)
- •DETACHED BUNGALOW
- •DOUBLE GARAGE
- •OFF ROAD PARKING
- •FRONT AND REAR GARDEN
- •SOUGHT AFTER VILLAGE LOCATION
- •STUNNING VIEWS
- •GENEROUS PLOT SIZE - 1/3 OF AN ACRE
Options
FREE Instant Online Valuation in just 60 SECONDS
Click Here
Property Description
Additional Information
An exciting opportunity to acquire this well presented, spacious, light and airy detached 3 bed bungalow (1 ensuite) with front and rear garden, off road parking and double garage. Situated in an elevation position on the edge of the popular village of Bridgerule with stunning views of the surrounding countryside and the Church. EPC B.
- Entrance Hall
- Spacious entrance hall providing access to useful storage cupboard and airing cupboard housing modern hot water cylinder.
- Kitchen /Dining Room
- 6.65m x 3.07m (21'10" x 10'1")
Fitted with a range of matching wall and base mounted units with work surfaces over, incorporating a 1 1/2 sink drainer unit with mixer tap, induction hob and extractor over. Built in eye level double electric oven. Space and plumbing for washing machine and dishwasher. Ample room for dining room table and chairs. Window to front and rear elevations. - Utility Room
- 5.28mx 1.45m (17'4" x 4'9")
Fitted with a range of useful base units with work surfaces over incorporating a stainless steel sink drainer unit with mixer tap. Space for free standing fridge/freezer. Window and door to rear elevation. Internal door to double garage. - Living Room
- 5.97m x 3.76m (19'7" x 12'4")
Spacious, light and airy reception room with window to side elevation and double glazed French patio doors leading to the Conservatory. Feature fireplace housing wood burning stove. - Conservatory
- 3.7m x 2.97m (12'2" x 9'9")
Fully double glazed conservatory with double doors leading to the patio area. - Bedroom 1
- 4.6m x 3m (15'1" x 9'10")
Double bedroom with built in wardrobe. Windows to front and side elevations. - Ensuite Shower Room
- 2.08m x 2m (6'10" x 6'7")
A fitted suite comprising large shower cubicle with mains fed shower over, pedestal wash hand basin and low level WC. Heated towel rail and extractor fan. Window to side elevation. - Bedroom 2
- 3.58m x 3m (11'9" x 9'10")
Double bedroom with window to side elevation. Access to partly boarded loft space with power connected and retractable ladder. - Bedroom 3
- 3.63m x 2.77m (11'11" x 9'1")
Window to side elevation. - Bathroom
- 2.44m x 1.98m (8'0" x 6'6")
A fully fitted suite comprising corner bath with mains fed shower over, pedestal wash hand basin and low level WC. Heated towel rail and extractor fan. Window to side elevation. - Outside
- The property is approached via its own tarmacked entrance drive providing ample off road parking for several vehicles and giving access to the double garage. The front garden has stunning views towards the church and is principally laid to lawn with a wooden fence to one side and mature hedges to the other. Side gates provide access to the rear garden which is principally laid to lawn with countryside views beyond. The rear garden is bordered by close boarded wooden fencing providing a high degree of privacy. Adjoining the rear of the residence is a purpose built shed & gravelled area behind the green house this houses the ride on mower, which is also included. The base is in place for new Polytunnel (14ft x 20ft) to be erected shortly.
- Double garage
- Remote controlled electric roller vehicle entrance door. Internal door to utility room and window to side elevation. The garage houses the "Firebird" oil fired boiler and is fitted with newly installed work benches, shelving and drawers. Additionally, an area inside the garage is partitioned off to form an insulated workshop area. Power and light connected.
- EPC Rating
- EPC rating "B".
- Council Tax Banding
- Band 'D' (Please note this council band may be subject to reassessment).
- Services
- Mains water, electricity and drainage. Privately owned photovoltaic solar panels. Oil fired central heating.
Brochure (PDF 1.8MB)
FREE Instant Online Valuation in just 60 SECONDS
Click Here
Contact Us
Request a viewing for ' Bridgerule, Holsworthy, EX22 7EN '
If you are interested in this property, you can fill in your details using our enquiry form and a member of our team will get back to you.










