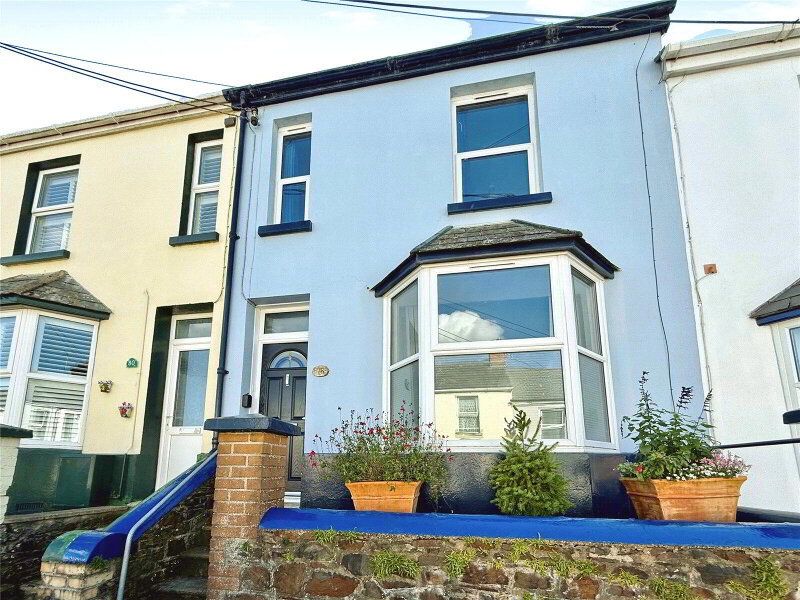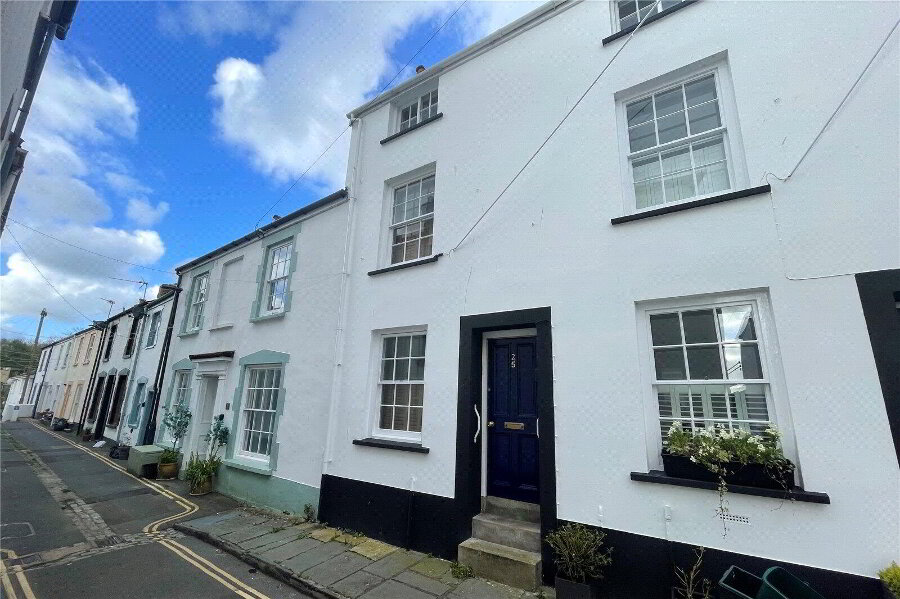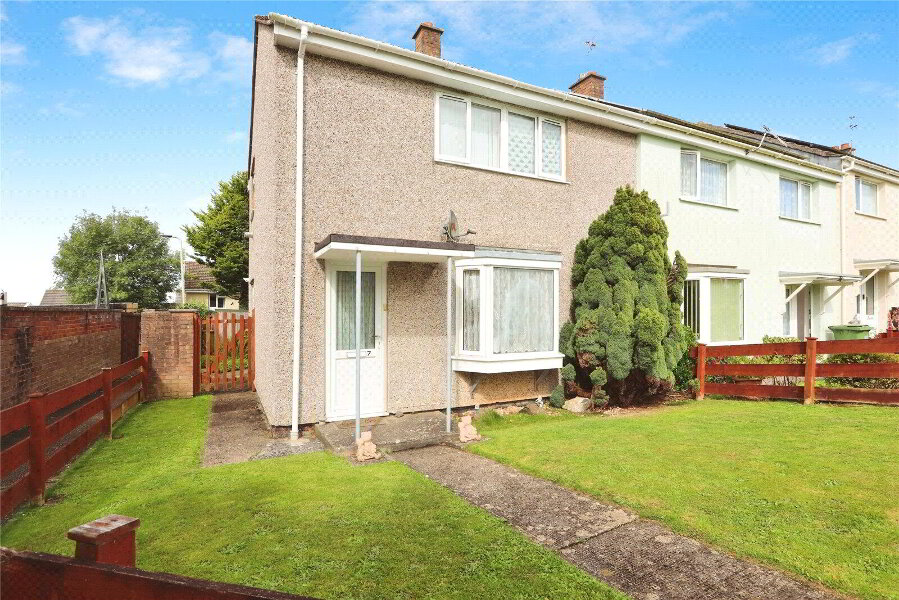This site uses cookies to store information on your computer
Read more
What's your home worth?
We offer a FREE property valuation service so you can find out how much your home is worth instantly.
- •A LOVELY FAMILY HOME
- •3 Bedrooms
- •Attractive upstairs Bathroom
- •Living Room enjoying an abundance of natural light
- •Kitchen & Dining Room adjoining to create a wonderful social space
- •Well-established rear garden
- •Potential to create off-road parking & option to park to the front & the rear of the house
- •Lovely front garden
- •Perfect for first time buyers & families, a viewing is highly recommended
Additional Information
What a lovely home this is. It has 3 Bedrooms, 2 of them being very spacious double Bedrooms. There is also an attractive upstairs Bathroom.
On the Ground Floor, the Living Room will impress with its simplicity and abundance of natural light. The Kitchen and Dining Room adjoin creating a wonderful social space so meal times can be enjoyed together as they are meant to be.
The rear garden is arranged over various levels and features a patio, a small shed and various flowers and shrubs proving it to be a well-established outdoor space. There is potential to create off-road parking whilst there is also the option to park to the front and the rear of the house.
The house also has a lovely front garden further adding to its charm. Perfect for first time buyers and families, a viewing is highly recommended.
- Reception Hall
- UPVC double glazed door off. Staircase rising to First Floor. Understairs storage cupboard. Natural wood flooring, radiator.
- Lounge
- 5.03m x 3.15m (16'6" x 10'4")
UPVC double glazed window overlooking the front garden. Feature fireplace with hearth and mantle. Natural wood flooring, TV point, radiator. Wooden glazed doors to Dining Room. - Dining Room
- 3.18m x 2.82m (10'5" x 9'3")
UPVC double glazed window overlooking the rear garden. Natural wooden flooring, radiator. Feature arch to Kitchen. - Kitchen
- 3.15m x 2.16m (10'4" x 7'1")
Equipped with a range of eye and base level cabinets, matching drawers and rolltop work surfaces with inset single bowl sink and drainer with tiled splashbacking. Space and plumbing for washing machine. Space for cooker. Built-in airing cupboard housing gas fired combination boiler. Tile effect flooring. UPVC double glazed door and window to rear courtyard. - First Floor Landing
- Hatch access to insulated loft space with ladder connected. Fitted carpet.
- Bedroom 1
- 4.4m x 3.12m (14'5" x 10'3")
UPVC double glazed window overlooking the front garden. Painted wood flooring, radiator. - Bedroom 2
- 3.94m x 3.33m (12'11" x 10'11")
UPVC double glazed window overlooking the rear garden. Fitted carpet, radiator. - Bedroom 3
- 2.67m x 1.85m (8'9" x 6'1")
UPVC double glazed window overlooking the front garden. Painted wood flooring, radiator. - Bathroom
- White suite comprising bath with shower over, close couple WC and pedestal wash hand basin with tiled splashbacking and mirror over. Built-in storage cupboard. Painted wood flooring, down lighting. UPVC double glazed window.
- Outside
- To the front of the property is a lawned garden with a variety of mature shrubs. The rear garden comprises a courtyard with steps leading up to a further patio with flower borders. There is a hard standing at the top of the garden which provides a potential parking space, however, it is advisable for this to be structurally investigated before use. Beyond the rear gate there is a lane and there is space to park vehicles.
Brochure (PDF 1.3MB)
Contact Us
Request a viewing for ' Bideford, EX39 4BJ '
If you are interested in this property, you can fill in your details using our enquiry form and a member of our team will get back to you.










