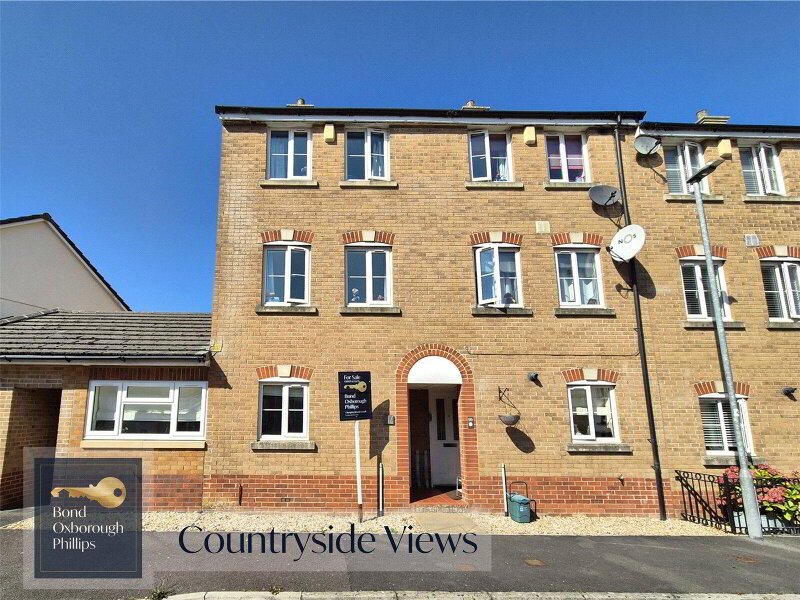This site uses cookies to store information on your computer
Read more
What's your home worth?
We offer a FREE property valuation service so you can find out how much your home is worth instantly.
- •A GREATLY IMPROVED & MODERNISED TERRACED HOUSE
- •4 Bedrooms
- •Retaining much of its rustic period charm
- •Sitting Room with feature fireplace
- •Dining Room with wood burning stove
- •Well-equipped Kitchen of a good size
- •Solar panels & new central heating system with new air source heat pump
- •Extensive south-facing rear garden
- •Rear lane providing space to park & on-street parking
- •Popular & sought after location
Additional Information
This 4 Bedroom terraced house has been greatly improved and modernised by the current owners whilst still allowing the building to retain much of its rustic period charm.
Given the generous number of Bedrooms this house has, it would be perfectly suited to families providing an affordable option in a generally expensive housing market. The house has 2 Living Rooms on the Ground Floor - one having a wood burning stove that brings an extra layer of warmth and cosiness to the home. The Kitchen is well-equipped and is of a good size ensuring plenty of space for budding chefs to “do their thing”. There are 4 Bedrooms on the First Floor as well as a Shower Room. There is also the option to open up the space between Bedrooms 2 and 4 to create one particularly spacious Bedroom, if desired.
The house is well-presented throughout and benefits from solar panels and a new central heating system courtesy of a new air source heat pump.
A very special feature of the house is the extensive south-facing rear garden which provides plenty of space to sit out and relax or play or cultivate, depending on requirements and interests. Beyond the rear garden is a lane providing space to park which is in addition to the on-street parking found at the front of the house.
This impressive home is quite unique in all that it offers and we would highly recommend booking a viewing to see it in person.
- Reception Lobby
- Panelled entrance door off. Original tiled flooring.
- Reception Hall
- Glazed door off. Staircase rising to First Floor. Original tiled flooring. Dado rail, radiator.
- Sitting Room
- 3.2m into bay x 3.53m
UPVC double glazed window. Feature fireplace with slate hearth. TV point, picture rail, radiator, wooden flooring. - Dining Room
- 3.56m x 4.2m (11'8" x 13'9")
UPVC double glazed window. Fireplace and slate hearth housing wood burning stove. Picture rail, radiator, TV point. - Kitchen
- 2.62m x 3.86m (8'7" x 12'8")
Single drainer stainless steel sink unit inset into wood effect worktop surface, adjoining wood effect worktop surface with storage cupboards, drawers and appliance space below, matching wall storage cabinets. Built-in 4-ring electric hob and oven with extractor canopy over. Plumbing for washing machine. Large understairs storage cupboard. 2 UPVC double glazed windows. Fully glazed door to rear garden. - First Floor Landing
- Hatch access to loft space. Large storage cupboard. Radiator, dado rail, exposed wooden flooring.
- Bedroom 2
- 3.18m x 2.62m (10'5" x 8'7")
UPVC double glazed window. Radiator, picture rail, exposed wooden floor boards. - Bedroom 1
- 4m x 2.67m (13'1" x 8'9")
UPVC double glazed window overlooking the rear garden. Built-in wardrobe. Airing cupboard housing hot water cylinder. Picture rail, exposed wooden flooring, radiator. - Bedroom 3
- 2.29m x 2.44m (7'6" x 8'0")
UPVC double glazed window enjoying garden views. Picture rail, radiator, exposed wooden flooring. - Bedroom 4
- 3.2m x 2m (10'6" x 6'7")
UPVC double glazed window. Exposed wooden floorboards, radiator. - Shower Room
- Fully enclosed shower cubicle, low level WC and vanity wash hand basin with storage cupboards below. Radiator, exposed wooden floorboards. Double glazed window.
- Outside
- To the front of the property is a small walled frontage whilst to the rear, and accessed from the Kitchen, is a courtyard garden which leads to a low-maintenance seating area. The rear garden is south-facing and is bound by low walls on both sides. The garden is mainly lawned and has flower borders and flower dividers. It is a great space for children to play, to relax or for general cultivation. There are 2 storage sheds. There is rear access to a lane where you are able to park vehicles. The rear garden is considered to be a very special feature of this property and is particularly extensive in length.
Brochure (PDF 1.6MB)
Contact Us
Request a viewing for ' Bideford, EX39 4EX '
If you are interested in this property, you can fill in your details using our enquiry form and a member of our team will get back to you.








