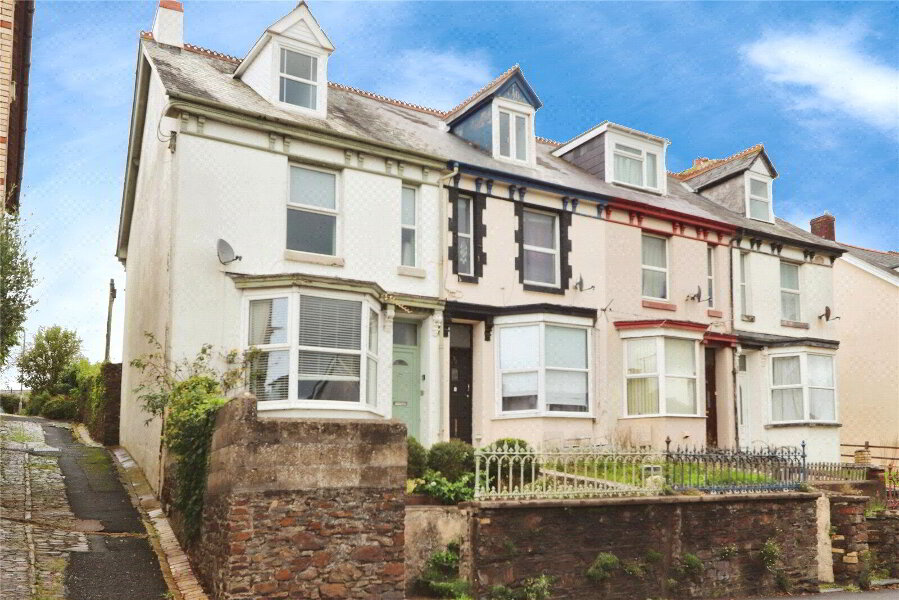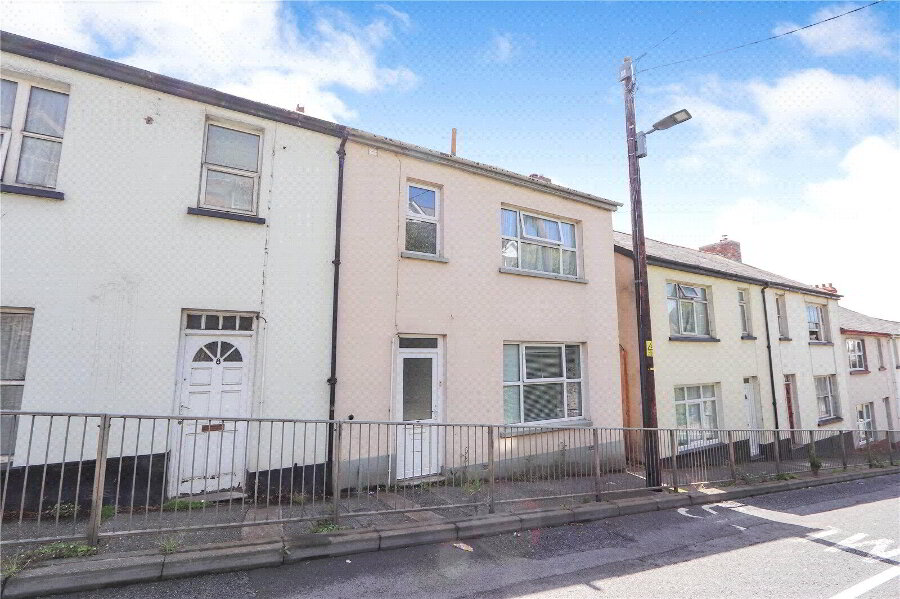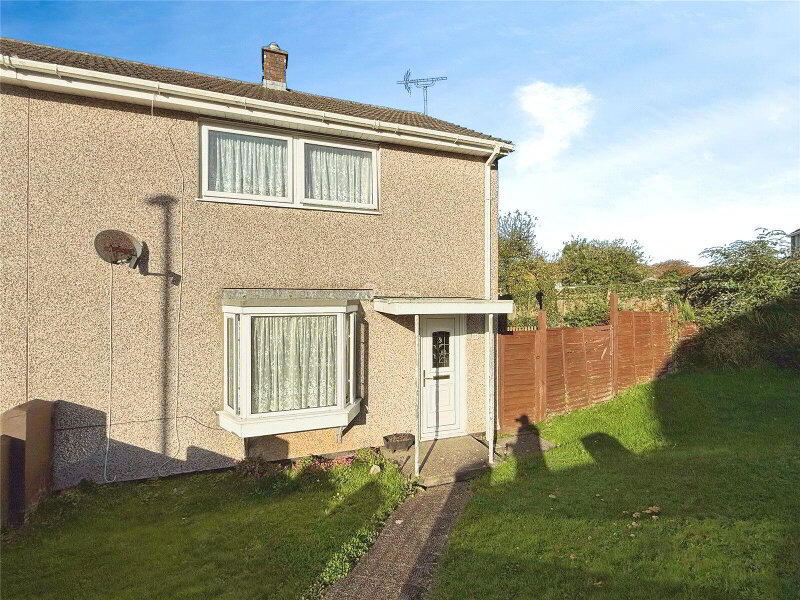This site uses cookies to store information on your computer
Read more
What's your home worth?
We offer a FREE property valuation service so you can find out how much your home is worth instantly.
- •A DELIGHTFUL GRADE II LISTED PERIOD TOWN HOUSE
- •3 Bedrooms
- •Accommodation arranged over 3 floors
- •Sitting Room with wood burning stove
- •Well-equipped Kitchen
- •Spacious First Floor Bathroom
- •Courtyard garden enjoying a sunny position & a high degree of privacy
- •Occupying a quiet backwater location with easy access to the town centre & amenities
Additional Information
Charming Grade II listed period townhouse in a historic location. Set over 3 floors with a cosy sitting room, wood burner, kitchen, 3 double bedrooms, spacious bathroom & private sunny courtyard.
A delightful Grade II listed period town house situated in a quiet backwater location in one of the town’s most historic quarters.
The property is arranged over 3 floors and provides deceptively spacious accommodation to include an inviting Sitting Room with wood burning stove in a feature fireplace and a well-equipped Kitchen on the Ground Floor whilst 3 double Bedrooms and a spacious Bathroom occupy the First and Second Floors.
To the rear of the property is a courtyard garden enjoying a sunny position and a high degree of privacy.
- Sitting Room
- 4.72m x 3.45m (15'6" x 11'4")
A delightful room with Georgian style sash window with wooden shutters. Staircase rising to First Floor with useful understairs storage area. Wood burning stove on a slate hearth. Radiator, TV point. - Kitchen / Dining Room
- 3.45m x 2.95m (11'4" x 9'8")
Equipped with a comprehensive range of units comprising enamel sink unit inset into solid wood worktop surface with storage cupboards and appliance space below. Wall storage cabinets. Freestanding chest of drawers. Space for fridge / freezer. Plumbing for dishwasher and washing machine. Electric cooker point. Radiator. Glass panelled door to rear courtyard garden. - First Floor Landing
- Staircase rising to Second Floor.
- Bedroom 1
- 3.7m x 3.05m (12'2" x 10'0")
Georgian style sash window with wooden shutters and enjoying glimpses of the River Torridge. Built-in louvre-fronted double wardrobe with storage cupboards above. Radiator. - Bathroom
- 3.25m x 1.98m (10'8" x 6'6")
A spacious room boasting 4-piece white suite comprising enamel panelled bath, separate shower enclosure, WC and vanity wash hand basin with storage cupboards below. Open-fronted cupboard housing gas fired central heating and domestic hot water boiler. Radiator. - Second Floor Landing
- Hatch access to loft space.
- Bedroom 2
- 3.35m x 3.35m (10'12" x 10'12")
Window overlooking the rear courtyard garden. Radiator. - Bedroom 3
- 3.25m x 2.64m (10'8" x 8'8")
Georgian style window with wooden shutters and enjoying river glimpses. Radiator. - Outside
- To the rear of the property is a delightful, fully enclosed courtyard style garden enjoying a high degree of privacy and a sunny aspect with raised flower and shrub borders and beds and useful Storage Shed.
- Important Information
- This building is listed under the Planning (Listed Buildings and Conservation Areas) Act 1990 as amended for its special architectural or historic interest.
Brochure (PDF 1.6MB)
Contact Us
Request a viewing for ' Bideford, EX39 2BH '
If you are interested in this property, you can fill in your details using our enquiry form and a member of our team will get back to you.










