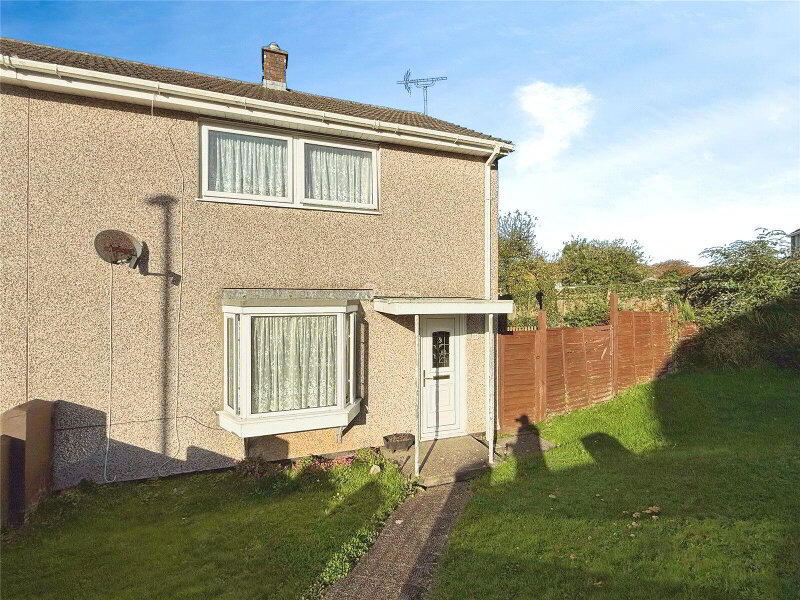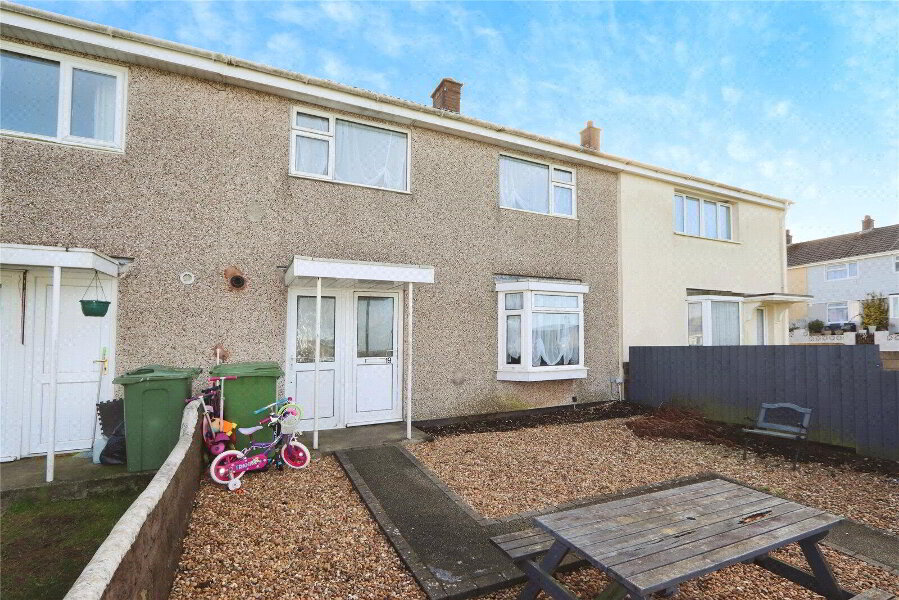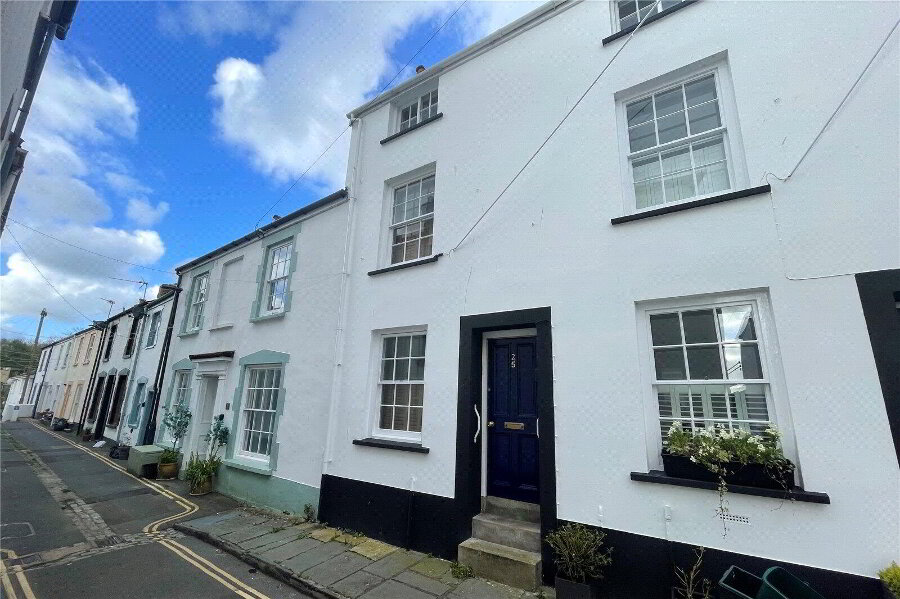This site uses cookies to store information on your computer
Read more
What's your home worth?
We offer a FREE property valuation service so you can find out how much your home is worth instantly.
- •AN IMMACULATELY PRESENTED TERRACED BUNGALOW
- •2 Bedrooms
- •Wet Room
- •Spacious Living Room extended to incorporate a Sun Room
- •Driveway parking for 1 vehicle
- •Attractive, low-maintenance, south-facing rear garden enjoying a high degree of privacy
- •Situated in a prime residential area being on a regular bus route
- •UPVC DG & GFCH
- •No onward chain
Additional Information
A fantastic opportunity to acquire an immaculately presented 2 Bedroom terraced bungalow situated in a prime residential area of Bideford being on a regular bus route.
A unique advantage of this low-maintenance home is that it has its own brick paved driveway parking providing off-road parking directly to the front of the bungalow for 1 vehicle. The property has an attractive low-maintenance, south-facing rear garden which enjoys a high degree of privacy.
Further benefits include 2 spacious Bedrooms, a Wet Room and a spacious Living Room that has been extended to incorporate a Sun Room. This bungalow has the further benefits of having UPVC double glazing throughout, gas fired central heating and it is available for sale with the distinct advantage of having no onward chain.
- UPVC double glazed Entrance Porch
- Wood effect flooring. UPVC double glazed door to Entrance Hall.
- Entrance Hall
- UPVC double glazed front entrance door off. Hatch access to insulated loft space. Boiler cupboard housing Worcester gas fired combination boiler. Radiator, wood effect vinyl flooring.
- Lounge / Dining Room
- 4.27m x 3.66m (14'0" x 12'0")
Large UPVC double glazed picture window and UPVC double glazed stable door leading onto the south-facing rear garden. Wood effect flooring, radiator, TV point, telephone point. Through to Sun Room. - Sun Room
- 2.18m x 2.2m (7'2" x 7'3")
A recent addition to the property overlooking the rear garden. - Kitchen
- 3.25m x 2.44m (10'8" x 8'0")
This attractive modern Kitchen has a range of soft-closing units with storage cupboards, drawers and appliance space below incorporating pan drawers, carousel units and wall storage cabinets over. Single drainer sink unit inset into light granite effect work surfaces with tiled splashbacking. Larder cupboard. Electric cooker point, space and plumbing for washing machine and dishwasher. Vinyl flooring. UPVC double glazed window overlooking the front garden. - Bedroom 1
- 3.66m x 3.25m (12'0" x 10'8")
Fitted carpet, radiator. UPVC double glazed sliding doors to the rear garden. - Bedroom 2
- 3.35m x 2.3m (10'12" x 7'7")
Fitted carpet, radiator. UPVC double glazed window. - Wet Room
- Walk-in Wet Room with non-slip flooring. Pedestal wash hand basin, close couple WC and electric Mira shower. Heated towel rail, extractor fan. Opaque UPVC double glazed window.
- Outside
- To the front of the property is off-road parking for 1 vehicle and an artificial lawn. An EV charging point has been installed on the property frontage. The rear garden is a particular feature of the property being fully enclosed and enjoying a southerly aspect. A paved patio leads onto a level bedded garden incorporating a variety of mature flowers, shrubs and small trees. There is a useful Greenhouse and vegetable patch.
Brochure (PDF 1.3MB)
Contact Us
Request a viewing for ' Bideford, EX39 4QL '
If you are interested in this property, you can fill in your details using our enquiry form and a member of our team will get back to you.










