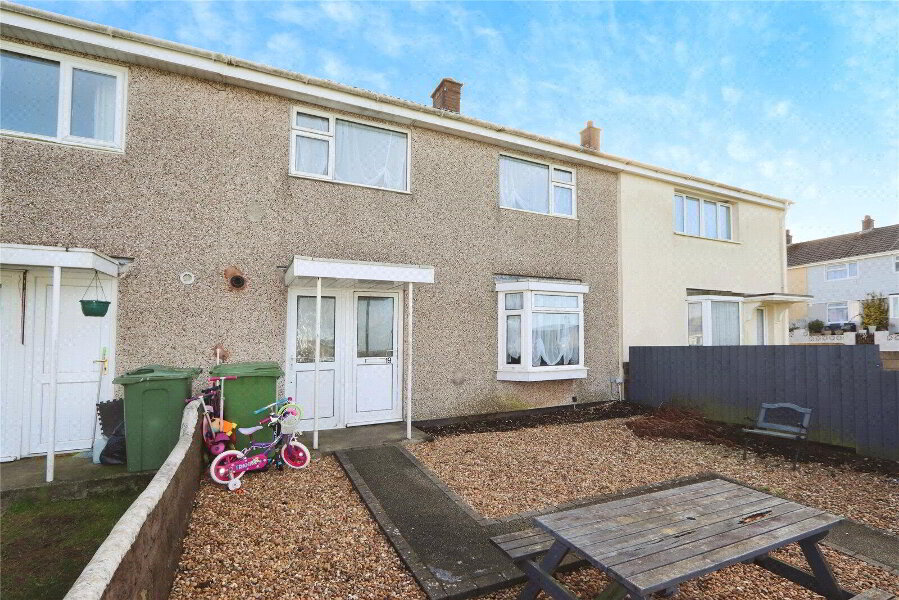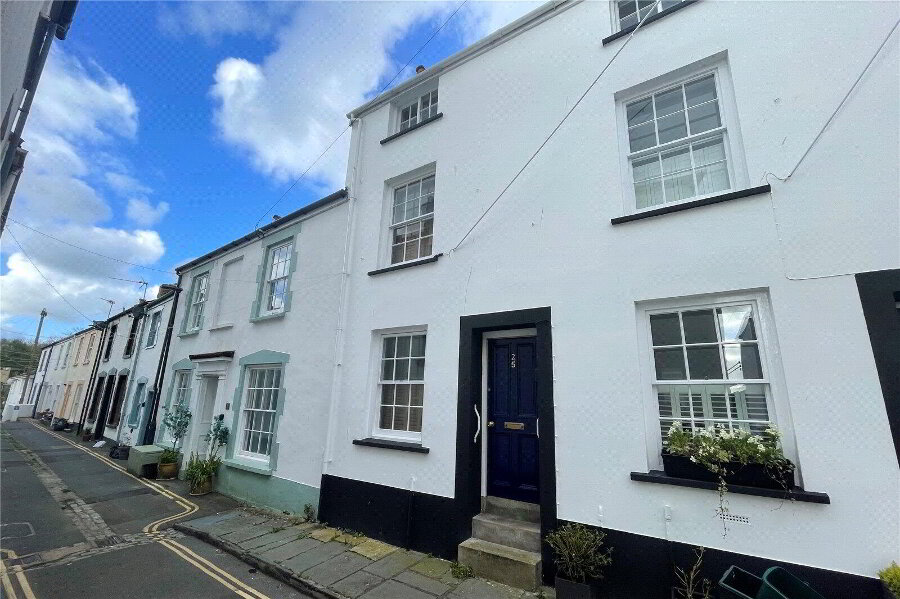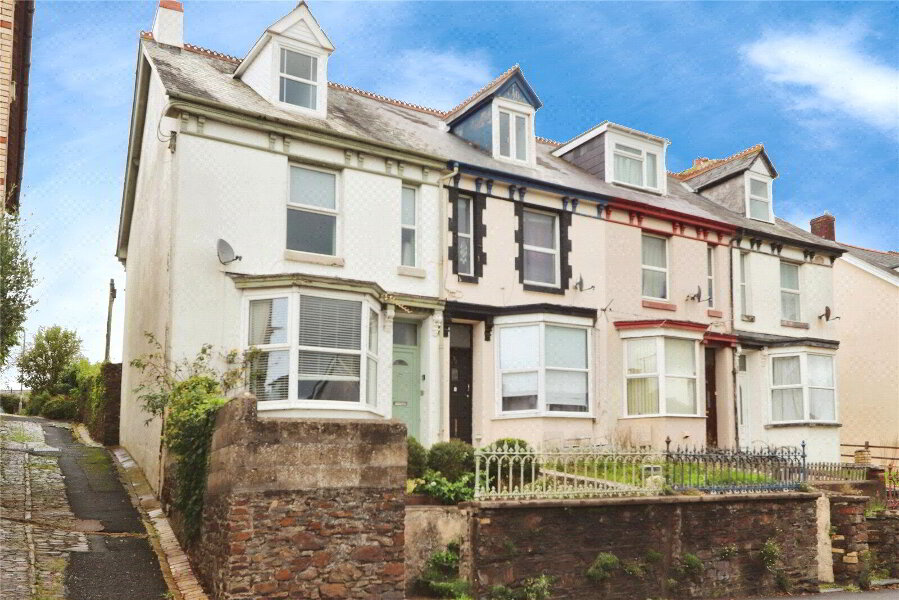This site uses cookies to store information on your computer
Read more
What's your home worth?
We offer a FREE property valuation service so you can find out how much your home is worth instantly.
- •A SPACIOUS END-OF-TERRACE HOUSE
- •3 Bedrooms
- •Light & airy Living Room with bay window
- •Kitchen with adjoining Dining Room
- •Lawned front garden & particularly extensive lawned rear garden
- •Potential to extend the property, subject to planning approval
- •With plenty to offer & available at an attractive price point, a viewing of this property comes highly recommended
Additional Information
This is a great opportunity for families or for couples looking for that little bit of extra space to buy a 3 Bedroom end-of-terrace house in a quiet location away from busy roads.
For those who like gardening or just enjoy spending time outdoors, this will be very appealing as the property has a lawned front garden as well as a particularly extensive lawned rear garden. Being a corner plot there is also space to extend the property, subject to planning approval.
The house, itself, offers 3 spacious Bedrooms, a light and airy Living Room with bay window and a Kitchen with adjoining Dining Room.
With plenty to offer and available at an attractive price point, a viewing of this property comes highly recommended.
- Entrance Hall
- UPVC double glazed door. Fitted carpet, radiator, coat hooks.
- Lounge
- 4.88m x 3.53m (16'0" x 11'7")
Large UPVC double glazed bay window. Fitted carpet, radiator, TV point. Electric fire in wooden surround. Double doors to Dining Room. - Dining Room
- 2.08m x 2.9m (6'10" x 9'6")
UPVC double glazed window to rear elevation. Fitted carpet, radiator. Sliding door through to Kitchen. - Kitchen
- 2.95m x 2.5m (9'8" x 8'2")
Stainless steel sink unit inset into work surface. Space for cooker, space and plumbing for washing machine or dishwasher, space for fridge / freezer. UPVC double glazed window to rear elevation. - Utility Room
- 1.12m x 2.92m (3'8" x 9'7")
Vinyl floor covering, gas combination boiler. Space and plumbing for washing machine. Large understairs storage cupboard. UPVC double glazed door and window to rear garden. - First Floor Landing
- Hatch access to loft space. Fitted carpet, smoke alarm. UPVC double glazed window.
- Bathroom
- White 3-piece suite comprising close couple WC, pedestal wash hand basin and bath with shower over in fully tiled surround. Vinyl floor covering, radiator. 2 UPVC double glazed windows.
- Bedroom 1
- 3.56m x 3.4m (11'8" x 11'2")
UPVC double glazed window overlooking the rear elevation. Fitted carpet, radiator. - Bedroom 2
- 2.74m x 2.97m (8'12" x 9'9")
UPVC double glazed window. Fitted carpet, radiator, smoke alarm. Built-in wardrobe with overhead storage and radiator. - Bedroom 3
- 2.06m x 3.02m (6'9" x 9'11")
UPVC double glazed window. Fitted carpet, radiator. Built-in wardrobe. - Outside
- To the rear of the property is a large corner plot garden with plenty of space and scope to extend. Fully enclosed. Gated access to front elevation. To the front of the property is a large lawned garden. Fully enclosed with gate to rear garden.
Brochure (PDF 1.3MB)
Contact Us
Request a viewing for ' Bideford, EX39 4HB '
If you are interested in this property, you can fill in your details using our enquiry form and a member of our team will get back to you.










