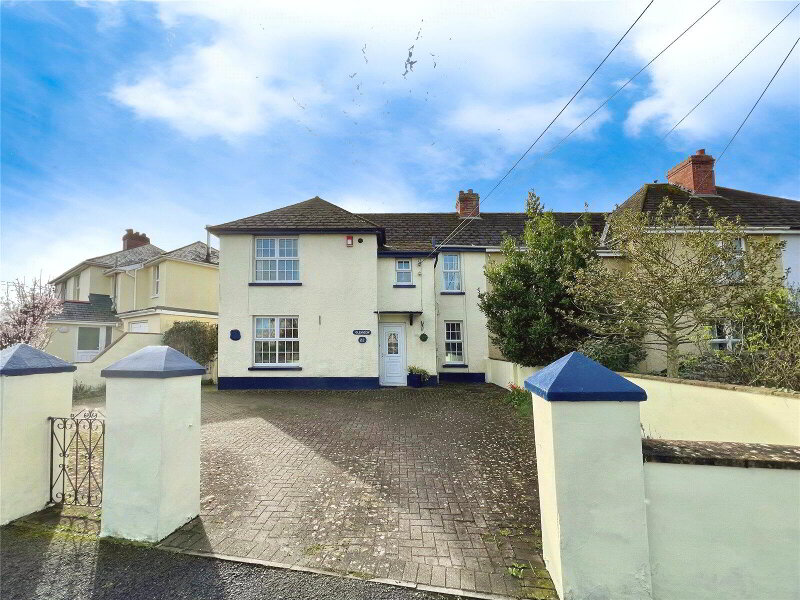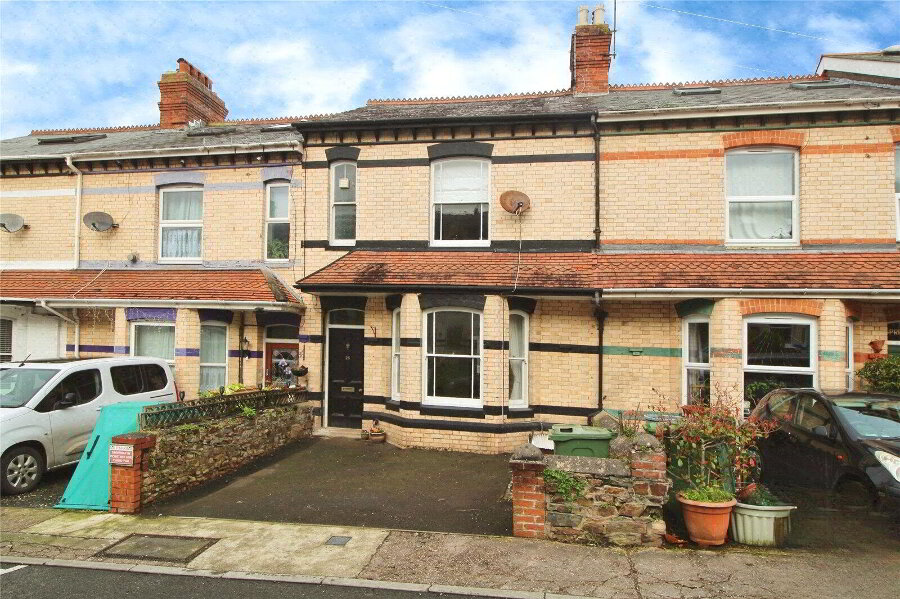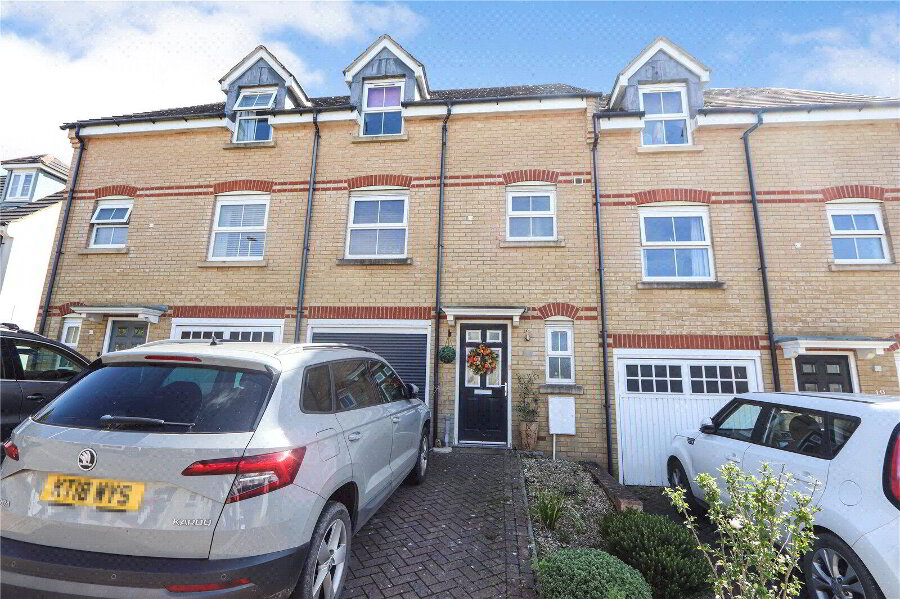This site uses cookies to store information on your computer
Read more
What's your home worth?
We offer a FREE property valuation service so you can find out how much your home is worth instantly.
- •A VERSATILE FAMILY HOME
- •4-5 Bedrooms (1 En-suite)
- •Living / Dining Room
- •Second Living Room / Bedroom 2
- •Views of picturesque countryside & the Estuary
- •Fully enclosed rear garden
- •Off-street parking & Garage
- •Situated in close proximity to Bideford Town Centre & nearby local supermarket
- •No onward chain
- •Don't miss the opportunity to make this versatile house your new home!
Additional Information
Introducing a versatile 4-5 Bedroom terraced house, this property offers a range of possibilities for comfortable living. With its 3 floors, it provides ample space and privacy. The house boasts commanding views of picturesque countryside and the Estuary, which can be enjoyed from both the back of the house and the balcony.
One of the standout features of this property is the En-suite Main Bedroom, providing a private retreat. Additionally, there is an option to have 2 Living Rooms, allowing for flexible usage and customisation to suit your needs.
The fully enclosed rear garden offers a tranquil space for relaxation and outdoor activities. In addition, the convenience of off-street parking and a Garage ensures hassle-free parking arrangements.
Situated in close proximity to Bideford Town Centre, this property strikes a perfect balance between accessibility and the appeal of a semi-rural environment. Residents can enjoy the convenience of a nearby local supermarket and explore the beauty of the surrounding countryside through enjoyable walks.
Lastly, this property is available for sale with no onward chain, providing a smooth and efficient transition for potential buyers. Don't miss the opportunity to make this versatile house your new home!
- Entrance Hall
- Solid door to property front. Carpeted stairs rising to First Floor. Large understairs storage recess. Wood effect vinyl flooring, radiator.
- Cloakroom
- Close couple dual flush WC and wall mounted wash hand basin. Radiator.
- Living / Dining Room
- 4.47m x 3.66m (14'8" x 12'0")
Double glazed door to rear garden. UPVC double glazed window to property rear enjoying garden, countryside and river views. Door to storage cupboard. 2 radiators, wood effect vinyl flooring, TV point. - Kitchen
- 4.3m x 2.64m (14'1" x 8'8")
UPVC double glazed window to property front. Equipped with a range of wood effect eye and base level cabinets with matching drawers, rolltop work surfaces with tiled splashbacking. Built-in oven and gas hob with extractor canopy over. Space for fridge / freezer. Space and plumbing for washing machine. Dishwasher (included in the sale). Cabinet housing gas fired boiler. Radiator, tile effect vinyl flooring. - First Floor Landing
- Carpeted stairs to Ground Floor and Second Floor. Fitted carpet.
- Bedroom 2 / Second Living Room
- 3.5m x 4.5m (11'6" x 14'9")
UPVC double glazed bay window and UPVC double glazed door to Balcony - all providing great countryside and river views. Fitted carpet, 2 radiators, TV point. - Bathroom
- 2.18m x 2.36m (7'2" x 7'9")
A spacious family Bathroom with pedestal wash hand basin, close couple dual flush WC and bath with wall tiling to area. Extractor fan, radiator, wood effect vinyl flooring. - Bedroom 3
- 4.5m x 2.6m (14'9" x 8'6")
2 UPVC double glazed windows to property front. Fitted carpet, 2 radiators, telephone point, TV point. - Second Floor Landing
- Door to airing cupboard housing hot water tank and slatted shelving. Door to large over-stairs cupboard. Hatch access to loft space. Fitted carpet.
- Bedroom 4
- 2.3m x 3.48m (7'7" x 11'5")
UPVC double glazed window. Fitted carpet, radiator. - Bedroom 5
- 2.62m x 2.13m (8'7" x 6'12")
UPVC double glazed window. Fitted carpet, radiator. - Bedroom 1
- 4.55m x 2.87m (14'11" x 9'5")
2 UPVC double glazed windows offering great countryside and river views. Fitted carpet, radiator. Door to En-suite. - En-suite Shower Room
- Close couple dual flush WC, pedestal wash hand basin and fully enclosed single shower enclosure being fully tiled. Radiator, extractor fan.
- Outside
- To the rear of the property is a fully enclosed lawned garden with a small covered patio area. A paved pathway leads to the rear of the garden where a gate provides access to the side and front of the property. To the front of the property is a low-maintenance terraced garden with steps leading up to street level. To the rear and side of the property is a small parking area where an allocated parking for number 47 as well as a Garage under a nearby coach house will be found.
Contact Us
Request a viewing for ' Bideford, EX39 4FR '
If you are interested in this property, you can fill in your details using our enquiry form and a member of our team will get back to you.










