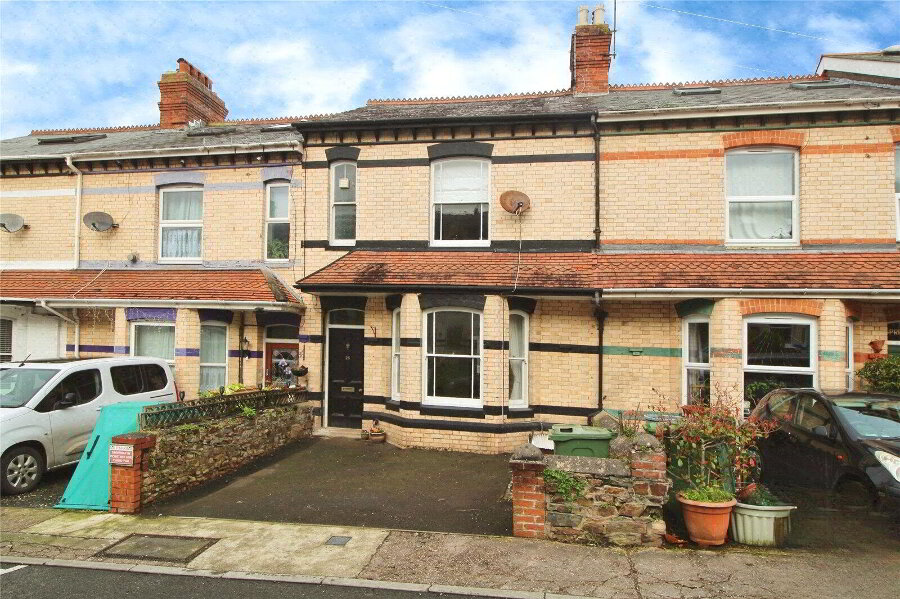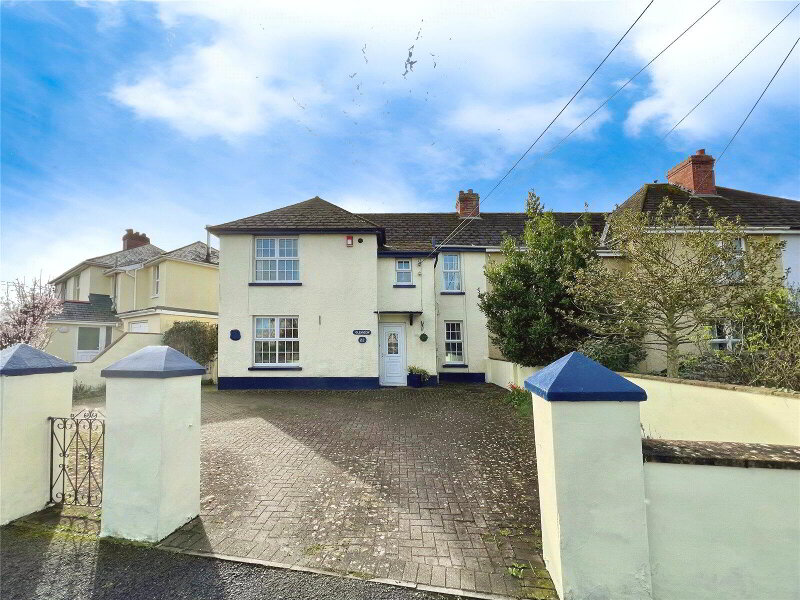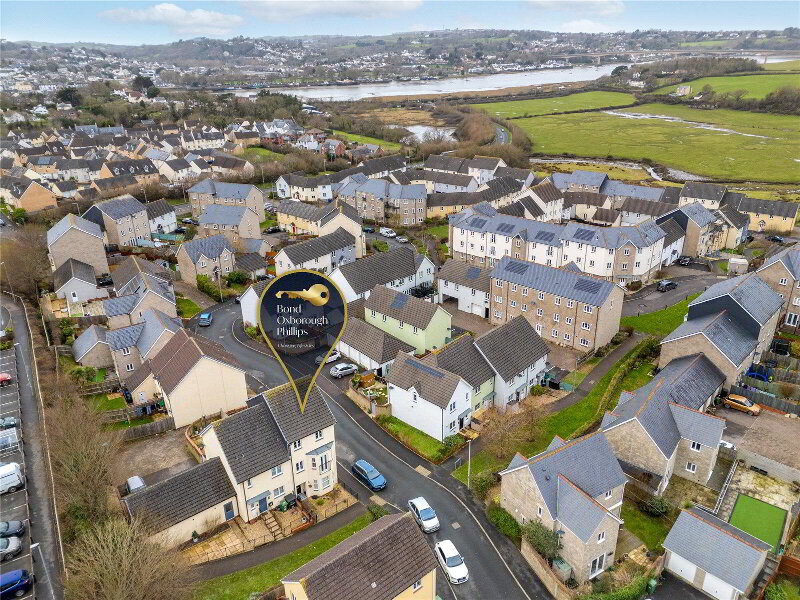This site uses cookies to store information on your computer
Read more
Westward Ho, Bideford, EX39 3FD
Get directions to
, Westward Ho, Bideford EX39 3FD
What's your home worth?
We offer a FREE property valuation service so you can find out how much your home is worth instantly.
- •A MODERN HOME WITH A GARAGE, PARKING & PLENTY OF ROOM THROUGHOUT
- •4 Bedrooms (1 En-suite)
- •Accommodation arranged over 3 floors
- •First Floor dual aspect Living Room with Juliet Balcony
- •Ground Floor Cloakroom & Top Floor Bathroom
- •South-facing garden, fully enclosed & a real suntrap
- •Integral Garage & private driveway parking
- •No onward chain
Additional Information
NO ONWARD CHAIN!! If you are looking for some more room for your family then I would recommend taking a look at this - a modern 4 Bedroom home with a Garage and plenty of room throughout.
Located within walking distance of the seaside village of Westward Ho!, the property is arranged over 3 floors - giving you as much space as your family may desire.
As you first enter, you will find access to the WC, the Garage, the First Floor and the open-plan Kitchen / Diner to the rear which is filled with natural light thanks to the Conservatory extension. This leads to the south-facing garden - fully enclosed, this is a real suntrap on a warm summer's day. The First Floor contains a vast, dual aspect Living Room with a Juliet Balcony. The largest of the 4 Bedrooms is also found on this floor and has En-suite facilities. On the Top Floor the 3 further generously sized Bedrooms will be found in addition to a Bathroom.
- Entrance Hall
- Entrance door off. Stairs rising to First Floor. Understairs storage cupboard. Radiator, tile effect flooring. Door to Integral Garage.
- Cloakroom
- Dual flush WC and wash hand basin. Radiator, tile effect flooring. Obscure UPVC double glazed window to property front.
- Kitchen / Diner
- 4.98m x 3.76m (16'4" x 12'4")
Fitted with an array of units at eye and base level and inset stainless steel sink unit with drainer. Built-in electric oven with 4-ring gas hob and extractor canopy over. Space for American style fridge / freezer. Space and plumbing for appliances. Ample space for dining table. 2 radiators, tile effect flooring. UPVC double glazed window to property rear. UPVC double glazed French doors to Conservatory. - Conservatory
- 2.8m x 2.6m (9'2" x 8'6")
A light and airy conservatory woodland views. UPVC double glazed windows and door to rear garden. - First Floor Landing
- Stairs rising to Second Floor. Radiator, fitted carpet.
- Living Room
- 5m x 3.63m (16'5" x 11'11")
A spacious room with UPVC double glazed window and UPVC double glazed French doors opening to the Juliet Balcony. 2 radiators, fitted carpet. - Bedroom 1
- 3.53m x 3m (11'7" x 9'10")
A good size main Bedroom with UPVC double glazed window to property front. 2 built-in wardrobes. Radiator, fitted carpet. Door to En-suite. - En-suite Shower Room
- Dual flush WC, wash hand basin and fully tiled shower enclosure. Radiator, mosaic tile effect flooring. Obscure UPVC double glazed window to property front.
- Second Floor Landing
- Hatch access to insulated loft space. Radiator, fitted carpet.
- Bedroom 2
- 4.95m x 2.82m (16'3" x 9'3")
A double Bedroom with UPVC double glazed window to property front. Built-in over-stairs storage cupboard. Radiator, fitted carpet. - Bedroom 3
- 3.84m x 2.92m (12'7" x 9'7")
A double Bedroom with UPVC double glazed window to property rear. Fitted carpet, radiator. - Bedroom 4
- 2.8m x 1.98m (9'2" x 6'6")
UPVC double glazed window to property rear. Fitted carpet, radiator. - Family Bathroom
- Suite comprising dual flush WC, wash hand basin and bath with mains shower over. Extractor fan, radiator, mosaic tile effect flooring.
- Outside
- To the front of the property is driveway parking for 2 vehicles leading to the Integral Garage. The rear garden is low-maintenance and south-facing. Steps descend from the Conservatory to a paved seating area backing onto an artificial lawn with flower and shrub borders.
- Integral Garage
- 5.28m x 2.54m (17'4" x 8'4")
With up and over door. Power and light connected. Currently used as a Home Gym.
Brochure (PDF 1.6MB)
Contact Us
Request a viewing for ' Westward Ho, Bideford, EX39 3FD '
If you are interested in this property, you can fill in your details using our enquiry form and a member of our team will get back to you.










