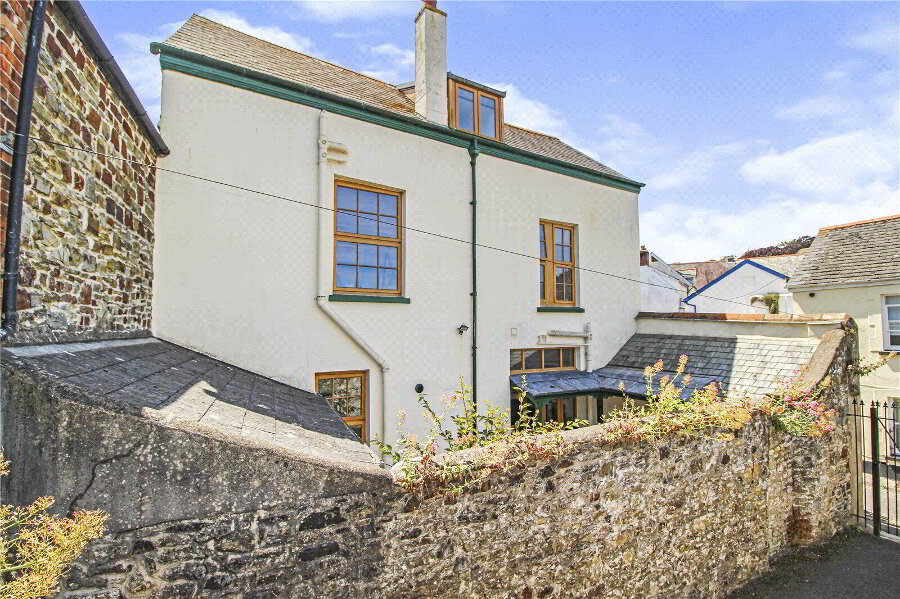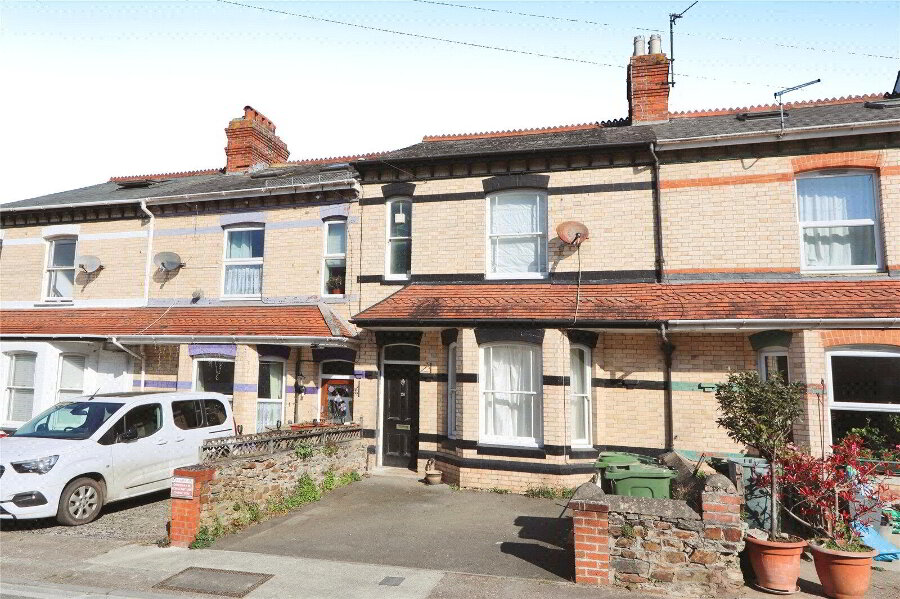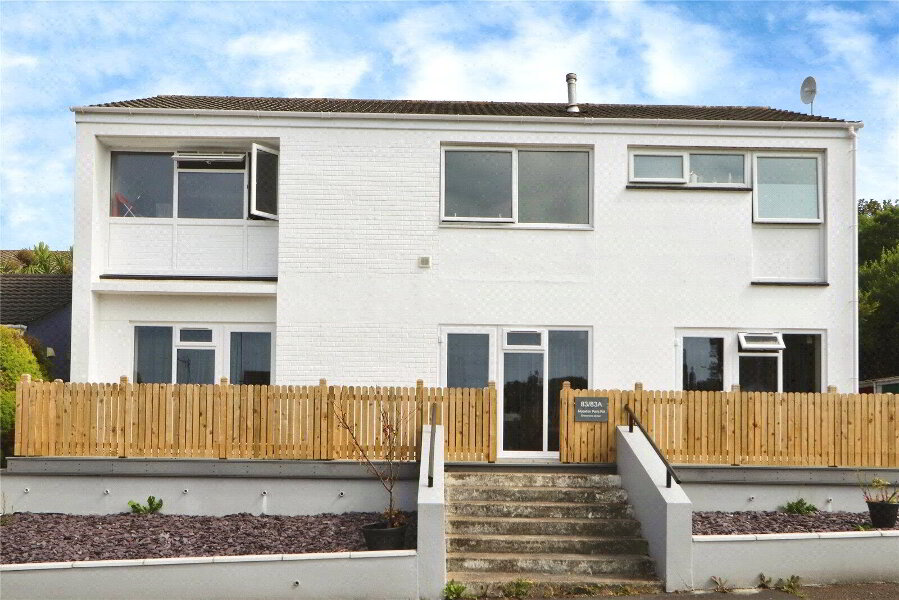This site uses cookies to store information on your computer
Read more
What's your home worth?
We offer a FREE property valuation service so you can find out how much your home is worth instantly.
- •A GREAT FAMILY HOME WITH PLENTIFUL DRIVEWAY PARKING
- •4 Bedrooms
- •Stunning Living / Dining Room opening to the level rear garden
- •Additional Living Room & well-equipped Kitchen
- •Within easy reach of a highly regarded primary school & Bideford Town
Additional Information
Spacious 4-bed family home with stunning living/dining room, level rear garden, additional lounge, well-equipped kitchen, ample driveway parking, and close to a top-rated primary school in Bideford.
This beautifully presented 4-bedroom home offers the perfect blend of style, space, and practicality, making it an ideal family residence.
The property boasts excellent kerb appeal and a large driveway providing ample off-road parking. Inside, the bright and spacious living/dining room opens directly to a generous level rear garden, creating a fantastic space for relaxation and entertaining. A second living room offers a cosy retreat for winter evenings, while the well-equipped kitchen provides functionality for modern family life.
Upstairs, there are four well-proportioned bedrooms and a modern shower room, ensuring comfortable accommodation for growing families.
Located in a sought-after area, this home is close to a highly regarded primary school, with Bideford town centre easily accessible.
Don’t miss out—view our video tour today and arrange a viewing!
- UPVC double glazed entrance door to Entrance Hall
- Entrance Hall
- Carpeted stairs to first Floor with built-in understairs storage cupboard. Built-in cloaks cupboard. Tiled flooring, radiator.
- Lounge / Dining Room
- 3.35m x 7.5m (11'0" x 24'7")
UPVC double glazed window to property front and UPVC double glazed sliding patio doors to south-facing rear garden. 2 radiators, fitted carpet. - Sitting Room
- 3.66m x 2.87m (12'0" x 9'5")
UPVC double glazed window to property front. Feature fireplace housing gas fire. Radiator, wood effect flooring. - Kitchen
- 2.64m x 4.67m (8'8" x 15'4")
Fitted with an array of units at eye and base level and sink and drainer inset into work surface. Built-in gas hob with extractor canopy over, built-in eye level electric double oven. Space and plumbing for washing machine. Display shelving. Tiled walls, tiled flooring. UPVC double glazed windows to property side and property rear. UPVC double glazed door to rear garden. - First Floor Landing
- Hatch access to insulated and fully boarded loft space with ladder connected. Fitted carpet, radiator.
- Bedroom 1
- 3.07m x 3.68m (10'1" x 12'1")
A double Bedroom with UPVC double glazed window to property rear. Fitted carpet, radiator. - Bedroom 2
- 3.12m x 3.12m (10'3" x 10'3")
Another double Bedroom with UPVC double glazed window to property rear. Fitted carpet, radiator. - Bedroom 3
- 2.95m x 3.28m (9'8" x 10'9")
A double Bedroom with UPVC double glazed window to property front. Built-in wardrobe with hanging rails. Wood effect flooring, radiator. - Bedroom 4
- 2.54m x 3.4m (8'4" x 11'2")
A double Bedroom with UPVC double glazed window to property front. Fitted carpet, radiator. - Cloakroom
- Low level WC and pedestal wash basin. Built-in airing cupboard housing gas fired boiler. UPVC double glazed window to property front.
- Shower Room
- Shower enclosure and pedestal wash basin. Heated towel rail, wood effect flooring.
- Outside
- To the front of the property is a large brick-paved area providing off-road parking for at least 4 vehicles. The rear garden is a fantastic feature - being well-landscaped and south-facing. The garden has been designed for ease of maintenance and is bordered by shrubs and flower beds. It is laid mainly to gravel with 2 decked areas and there is a useful Shed with power and light connected.
Brochure (PDF 1.5MB)
Contact Us
Request a viewing for ' Bideford, EX39 4BW '
If you are interested in this property, you can fill in your details using our enquiry form and a member of our team will get back to you.










