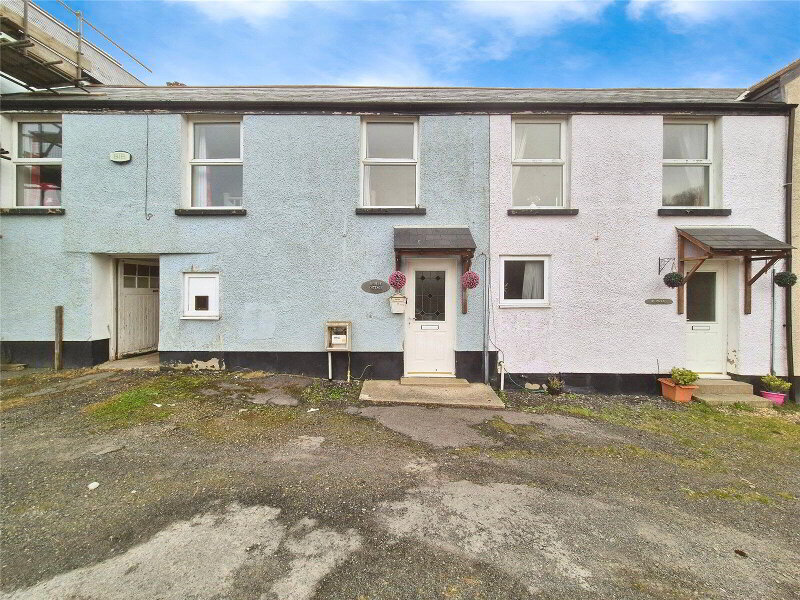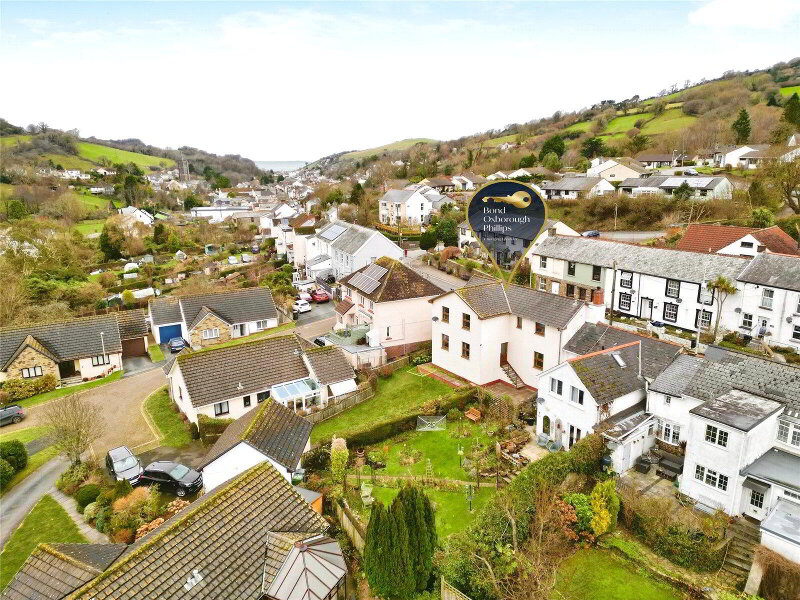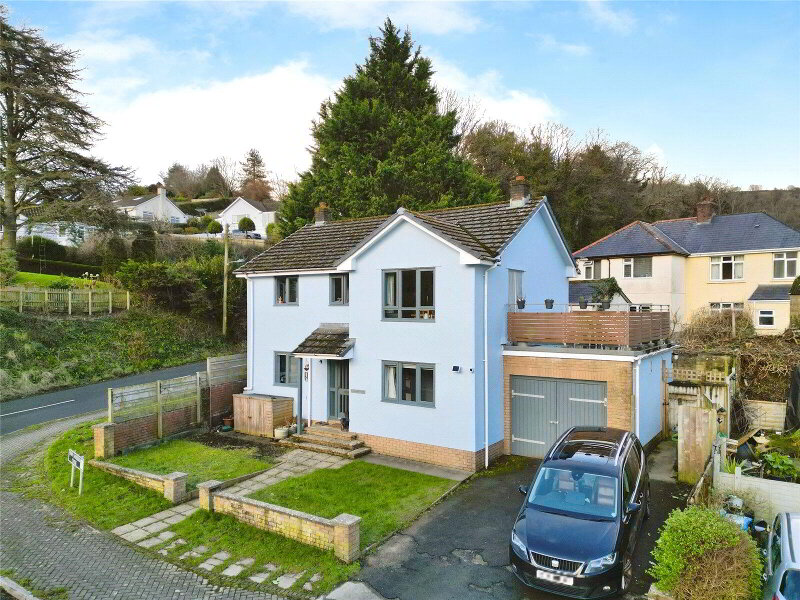This site uses cookies to store information on your computer
Read more
Barbrook, Lynton, EX35 6LN
Get directions to
, Barbrook, Lynton EX35 6LN
What's your home worth?
We offer a FREE property valuation service so you can find out how much your home is worth instantly.
Additional Information
Nestled in the picturesque countryside, this charming detached bungalow offers a tranquil retreat for those seeking a peaceful and secluded lifestyle. Boasting two spacious bedrooms, this property exudes a cosy and homely atmosphere, perfect for relaxing and unwinding. The well-maintained interior is flooded with natural light, creating a bright and inviting living space.
Outside, the property features a beautifully landscaped garden, ideal for dining or simply soaking up the scenic surroundings. With ample parking and a garage, convenience is key in this idyllic setting.
Located in a sought-after area known for its beauty and serenity, this property presents a rare opportunity to own a slice of paradise. Don't miss out on the chance to make this tranquil haven your own.
- Main Entrance
- Partly glazed door leading to;
- Porch
- 2.57m x 5.2m (8'5" x 17'1")
UPVC double glazed triple aspect windows, space for utilities, radiator, door leading to; - Hallway
- 1.5m x 1.98m (4'11" x 6'6")
Meter board location, radiator, door leading to; - Bathroom
- 3.89m x 4.47m (12'9" x 14'8")
UPVC double glazed window to side elevation, low level push button W.C, pannelled bath, pedestal wash hand basin, heated towel rail. - Kitchen
- 4.95m x 2.77m (16'3" x 9'1")
A range of wall and base units, space for fridge freezer, UPVC double glazed window to front and rear elevation, space for utilties, stainless steel sink inset into work surfaces, gas hob and electric oven with extractor hood above, granite effect countertops, granite effect splash backing, pantry cupboard, radiators, loft access, door leading to; - Lounge/Diner
- 5.7m x 6.43m (18'8" x 21'1")
UPVC double glazed windows to rear and front elevation, partly glazed door to front elevation with balcony access, log burner, radiators, door leading to. - Bedroom Two
- 5.72m x 4.8m (18'9" x 15'9")
UPVC double glazed window with dual aspect of rear and side elevation, radiator. - Bedroom One
- 5.92m x 5.03m (19'5" x 16'6")
UPVC double glazed window to front elevation, radiator. - AGENTS NOTES
- The property has an Energy Performance Certificate rating of D and the construction is brick and block with a concrete tiled roof, falling under Council Tax Band D. Flood risk is assessed at no risk/very low, and there is currently no planning permission in place for neighbouring properties. Mains supply connection for services of electricity and water with LPG gas bottles supplying gas cooking, with oil heating . Broadband speeds are estimated at 6 Mbps for standard and 1000 Mbps for ultrafast, with a reasonable mobile signal.
Contact Us
Request a viewing for ' Barbrook, Lynton, EX35 6LN '
If you are interested in this property, you can fill in your details using our enquiry form and a member of our team will get back to you.










