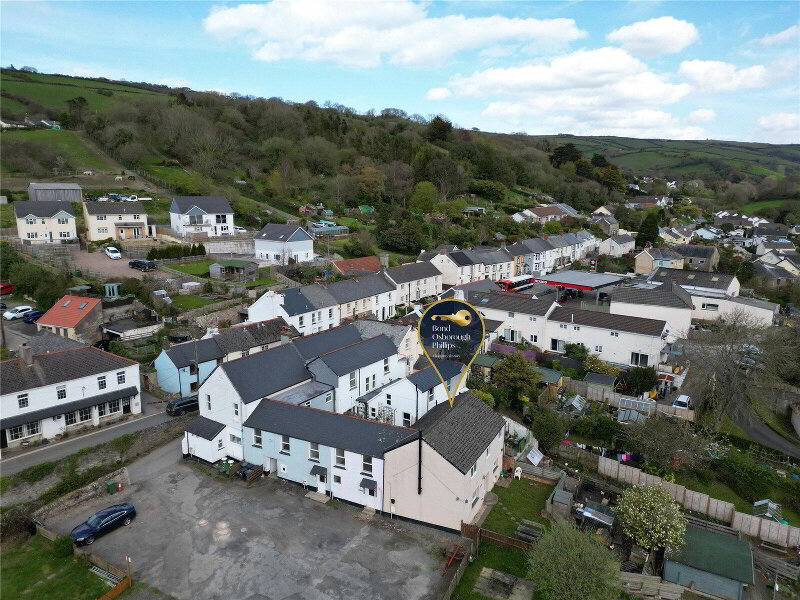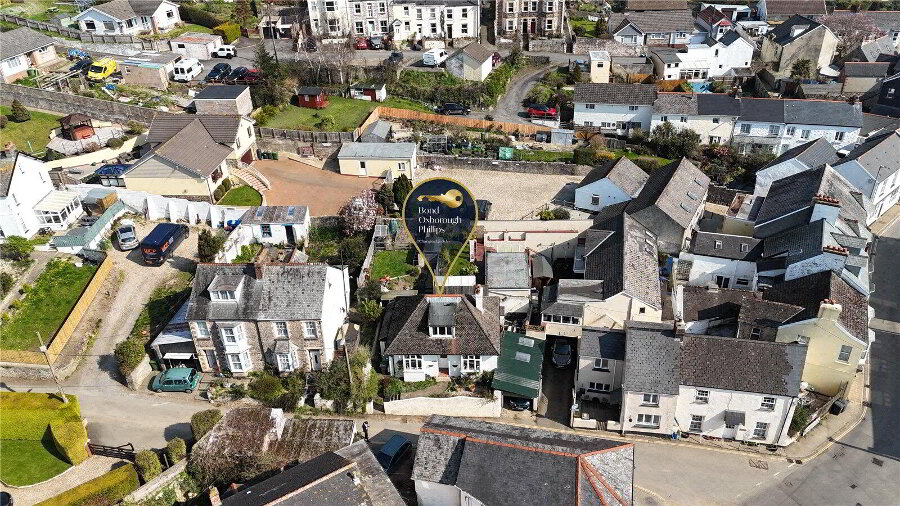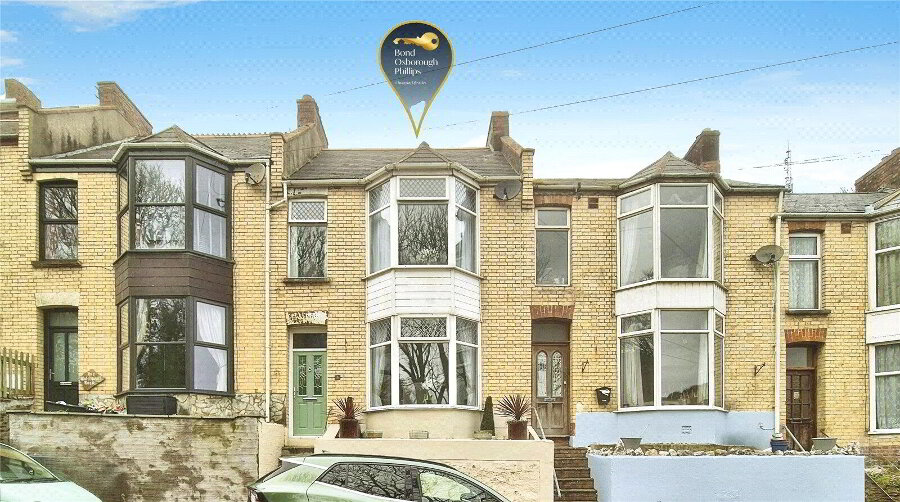This site uses cookies to store information on your computer
Read more
Victoria Street, Combe Martin, Ilfracombe, EX34 0LZ
Get directions to
, Victoria Street, Combe Martin, Ilfracombe EX34 0LZ
What's your home worth?
We offer a FREE property valuation service so you can find out how much your home is worth instantly.
Additional Information
INVESTMENT OPPORTUNITY to acquire a two bedroom and one bedroom house with gardens and parking. Previously used as buy to let and currently used as holiday let investments.
These properties would be a great purchase for those looking for income potential. Mimosa is a one bedroom house with parking and a garden, whilst Roseus offers two bedrooms, combined living accommodation, parking and garden.
Both properties, have recently been used as long term rentals generating approximately £1100 PCM combined. Situated at the top end of the village of Combe Martin in a convienient location where they benefit from double glazing throughout, countryside views, private parking, spacious living accommodation, and being extremely close to amenities, with all those combined this opportunity is at very good value.
As an investment Mimosa and Roseus properties combined could offer a buyer various options for usage and potential for development subject to planning permissions. Arrange your viewing now!
Situated at the top end of the village of Combe Martin in a convenient location where they benefit from double glazing throughout, countryside views, private parking, spacious living accommodation, and being extremely close to amenities, with all those combined this opportunity is at very good value.
EPC'S -
Mimosa (E)
Roseus (D)
- Mimosa
- Main Entrance
- Door leading to;
- Kitchen/Diner
- 5.16m x 3.8m (16'11" x 12'6")
UPVC double glazed window to rear elevation, door to rear, a range of wall and base units with surface over, space for washing machine, tiled flooring, gas hob with extractor hood over, electric oven, stainless steel sink and drainer, wall mounted boiler. - Stairs to first floor
- Bedroom One
- 2.87m x 0.53m (9'5" x 1'9")
UPVC double glazed window to front elevation, radiator. - Bedroom Two
- 2.41m x 2.6m (7'11" x 8'6")
UPVC double glazed window to front elevation, radiator. - Lounge
- 3.68m x 3.68m (12'1" x 12'1")
UPVC double glazed window to front elevation, UPVC double glazed privacy window to rear elevation, radiator and doors leading to; - Bathroom
- 2.3m x 1.22m (7'7" x 4'0")
UPVC double glazed window to rear elevation, wash, hand basin, WC, shower cubicle, vinyl style flooring and splash backing. - Rosus
- Main Entrance
- UPVC door leading to;
- Kitchen/Diner
- 4.65m x 3.89m (15'3" x 12'9")
UPVC double glazed window to front elevation, wooden door to rear, A range of wall and base units, worksurface over, four ring electric hob, hood over, stainless steel sink, tiled flooring, electric radiator, stairs leading to; - Bedroom One
- 4.67m x 4m (15'4" x 13'1")
UPVC double glazed window to front elevation, UPVC double glazed privacy window to rear, loft access, electric radiator, door leading to; - Shower Room
- 1.65m x 1.63m (5'5" x 5'4")
UPVC double glazed privacy window to rear elevation, WC, corner shower cubicle, wash hand basin. - Agents Notes
- This property is a traditional stone and brick construction, located in an area with minimal flood risk. It has direct connections to mains electricity, gas, drainage and water services which are on the same supply. The property also has access to broadband services with estimated speeds as follows: Standard at 16 Mbps, Superfast at 80 Mbps. Mobile service coverage is very good. Currently, there are no planning permissions in place for this property or any nearby properties. The property does involves a shared access to the parking area which is owned by TBC. There are no rights of way access involved with the property. All material information provided is intended for guidance only. While we strive to ensure accuracy, we cannot guarantee the completeness or reliability of the information. Prospective buyers and tenants are advised to conduct their own investigations and seek professional advice before making any decisions. We accept no liability for any inaccuracies or omissions in the information provided.
Disclaimer
Bond Oxborough Phillips (“the Agent”) strives for accuracy in property listings, but details such as descriptions, measurements, tenure, and council tax bands require verification. Information is sourced from sellers, landlords, and third parties, and we accept no liability for errors, omissions, or changes.
Under the Consumer Protection from Unfair Trading Regulations 2008, we disclose material information to the best of our knowledge. Buyers and tenants must conduct their own due diligence, including surveys, legal advice, and financial checks.
The Agent is not liable for losses from reliance on our listings. Properties may be amended or withdrawn at any time. Third-party services recommended are independent, and we are not responsible for their advice or actions.
In order to market a property with Bond Oxborough Phillips or to proceed with an offer, vendors and buyers must complete financial due diligence and Anti-Money Laundering (AML) checks as required by law. We conduct biometric AML checks at £15 (inc. VAT) per buyer, payable before verification. This fee is non-refundable. By submitting an offer, you agree to these terms.
Contact Us
Request a viewing for ' Victoria Street, Combe Martin, Ilfracombe, EX34 0LZ '
If you are interested in this property, you can fill in your details using our enquiry form and a member of our team will get back to you.










