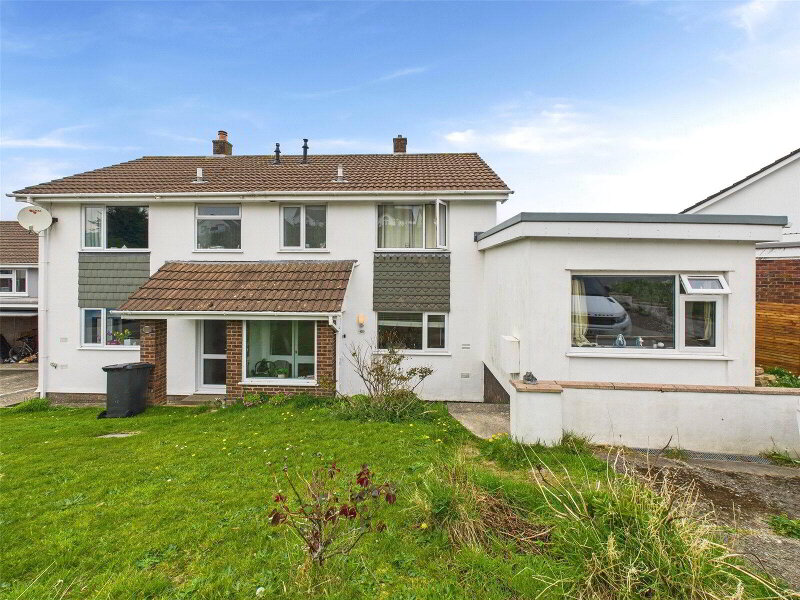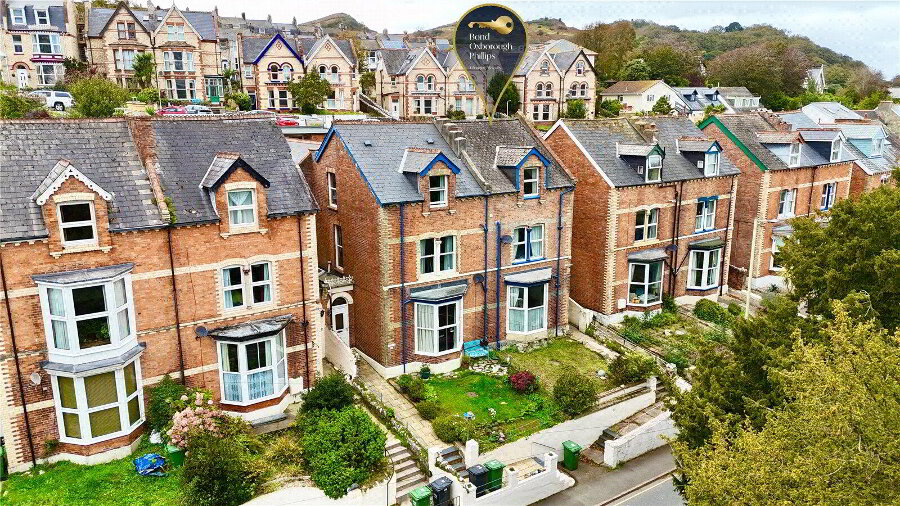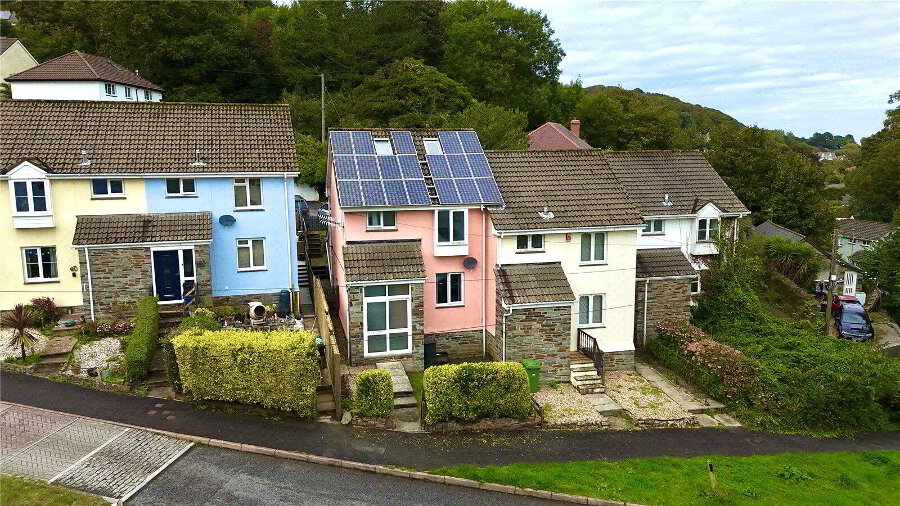This site uses cookies to store information on your computer
Read more
Victoria Street, Combe Martin, Ilfracombe, EX34 0JS
Get directions to
, Victoria Street, Combe Martin, Ilfracombe EX34 0JS
What's your home worth?
We offer a FREE property valuation service so you can find out how much your home is worth instantly.
- •Unique upside-down design
- •Generous lounge
- •High ceilings
- •Modern kitchen with appliances
- •Three double bedrooms
- •Garage and off-road parking
- •Beautifully maintained garden
- •Excellent public transport links
Additional Information
This charming four-bedroom end of terrace home, featuring a unique upside-down design with living areas upstairs for abundant natural light, boasts spacious high-ceilinged rooms, a modern kitchen, well-maintained garden, garage, and excellent village amenities, making it perfect for its next loving owners.
For sale is a delightful four-bedroom end of terrace property, presented in good condition. An intrigue to the property is its unique upside-down design, with the living accommodation positioned on the upper floor, which allows for a wonderful influx of natural light.
The property boasts a generous lounge /diner, characterized by high ceilings, providing a feeling of spaciousness, and a garden view that brings the outdoors in. There is ample space for both sitting and dining areas, perfect for entertaining guests or simply enjoying a family meal.
The modern kitchen is well-appointed with natural light and fitted with contemporary appliances. It also features a comfortable dining space for casual meals or morning coffee.
The sleeping accommodation consists of three double bedrooms and a fourth room, ideally suited to be used as a study, home office or utility as plumbing is available. The family bathroom includes a four piece suite alongside an additional separate W.C upstairs, both room are well-maintained and functional.
Other interior features include double glazing and new carpets, enhancing the overall comfort and appeal of the home.
The exterior of the property is equally impressive, offering a garage, off-road parking, and a beautifully maintained garden, perfect for outdoor relaxation and enjoyment. Located in a village setting, the property benefits from excellent public transport links, local amenities, and a strong local community. The area also offers a variety of walking routes for leisurely strolls or energetic hikes.
Built in 1989, this cherished family home has been in the same family for 35 years and is now awaiting its next loving owners.
- Main Entrance
- Door leading straight into;
- Hallway
- Stairs to upper floor, understairs cupboard, additional cupboard housing combi boiler supplying domestic hot water and gas central heating, with shelving, doors leading to;
- Study / Utility / Office
- 1.73m x 1.85m (5'8" x 6'1")
Double glazed window to front elevation, laminate flooring, plumbing for washing machine. - Bedroom Two
- 3.96m x 1.83m (13'0" x 6'0")
L-shaped room with double glazed window to rear elevation and radiator. - Bedroom Three
- 2.92m x 3.96m (9'7" x 13'0")
Double glazed windows to rear elevation, radiator. - Bathroom
- 2.92m x 2.92m (9'7" x 9'7")
Double glazed window to front elevation, four piece suite enclosed bath, corner shower cubicle, low level push button, vanity wash hand basin, tiled flooring, fully tiled walls, radiator and heated towel rail. - Bedroom One
- 3.76m x 3.4m (12'4" x 11'2")
Double glazed window front and rear elevation with views across the garden, radiator. - First Floor
- Landing
- Opaque double glazed window to rear elevation, doors leading to;
- Lounge / Diner
- 6.93m x 6.02m (22'9" x 19'9")
Double glazed dual aspect windows front and rear elevation with woodland views, feature stone fire place with gas connection for fire. - Kitchen
- 3.4m x 3.73m (11'2" x 12'3")
Double glazed windows to front and rear elevation, a range of base and walls units with worksurface over, four ring Beko gas hob with Comfee extractor fan above, built in Beko oven and grill, stainless steel one and half bowl sink and drainer, space for fridge freezer, plumbing for washing machine / dish washer, laminate style flooring, loft access. - W.C.
- 0.91m x 1.85m (3'0" x 6'1")
Double glazed opaque window to front elevation, low level W.C., wash hand basin, radiator. - Garage
- 2.82m x 5.33m (9'3" x 17'6")
Recently installed sliding door, water tap and power. - AGENTS NOTES
- Energy performance rating C. This property falls under Council Tax Band D and is not situated in a conservation area. The flood risk is deemed very low and the construction comprises of blocks and tiled roof. There is currently no planning in place for neighbouring properties. However the property does have shared access of the driveway with neighbouring property. All mains services and utilities are connected to the property. The broadband speed ranges from a basic 17 Mbps to superfast 80 Mbps. BT & Sky TV Available.
Disclaimer
Bond Oxborough Phillips (“the Agent”) strives for accuracy in property listings, but details such as descriptions, measurements, tenure, and council tax bands require verification. Information is sourced from sellers, landlords, and third parties, and we accept no liability for errors, omissions, or changes.
Under the Consumer Protection from Unfair Trading Regulations 2008, we disclose material information to the best of our knowledge. Buyers and tenants must conduct their own due diligence, including surveys, legal advice, and financial checks.
The Agent is not liable for losses from reliance on our listings. Properties may be amended or withdrawn at any time. Third-party services recommended are independent, and we are not responsible for their advice or actions.
In order to market a property with Bond Oxborough Phillips or to proceed with an offer, vendors and buyers must complete financial due diligence and Anti-Money Laundering (AML) checks as required by law. We conduct biometric AML checks at £15 (inc. VAT) per buyer, payable before verification. This fee is non-refundable. By submitting an offer, you agree to these terms.
Contact Us
Request a viewing for ' Victoria Street, Combe Martin, Ilfracombe, EX34 0JS '
If you are interested in this property, you can fill in your details using our enquiry form and a member of our team will get back to you.










