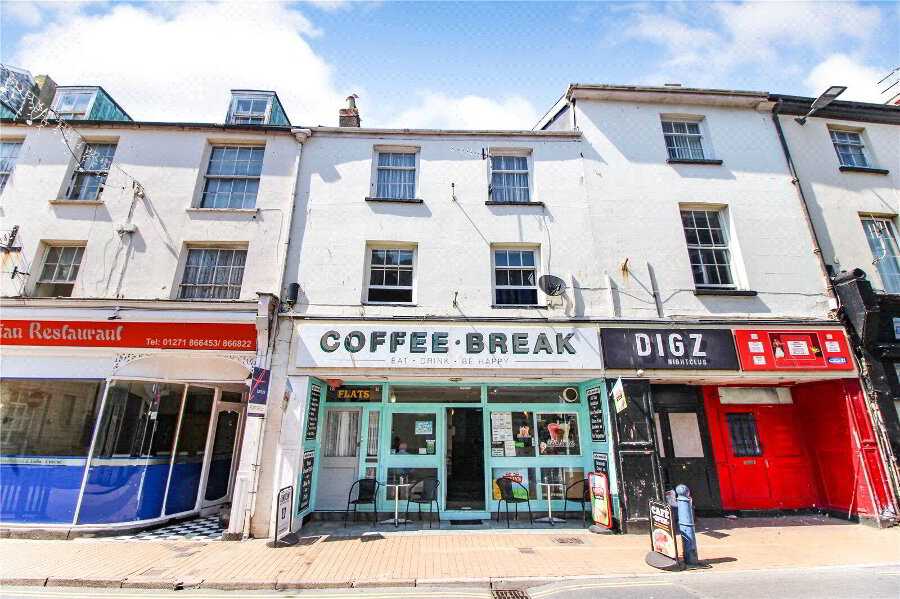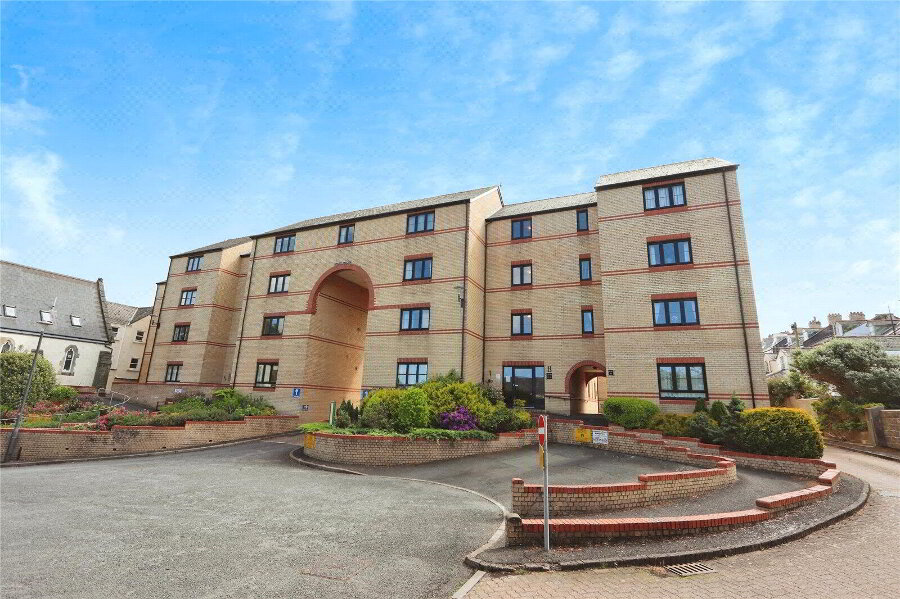This site uses cookies to store information on your computer
Read more
What's your home worth?
We offer a FREE property valuation service so you can find out how much your home is worth instantly.
- •Ideal for investor
- •Serene location with green spaces
- •Open-plan lounge /dining area
- •Kitchen with ample dining space
- •Integrated dishwasher, electric hob & oven
- •Two spacious bedrooms
- •Natural light in main bedroom
- •Built-in storage cupboard
- •Bathroom with heated towel rail
- •12-month holiday occupancy
Additional Information
Charming terraced house with 2 bedrooms in a quiet and well-maintained area. This accessible and affordable property features resident parking, outside space, and lovely views. Ideal for first-time buyers or investors looking for a cosy home.
Charming and well-maintained holiday home boasting 2 bedrooms, located in a quiet and accessible location.
This delightful property offers a perfect blend of comfort and convenience, ideal for holiday investment buyers or someone locking for a second home.
The interior features a cosy living room, a stylish kitchen with cupboard space, and a family bathroom. Outside, residents can enjoy a garden and communal grounds which include ponds and seating, perfect for relaxing or entertaining guests.
The property also benefits, double glazing, from resident parking, ensuring hassle-free parking arrangements. With picturesque views and a warm atmosphere, this home offers a tranquil retreat from the bustling city life.
Don't miss out on the opportunity to own this affordable gem in a sought-after location.
Contact us today to arrange a viewing and make this charming property your new home.
- Main Entrance
- Partly glazed door leading to;
- Open Plan
- Lounge
- 3.73m x 3.7m (12'3" x 12'2")
Double glazed Bay window to front elevation, feature beams, electric storage heater, under stairs cupboard housing electric boiler and washing machine with plumbing. - Kitchen / Diner
- 1.75m x 4.65m (5'9" x 15'3")
Double glazed window to rear elevation, a range of wall and base units with work surface over, lighting, stainless steel sink and drainer inset to surface, tiled splash backing, integrated electric cooker with hob and extractor hood over, - First Floor
- Landing
- Feature beams, loft access, doors leading to;
- Bedroom One
- 3.07m x 3.56m (10'1" x 11'8")
Double glazed window to front elevation enjoying beaituful scenery over ponds, feature beams, electric heater, door leading to useful storage cupboard. - Bedroom Two
- 2.87m x 2.5m (9'5" x 8'2")
Double glazed window to rear elevation, feature beams, electric heater. - Bathroom
- 2.03m x 1.6m (6'8" x 5'3")
Double glazed window to rear elevation, three piece comprising P-shaped bath with mixer taps and shower above, vanity wash hand basin, low level push button W.C., tiled splash backing, heated towel rail. - AGENTS NOTES
- Please be aware that the property's furnishings and appliances can be acquired through a separate negotiation. Council Tax Band Deleted. (NDDC) Energy Performance Rating is D. Constructed from traditional brick with roof and equipped with essential mains utilities including water and electricity. This property is a very low flood risk and is connected to broadband services. The broadband speed ranges from a 7 Mbps. BT & Sky TV Available, The mobile signal here is below average. Additionally, there are no current outstanding planning applications for this property or the neighbouring properties. The property is held under a leasehold arrangement with a term of 999 Years From 31 December 1988 meaning there is 963 years remaining. The site owner serves as the freeholder, and the annual service charge, which currently stands at £1,927.29 (as of 2022), covers the maintenance of the grounds and access to the outdoor heated swimming pool. Please note that the property is restricted to holiday occupancy for 12 months of the year, prohibiting permanent residence, and there is a stringent no-pets policy in place.
Contact Us
Request a viewing for ' Woolacombe, EX34 7HN '
If you are interested in this property, you can fill in your details using our enquiry form and a member of our team will get back to you.









