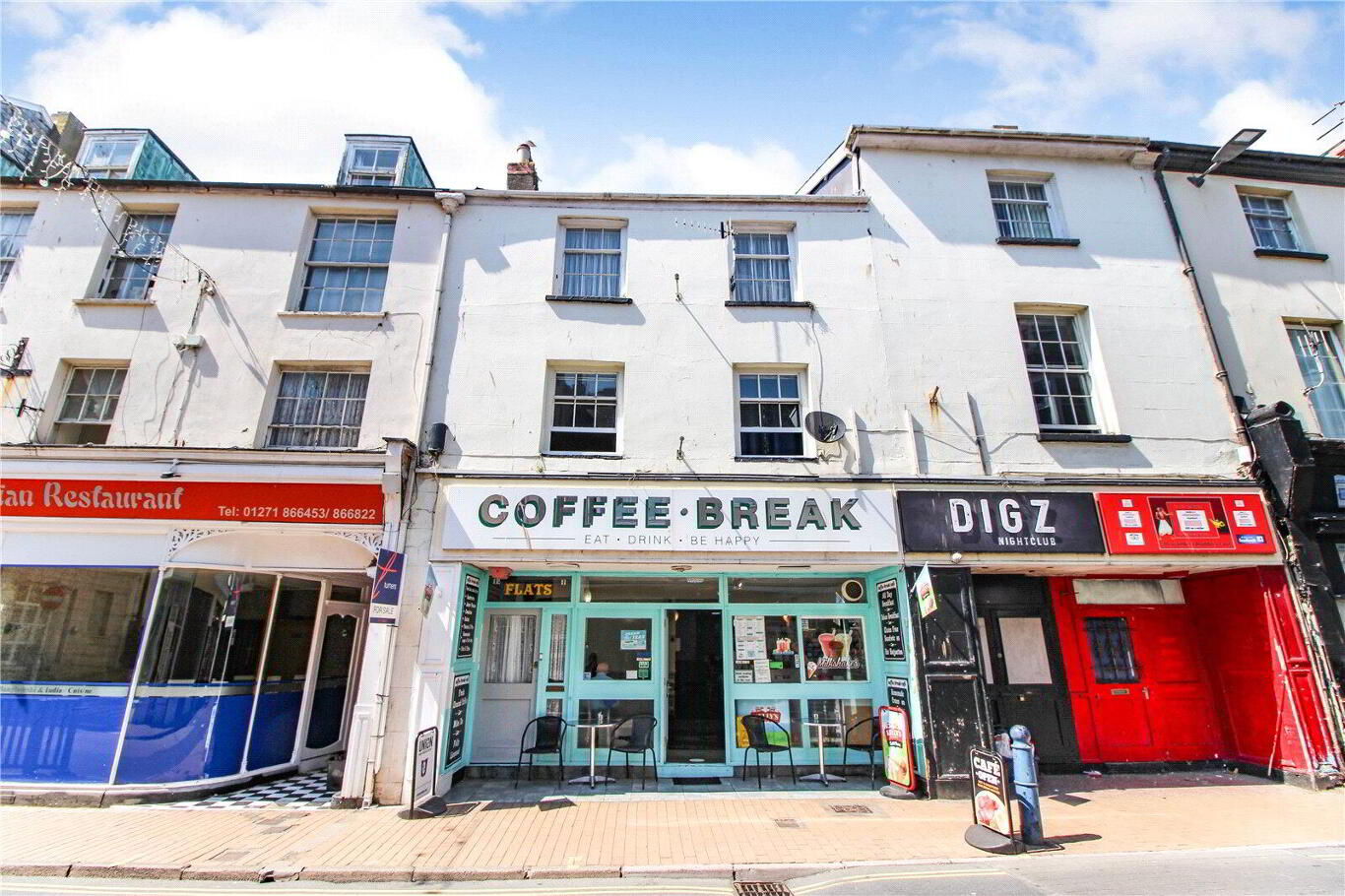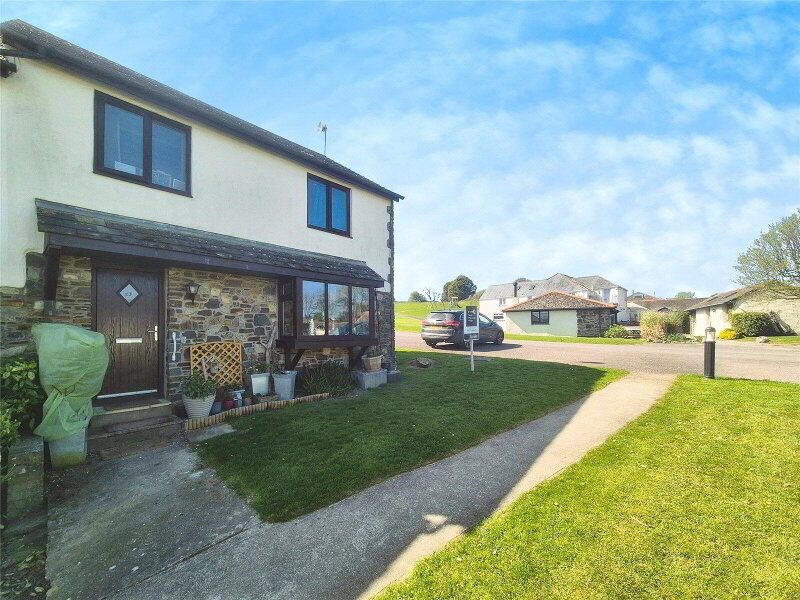This site uses cookies to store information on your computer
Read more
What's your home worth?
We offer a FREE property valuation service so you can find out how much your home is worth instantly.
- •2 Bedrooms
- •Sea views
- •Centrally location
- •Great investment opportunity
- •First floor
- •Council tax band; A
Additional Information
A first floor two bedroom apartment great first time buy or investment opportunity.
A great investment opportunity had arisen to purchase a first floor two bedroom flat, spread across three floors with sea views to the rear.
This property benefits from spacious living accommodation, a huge lounge, two bedrooms, central location and views.
This property is in need of some TLC and would suit an array of purchasers looking for a first time buy or buy to let.
Situated on the high street and short walk to Wilder combe Beach, Harbour and all other local amenities.
EPC is currently an E and Council tax banding; A.
Flat 1 is being sold with no onward chain but is currently tenanted. We recommend viewing this property so give us a call on 01271 866699.
- Main Entrance
- Door leading to;
- Communal Entrance
- Stairs to upper floors, storage cupboard.
- First Floor
- Entrance
- Door leading to;
- Hallway
- Stairs to upper floors, laminate style flooring, doors leading to;
- Bedroom One
- 2.6m x 3.7m (8'6" x 12'2")
Sash window to rear elevation overlooking the landmark gardens, views across the Bristol Channel and Welsh Coastline, built in storage cupboard, wall mounted electric radiator. - Open plan
- Kitchen
- 3.58m x 2.87m (11'9" x 9'5")
Sash window to rear elevation, range of wall and base units with work surface over, stainless steel and drainer, space for fridge freezer, electric over with 4 ring hob, space and plumbing for washing machine. - Diner
- 3.35mx 2.92m (10'12" x 9'7")
Laminate style flooring. - Second Floor
- Half landing
- Stairs to upper floor and doors leading to;
- W.C
- 0.81m x 2.36m (2'8" x 7'9")
Low level push buttom W.C. - Lounge
- 6m x 3.58m (19'8" x 11'9")
Two sash windows to rear elevation with sea views and views of Capstone Hill, built in storage cupboards, wall mounted electric radiator, door leading to; - Landing
- Window, stairs to upper floor and door leading to;
- Bathroom
- 1.88m x 1.88m (6'2" x 6'2")
Two piece suite comprising of panel bath with shower over, wash hand basin, tiled splash backing. - Third Floor
- Bedroom Two
- 2.46m x 3.4m (8'1" x 11'2")
Sash window to rear elevation, wall mounted electric radiator, built in storage cupboard. - Agents Notes
- A leasehold traditional stone and brick construction with a slate roof. This property is situated in a very low flood risk area. Mains supply connection for services; electric, sewage and water with mobile services coverage. The property also benefits from Electrical storage heaters. There is currently no planning in place on the property or near by neighbours, along with the property offering no shared access or right of ways other than communal hallway. The property is located in a conservation area and has a service charge of approximately £200 per annum, with maintenance costs of approximately £300 per annum. The current lease is approximately 99 years. Energy performance (E) rating. Council tax band (A) (NDDC)
Disclaimer
Bond Oxborough Phillips (“the Agent”) strives for accuracy in property listings, but details such as descriptions, measurements, tenure, and council tax bands require verification. Information is sourced from sellers, landlords, and third parties, and we accept no liability for errors, omissions, or changes.
Under the Consumer Protection from Unfair Trading Regulations 2008, we disclose material information to the best of our knowledge. Buyers and tenants must conduct their own due diligence, including surveys, legal advice, and financial checks.
The Agent is not liable for losses from reliance on our listings. Properties may be amended or withdrawn at any time. Third-party services recommended are independent, and we are not responsible for their advice or actions.
In order to market a property with Bond Oxborough Phillips or to proceed with an offer, vendors and buyers must complete financial due diligence and Anti-Money Laundering (AML) checks as required by law. We conduct biometric AML checks at £15 (inc. VAT) per buyer, payable before verification. This fee is non-refundable. By submitting an offer, you agree to these terms.
Contact Us
Request a viewing for ' Ilfracombe, EX34 9DF '
If you are interested in this property, you can fill in your details using our enquiry form and a member of our team will get back to you.









