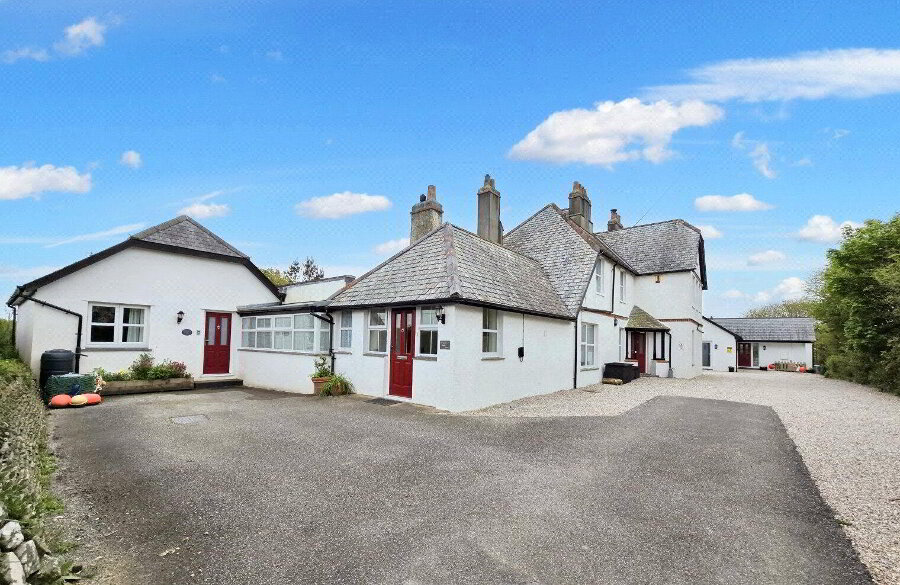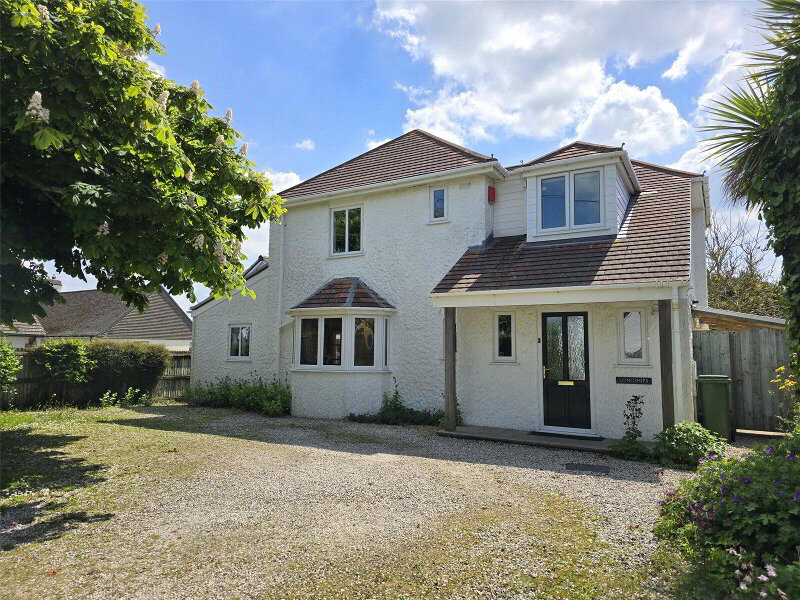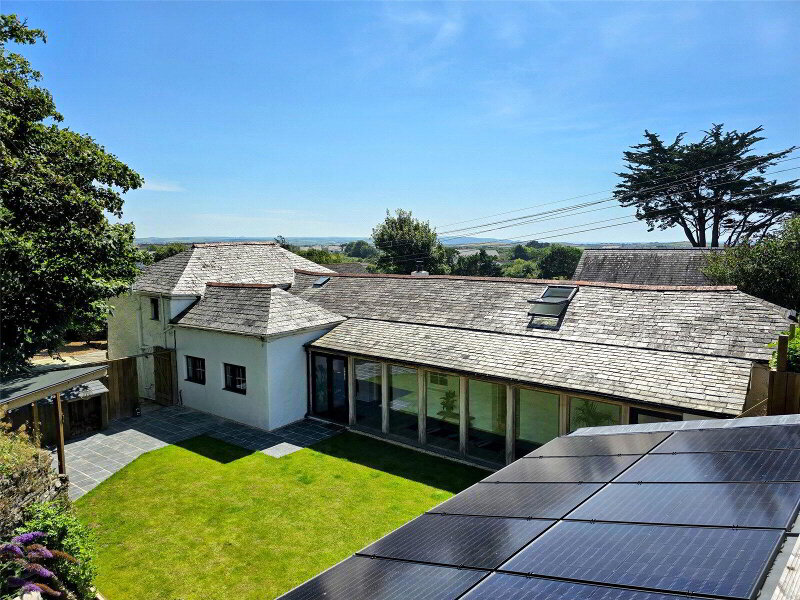This site uses cookies to store information on your computer
Read more
Woodford, Bude, EX23 9JL
Get directions to
, Woodford, Bude EX23 9JL
What's your home worth?
We offer a FREE property valuation service so you can find out how much your home is worth instantly.
- •5 BEDROOM (3 ENSUITE)
- •DETACHED PERIOD FARMHOUSE
- •CHARACTER FEATURES WITH MODERN COMFORTS
- •SUPERB VIEWS ACROSS THE HINTERLAND AND TO TREVOSE HEAD.
- •CHARACTER FEATURES THROUGHOUT
- •OUTBUILINGS
- •SITUATED ON APPROXIMATELY 9 ACRES
- •EXTENSIVE OFF ROAD PARKING
Additional Information
Situated in this secluded coastal location we are proud to present this immaculately presented 5 bedrooms (3 ensuite) detached character residence dating back to the 17th century set within its own generous grounds approaching 9 acres enjoying far reaching views along the coastline with Trevose Head visible from the top paddocks on a clear day. The property provides a fantastic blend of character features with modern comforts including Solar PV & Solar Thermal panels, wood pellet boiler and oil boiler offering flexibility for an owners living arrangements. A range of useful outbuildings include an adjoining shippon, boiler room, store, detached barn and Oak Framed car port. Viewings come highly recommended to appreciate the size and scope on offer with this incredible coastal residence. EPC Rating C. Council Tax Band E.
- Entrance Hall
- Entering via a composite front door. Exposed original stonework and slate flooring with original pine doors leading to:
- Lounge/Dining room
- 11.33m x 4.83m (max)" (37'2" x 15'10")
A light and airy room comprising of a contemporary freestanding wood burner with feature slate back. A further painted stone fireplace housing wood burning stove with wooden mantel over. Engineered oak flooring throughout. Double glazed sash windows to the front elevation. Double glazed windows and sliding door to the side elevation overlooking the gardens with views across the hinterland. - Bathroom
- 3.05m x 2.9m (10'0" x 9'6")
Enclosed wooden panel bath with mains fed shower over, pedestal hand wash basin, low level WC. Slate flooring. Frosted window to the rear elevation. - Kitchen
- 4.17m x 3.96m (13'8" x 12'12")
Bespoke handmade kitchen comprising of a range of solid oak wall and base mounted units with solid oak work surfaces over incorporating inset Belfast sink, Mercury 1200 dual fuel range cooker with extractor hood over with stainless splashback, Liebherr fridge/ freezer/ wine cooler. Space and plumbing for dishwasher. Solid handmade oak upstand with matching central island with seating for two. Large feature fireplace housing oil fired burner with original bread oven. - Conservatory
- 3.4m x 3.35m (11'2" x 10'12")
UPVC double glazed windows with French doors opening onto the gardens. Offering superb views across the gardens and valley. Solid Roof with fitted sky lights. Underfloor electric heating. - Side Hall
- Door from the kitchen steps down to the side hall, with door leading to outside. Original flagstone flooring. Further steps ascending to bedroom 5 with doors leading to:
- Sitting Room
- 3.96m x 3.25m (12'12" x 10'8")
Feature wood burning stove with tile hearth. Wooden flooring. UPVC Double glazed sash windows to front elevation. - Utility Room
- 4.27m x 2.51m (14'0" x 8'3")
A range of fitted handmade wooden wall and base mounted units with wooden worksurface over incorporating inset Belfast sink, incut drainer. Space and plumbing for washing machine, tumble dryer. Matching handmade wooden upstand. Tiled flooring. UPVC double glazed windows to the rear elevation. Door to WC - First floor Landing
- A split level landing with loft hatch access with pull down ladder. Doors leading to:
- Bedroom 1
- 5.18m x 4.52m (16'12" x 14'10")
Spacious double bedroom with double doors opening out, offering stunning views across the gardens and surrounding hinterland. UPVC double glazed window to side elevation. Door to: - 'Jack & Jill' Bathroom
- 3.96m x 1.98m (12'12" x 6'6")
Enclosed panel bath with telephone mixer tap, separate enclosed shower cubicle with mains fed shower over, pedestal hand wash basin, WC. Heated towel rail. Predominantly used as the en-suite to the main bedroom, but also has a further door onto the landing for general use when required. - Bedroom 2
- 4.32m x 2.74m (14'2" x 8'12")
Double bedroom with double glazed sash windows. Views towards Trevose Head. Door to: - En-Suite
- 2.44m x 1.22m (8'0" x 4'0")
Enclosed shower cubicle with mains fed drench shower over, semi pedestal hand wash basin and low level WC. Heated towel rail. - Bedroom 3
- 3.38m x 2.44m (11'1" x 8'0")
Double bedroom with double glazed sash window to front elevation. - Bedroom 4
- 4.42m x 3.96m (14'6" x 12'12")
Double bedroom with double glazed windows to the front and rear elevations. - Bedroom 5
- 3.66m x 2.44m (12'0" x 8'0")
Dual aspect double bedroom with double glazed windows to the front and rear of the property. - En-Suite
- 2.13m x 2.06m (6'12" x 6'9")
Enclosed shower cubicle with mains fed shower over, pedestal hand wash basin and low level WC. Heated towel rail. - Outside
- Entering via the 150m long private driveway with paddocks either side opening up to the gravel turning area, providing ample off road parking and leading to the triple car port. The paddocks are ideal for those with an equine interest with the upper field boasting the most exceptional views across the coast towards Trevose Head. An orchard, vegetable garden with a large poly tunnel with some further small enclosures of land which formally was used as a pig pen. Surrounding the house is the informal garden mostly laid to lawn with a feature pond, patio area perfect for alfresco dining and cobbled walkways. The residence is situated approximately 9 acres in total.
- Shippon
- 3.94m x 6.22m (12'11" x 20'5")
Well suited as studio, office, or annexe the building currently is used as a hobbies room with a fitted wood burning stove. - Boiler Room
- 3.94m x 4.3m (12'11" x 14'1")
- Storage Area
- 3.56m x 4.3m (11'8" x 14'1")
- Storage Building
- 3.07m x 5.77m (10'1" x 18'11")
- Barn
- 3.58m x 10.8m (11'9" x 35'5")
- Log Store
- 4.78m x 3.96m (15'8" x 12'12")
- Car Port
- 5.64m x 8.4m (18'6" x 27'7")
Three bay oak frame open fronted car port. - Polytunnel
- 12.8m x 6.1m (41'12" x 20'0")
- Services
- Private water and private drainage, also mains water supply. Mains electricity with solar PV panels providing feed in tariff on average £3000 per annum. Solar thermal panels aid the hot water. Central heating is provided by a choice of wood pellet boiler or oil fired central heating.
- Council Tax Band
- E
- EPC
- Rating C
Brochure (PDF 5.1MB)
Contact Us
Request a viewing for ' Woodford, Bude, EX23 9JL '
If you are interested in this property, you can fill in your details using our enquiry form and a member of our team will get back to you.










