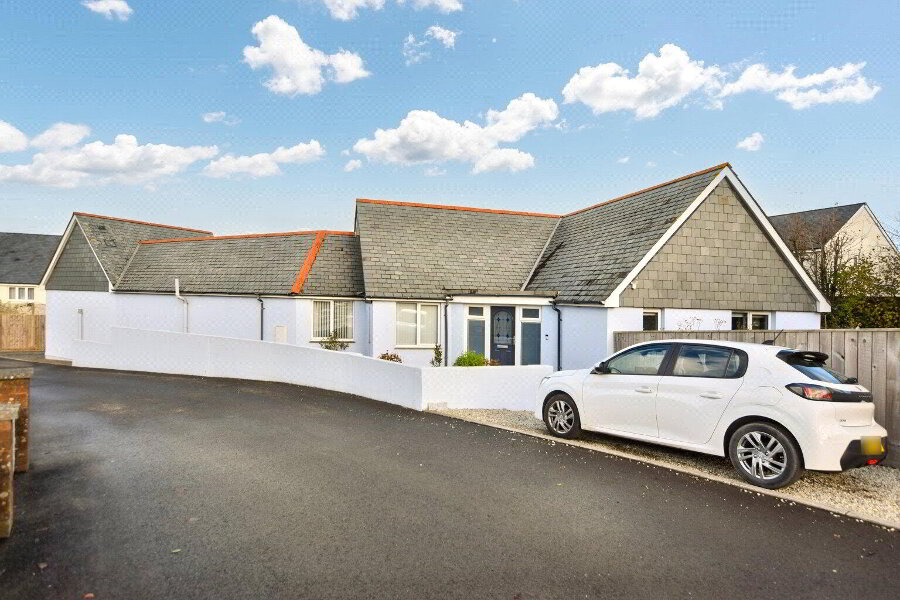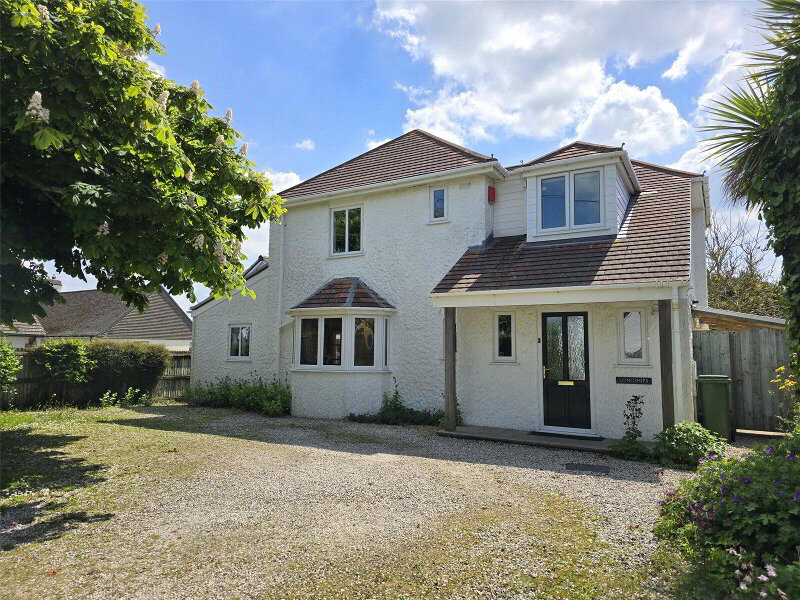This site uses cookies to store information on your computer
Read more
Stamford Hill, Stratton, Bude, EX23 9EY
Get directions to
, Stamford Hill, Stratton, Bude EX23 9EY
What's your home worth?
We offer a FREE property valuation service so you can find out how much your home is worth instantly.
- •DETACHED RESIDENCE
- •5 BEDROOM (2 ENSUITE)
- •4 RECEPTION ROOMS
- •EXTENSIVELY RENOVATED THROUGHOUT BY THE CURRENT OWNERS
- •GENEROUS PLOT APPROACHING 1/4 OF AN ACRE
- •EXTENSIVE ENTRANCE GRAVEL DRIVEWAY
- •IMPRESSIVE LANDSCAPED GARDENS WITH OUTDOOR KITCHEN
- •USEFUL HOME OFFICE/MUSIC ROOM
- •SOLAR PANELS AND BATTERY STORAGE SYSTEM
Additional Information
Steeped in local history and having been extensively renovated by the current owners an exciting opportunity to acquire this 5 bedroom (2 ensuite), 4 reception room detached residence with solar panels and a battery storage system installed. The property originally dates back to the 17th century striking a perfect blend between modern and character features in this highly sought after residential area, occupying an elevated position with pleasant views over the surrounding countryside and coast beyond. The property offers immaculately presented accommodation throughout boasting a generous sized plot of approx 0.23 acres with landscaped gardens, outdoor kitchen, home office/music room, terraced decking area enjoying far reaching views, extensive gravel entrance driveway providing ample off road parking and lower garden area with space for a pool and hot tub. EPC B. Council Tax Band E.
- Conservatory/ Entrance Porch
- 4.14m x 3.05m (13'7" x 10'0")
Limestone tiled flooring with double glazed windows and French doors to entrance driveway. - Living Room
- 4.95m x 3.96m (16'3" x 12'12")
Limestone tiled flooring with underfloor heating, windows to front elevation enjoying distant sea views. Staircase leading to first floor landing. Door to WC & Utility Room. - Sitting Room
- 3.68m x 3.66m (12'1" x 12'0")
Limestone tiled flooring with underfloor heating and window to front elevation enjoying distant sea views. - Kitchen/ Dining Room
- 8.15m x 4.57m (26'9" x 14'12")
A superb dual aspect room with fitted kitchen comprising a range of base and wall mounted units and island unit with solid wood work surfaces over incorporating composite 'Franke' 1 1/2 sink drainer unit with mixer tap. Recess for range style cooker, extractor over, space for American style fridge freezer. Ample space for large dining table and chairs. Engineered Oak Flooring. Window to front elevation enjoying far reaching sea views. - Lobby
- 4.3m x 2.13m (14'1" x 6'12")
Engineered Oak flooring with feature fireplace housing fitted log burner with slate hearth. - Gym
- 4.22m x 2.74m (13'10" x 8'12")
Engineered Oak flooring with internal window to rear elevation. - Hallway
- 11.58m x 2m (37'12" x 6'7")
An impressive Oak Framed Hallway with engineered Oak flooring and double glazed windows and French doors overlooking the superb landscaped gardens. - Bedroom 3
- 4.14m x 3.35m (13'7" x 10'12")
Double bedroom and remote controlled Velux skylight with fitted electric blinds. - Ensuite
- 1.93m x 1.52m (6'4" x 4'12")
Enclosed corner shower cubicle with mains fed shower over, low flush WC, pedestal wash hand basin with LED touch mirror and wall mounted heated towel rail. - Bedroom 4
- 4.11m x 3.05m (13'6" x 10'0")
Double bedroom and remote controlled Velux skylight with fitted electric blinds. - Ensuite
- 2.13m x 1.52m (6'12" x 4'12")
Enclosed corner shower cubicle with mains fed shower over, low flush WC, pedestal wash hand basin with LED touch mirror and wall mounted heated towel rail. - WC
- 1.75m x 0.91m (5'9" x 2'12")
Low flush WC, built in cupboard with limestone slate surface over and wash hand basin. - Utility Room
- 3.96m x 2.74m (12'12" x 8'12")
Base and wall mounted units with solid wood work surfaces over incorporating composite sink drainer unit with mixer tap, space and plumbing for washing machine, American style fridge freezer and space for tumble dryer. Built in storage cupboards housing wall mounted Viessmann gas boiler and underfloor heating manifolds. Window to side elevation. - First Floor Landing
- Window to side elevation.
- Bedroom 1
- 3.96m x 3.38m (12'12" x 11'1")
Double bedroom with built in wardrobe and window to front elevation enjoying superb far reaching countryside and coastal views. - Bedroom 2
- 3.66m x 3.6m (12'0" x 11'10")
Double bedroom with window to side elevation enjoying impressive far reaching countryside views. - Bedroom 5
- 2.77m x 2.44m (9'1" x 8'0")
Double bedroom with window to side elevation. - Bathroom
- 2.77m x 1.83m (9'1" x 6'0")
'P' shaped bath with shower enclosure and mains fed fitted shower with drench over. Vanity unit with inset wash hand basin, low flush WC and built in airing cupboard. - Outside
- The property is approached off of Stamford Hill over its own extensive gravelled driveway providing ample off road parking area with steps leading to a terraced patio with double glazed French doors leading to the Conservatory/Front Entrance Porch. A lower garden area is located on the southern side of the property laid principally to lawn with a terraced composite decking area with useful timber shed and lower timber decked area with recess for freestanding pool alongside an additional area with power point and space for hot tub. A large gate leads through to the superb landscaped rear gardens with built in log store and a large paved patio area with superb outdoor covered kitchen area with power and light connected comprising base mounted hand made units with limestone work surfaces over and inset ceramic butler sink with modern mixer tap, ample space for dining table and chairs providing a fantastic spot for al fresco dining. Further lawn area with Mediterranean style patio seating area providing a fantastic spot to entertain guests. Stone outbuilding with fitted 3.6kw solar panels on the roof, split into two sections with a useful store room and home office/music room. Staircase leads to a raised decking area with built in raised beds perfect for vegetables or flowers. This elevated position offers a spectacular outlook of the property and far reaching countryside and sea views.
- Home Office/ Music Room
- 3.9m x 2.74m (12'10" x 8'12")
Fully insulated room with underfloor heating and feature circular window overlooking the landscaped gardens. Broadband, power and light connected. - Store Room
- 4.01m x 3.66m (13'2" x 12'0")
Twin timber doors leading to a useful store room with power and light connected with solar panel controls and battery storage system. - Services
- Mains gas, electric and water. Private drainage (Septic tank). 3.6kw Solar Panels and 10kw battery storage system. BT Fibre broadband connected test dated 30/7/24 showed 222 mbps download and 110 mbps upload speeds.
Brochure (PDF 4.9MB)
Contact Us
Request a viewing for ' Stamford Hill, Stratton, Bude, EX23 9EY '
If you are interested in this property, you can fill in your details using our enquiry form and a member of our team will get back to you.










