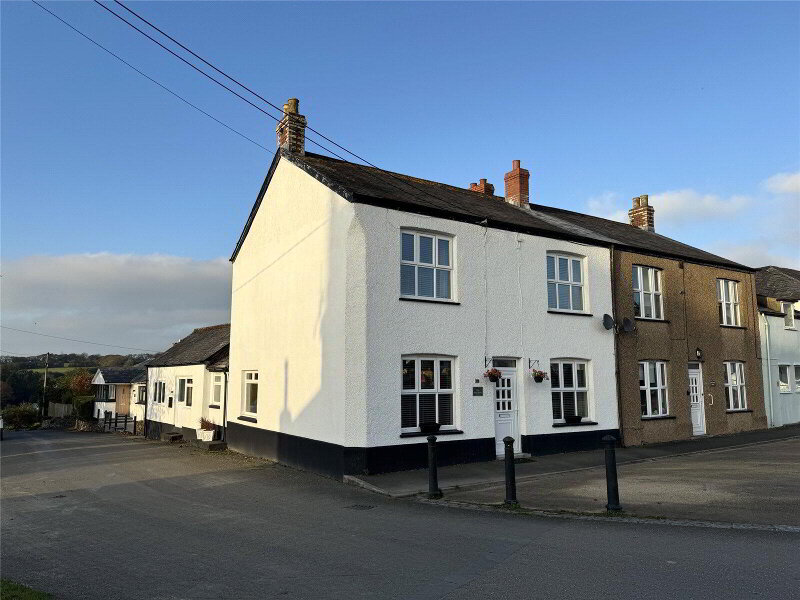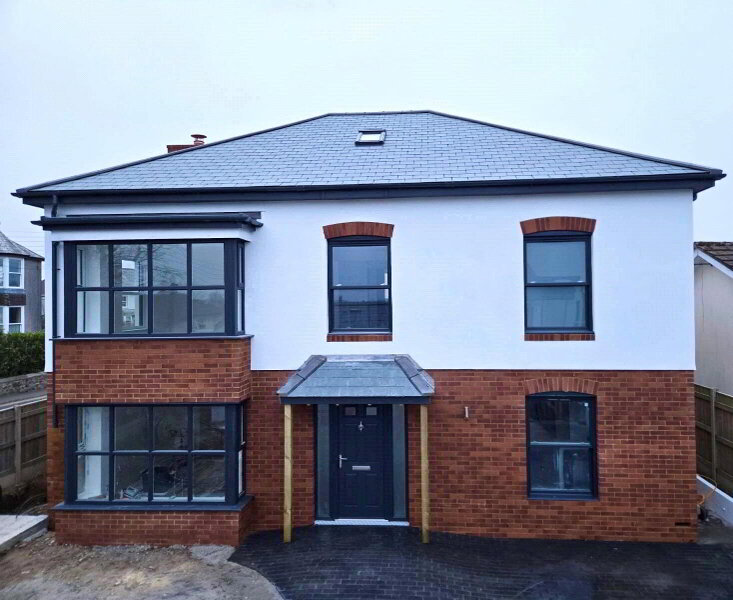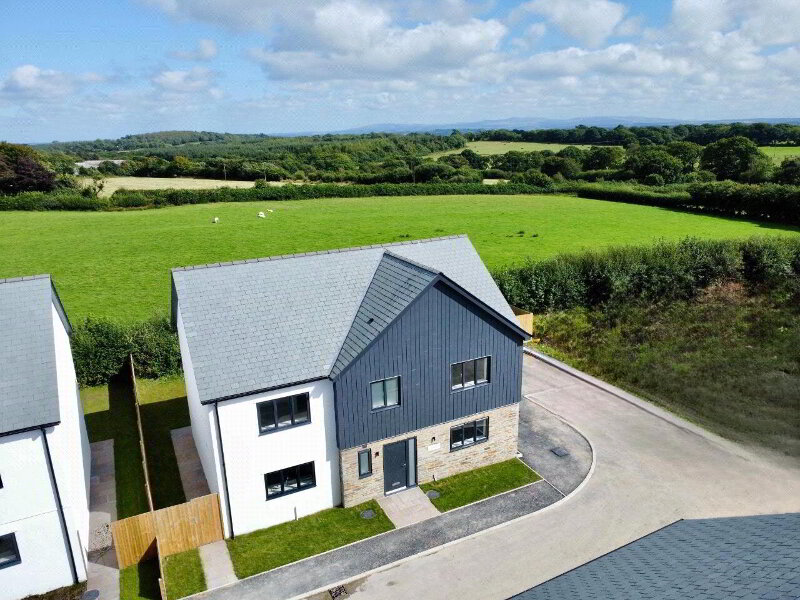This site uses cookies to store information on your computer
Read more
Back
Woodacott, Holsworthy, EX22 7BU
Bungalow
4 Bedroom
2 Reception
1 Bathroom
Asking price
£499,950
Add to Shortlist
Remove
Shortlisted
Woodacott, Holsworthy
Woodacott, Holsworthy
Woodacott, Holsworthy
Woodacott, Holsworthy
Woodacott, Holsworthy
Woodacott, Holsworthy
Woodacott, Holsworthy
Woodacott, Holsworthy
Woodacott, Holsworthy
Woodacott, Holsworthy
Woodacott, Holsworthy
Woodacott, Holsworthy
Woodacott, Holsworthy
Woodacott, Holsworthy
Woodacott, Holsworthy
Woodacott, Holsworthy
Woodacott, Holsworthy
Woodacott, Holsworthy
Woodacott, Holsworthy
Woodacott, Holsworthy
Woodacott, Holsworthy
Woodacott, Holsworthy
Woodacott, Holsworthy
Woodacott, Holsworthy
Woodacott, Holsworthy
Woodacott, Holsworthy
Get directions to
, Woodacott, Holsworthy EX22 7BU
Points Of Interest
What's your home worth?
We offer a FREE property valuation service so you can find out how much your home is worth instantly.
Key Features
- •VERSATILE SMALLHOLDING WITH A RANGE OF OUTBUILDINGS
- •APPROXIMATELY 4.75 ACRES OF LAND
- •4 BEDROOM BUNGALOW
- •1 ENSUITE
- •2 RECEPTION ROOMS
- •SUBJECT TO AN AGRICULTURAL RESTRICTION
- •SUPERB RURAL SETTING WITH COUNTRYSIDE VIEWS
Options
FREE Instant Online Valuation in just 60 SECONDS
Click Here
Property Description
Additional Information
Occupying a superb rural setting in this sought after Hamlet is this versatile smallholding of approximately 4.75 acres with an excellent range of outbuildings including a large steel framed shed. The bungalow is deceptively spacious with 4 bedrooms (1 ensuite) and 2 reception rooms, and is subject at Agricultural occupancy restriction (AOC). EPC D
- Entrance Hall
- Living Room
- 6.55m x 4.3m (21'6" x 14'1")
A spacious ‘L’ shaped living room with window to front elevation overlooking the gardens. A wood buring stove sits on a slate hearth. An Oil-fired Rayburn serves the hot water system. Ample space for a dining table and chairs. - Kitchen
- 5.33m x 2.3m (17'6" x 7'7")
A fitted range of base and wall mounted units with tiled worksurfaces over incorporating stainless steel sink/drainer unit and four ring gas hob with electric oven below. Window to rear elevation enjoying stunning countryside views. Space for freestanding fridge/freezer. - Utility Room
- 3.76m x 2.84m (12'4" x 9'4")
Fitted base and wall mounted units with worksurface over. Plumbing and recess for washing machine and tumble dryer. - Sunroom
- 4.1m x 3.63m (13'5" x 11'11")
- Bedroom 1
- 3.76m x 3.4m (12'4" x 11'2")
- Ensuite
- 2.77m x 2.5m (9'1" x 8'2")
A fitted suite comprises a shower cubicle with electric power shower, close coupled WC and vanity unit with inset wash hand basin. Window to rear. Large storage cupboard. - Bedroom 2
- 3.84m x 2.77m (12'7" x 9'1")
- Bedroom 3
- 3.78m x 3.02m (12'5" x 9'11")
- Bedroom 4
- 3.38m x 2.7m (11'1" x 8'10")
- Bathroom
- 2.41m x 1.8m (7'11" x 5'11")
A fitted white suite comprises a enclosed panelled bath, close coupled WC and vanity unit with inset wash hand basin. Internal opaque window. - Garage
- 6.9m x 2.92m (22'8" x 9'7")
- Outbuildings
- A range of outbuildings include a workshop with twin timber doors to the front and pedestrian door to the rear. ‘Worcester’ oil-fired boiler serving the central heating system. Power, light and cold water connected. Two detached Garages, one with restricted vehicle access (currently used as stores). To the rear of the site a general purpose agricultural barn measuring 60' x 30' (18.3m x 9.14m) of steel frame construction with mixture of profile sheet cladding and concrete blocks. The barn is currently used as a workshop and store but could equally be used for livestock or has potential to be converted subject to the necessary planning permissions.
- Outside
- Generous size gardens surround the property with a large level lawn to the front with an variety of trees, and planting, with productive vegetable plot and fruit trees. The rear garden has a paved patio adjoining the conservatory providing the ideal spot for alfresco dining. A pedestrian gate provides access to the paddock. The paddock totals approximately 3.5 acres comprising gently sloping or level pastureland with good drainage to the hedged boundaries. The paddock would be ideally suited to livestock or equestrian purposes.
- Agents Notes
- The property is subject to an Agricultural Occupancy Condition - “The dwelling hereby permitted shall be occupied only by persons employed or last employed locally in agriculture as defined by Section 221 of the Town and Country Planning Act 1962, and the dependants of such persons as aforesaid”.
- Services
- Mains water and electricity. Private drainage. Oil-fired central heating.
Brochure (PDF 5.5MB)
FREE Instant Online Valuation in just 60 SECONDS
Click Here
Contact Us
Request a viewing for ' Woodacott, Holsworthy, EX22 7BU '
If you are interested in this property, you can fill in your details using our enquiry form and a member of our team will get back to you.










