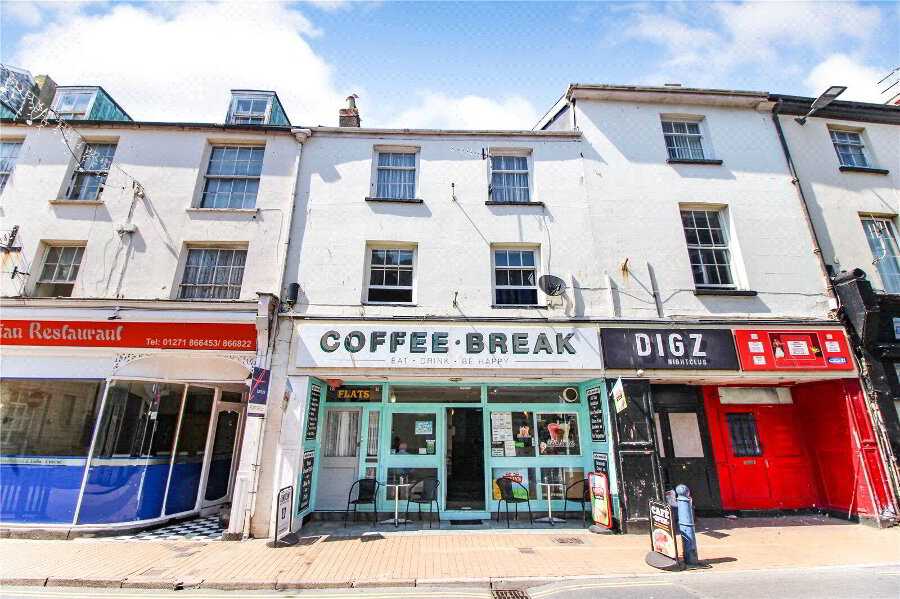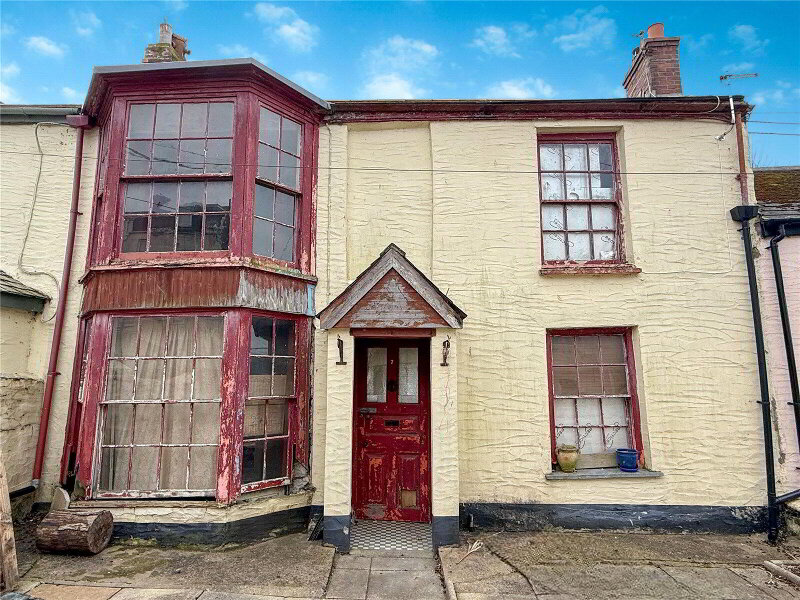This site uses cookies to store information on your computer
Read more
Get directions to
, Wilder Road, Ilfracombe EX34 9AR
What's your home worth?
We offer a FREE property valuation service so you can find out how much your home is worth instantly.
- •Breathtaking sea views
- •Open-plan layout with high ceilings
- •Parking available
- •Lounge with large windows
- •Storage area and laundry facilities in building
- •Modern kitchen with dining space
- •Double-sized bedrooms with natural light
- •Potential turnkey process
- •Stunning property ideal for investors
Additional Information
A beautifully presented 2 bedroom apartment in Ilfracombe with stunning sea views, high ceilings, and modern features, ideal for second home owners or investors.
This immaculate 2 bedroom Apartment in Ilfracombe is a stunning property, ideal for second home owners or investors. The open-plan layout with high ceilings creates a spacious and airy feel throughout with large windows offering stunning sea views, a modern kitchen with dining space, and a stylish bathroom with a three-piece suite. Both bedrooms are double-sized, with the first bedroom being particularly spacious and bathed in natural light.
Situated just a short walk from Ilfracombe's famous harbour, this Apartment enjoys sea views and a balcony, perfect for relaxing and enjoying the beautiful surroundings. Other unique features include high ceilings and parking. With public transport links, local amenities, and walking routes nearby, this property offers both convenience and tranquillity in a sought-after location.
- Main Entrance
- Door leading to;
- Communal Lounge
- Stairs leadng to upper floors, cupboard housing electric meters.
- Second Floor
- Main Entrance
- Door leading to;
- Hall
- Doors leading to;
- Bathroom
- 1.68m x 1.68m (5'6" x 5'6")
Three piece suite comprising wash hand basin, low level pull handle W.C., panel bath with shower above, partly tiled walls, extractor fan and radiator. - Bedroom One
- 2.87m x 2.67m (9'5" x 8'9")
Partly glazed sash window to rear elevation, radiator. - Bedroom Two
- 3.18m x 2.5m (10'5" x 8'2")
Partly glazed sash window to side elevation, radiator. - Open Plan Kitchen/Lounge/Diner
- 4.67m narrowing to 2m x 5.61m narrowing 3.05m
- Kitchen
- A range of wall and base units, stainless steel sink inset to work surface, dishwasher, fridge freezer, Beko oven, electric hob with extractor hood above, wood effect flooring and tiled splash backing.
- Lounge / Diner
- Partly glazed bay window to front elevation enjoying spectacular sea views, period ceiling coving, radiator and door leading to balcony.
- Agents Notes
- A leasehold traditional brick and slate construction property situated in a very low flood risk area. Mains supply connection for all services of gas, electric and water with reasonable broadband and mobile services coverage. There is currently no planning in place on the property or near by neighbours, along with property offering no shared access or right of ways. The property currently has a service charge of £245 per calendar month which includes gas, lighting, bin collections, general maintenance of the property and buildings insurance. The property currently holds approximately 995 year lease. The management company are Searock management. Council tax band: N/A and EPC rating D.
Disclaimer
Bond Oxborough Phillips (“the Agent”) strives for accuracy in property listings, but details such as descriptions, measurements, tenure, and council tax bands require verification. Information is sourced from sellers, landlords, and third parties, and we accept no liability for errors, omissions, or changes.
Under the Consumer Protection from Unfair Trading Regulations 2008, we disclose material information to the best of our knowledge. Buyers and tenants must conduct their own due diligence, including surveys, legal advice, and financial checks.
The Agent is not liable for losses from reliance on our listings. Properties may be amended or withdrawn at any time. Third-party services recommended are independent, and we are not responsible for their advice or actions.
In order to market a property with Bond Oxborough Phillips or to proceed with an offer, vendors and buyers must complete financial due diligence and Anti-Money Laundering (AML) checks as required by law. We conduct biometric AML checks at £15 (inc. VAT) per buyer, payable before verification. This fee is non-refundable. By submitting an offer, you agree to these terms.
Contact Us
Request a viewing for ' Wilder Road, Ilfracombe, EX34 9AR '
If you are interested in this property, you can fill in your details using our enquiry form and a member of our team will get back to you.









