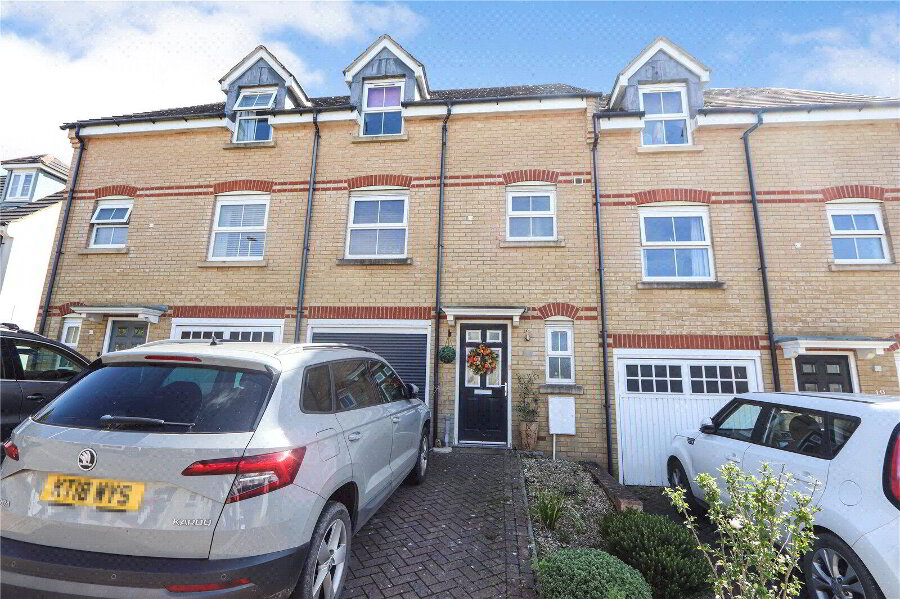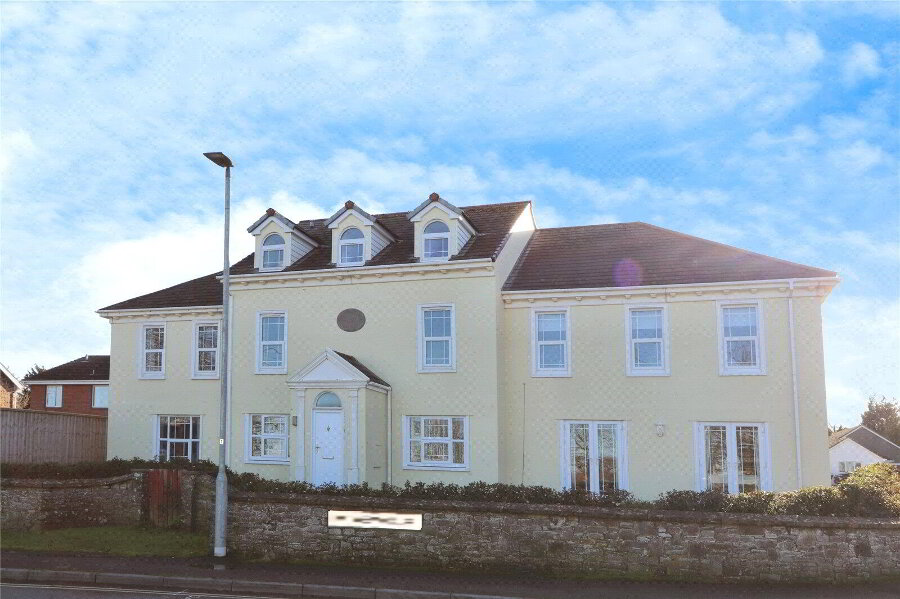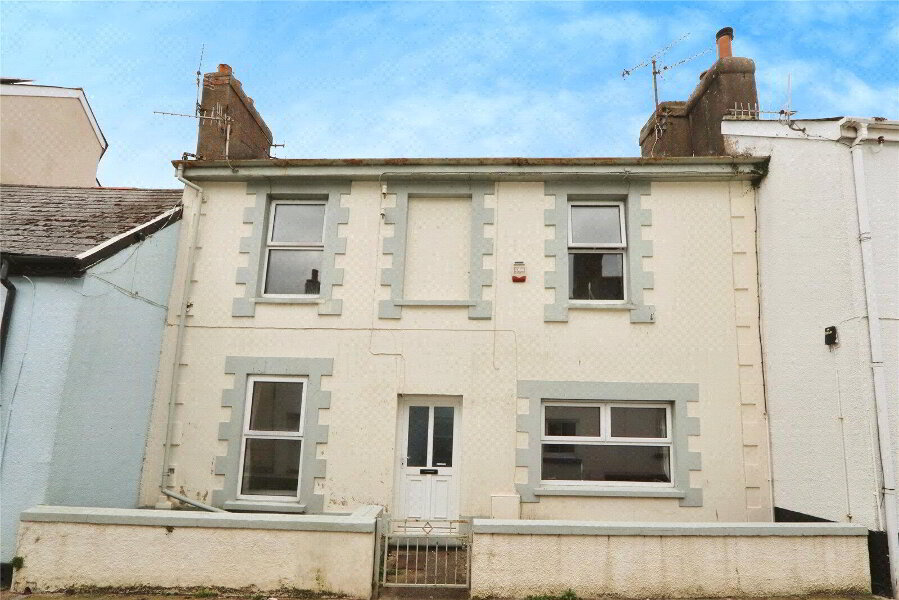This site uses cookies to store information on your computer
Read more
Westward Ho, Bideford, EX39 1HJ
Get directions to
, Westward Ho, Bideford EX39 1HJ
What's your home worth?
We offer a FREE property valuation service so you can find out how much your home is worth instantly.
- •A SPACIOUS BUNGALOW LOCATED ON THE CUSP OF THE GLORIOUS SANDY BEACH & VILLAGE
- •2 double Bedrooms
- •Kitchen / Diner leading out to the level, fully enclosed, low-maintenance rear garden
- •Spacious, light & airy Living Room
- •Converted Garage (ideal as a Home Office / Hobby Room)
- •Off-street driveway parking
- •This charming home will be perfect for those who would like the beach lifestyle to be just moments away
Additional Information
This attractive and spacious 2 double Bedroom bungalow enjoying an extremely enviable position being on the cusp of Westward Ho!'s glorious sandy beach and the up-and-coming village itself.
This bungalow features a Kitchen / Diner that leads out to the level, fully enclosed, low-maintenance rear garden, a spacious, light and airy Living Room, a converted Garage (ideal as a Home Office / Hobby Room) and off-street driveway parking.
This charming home will be perfect for those who would like the beach lifestyle to be just moments away.
- Entrance Porch
- UPVC double glazed door and window to property front. Tiled floor. Obscure UPVC double glazed door to Entrance Hall.
- Entrance Hall
- 4.98m x 2.18m (16'4" x 7'2")
An impressive Entrance Hall converted from the original Garage which provides further living space and can be utilised as an Office / Hobby Room, etc. Tiled floor, hatch to loft space, radiator, coved ceiling. Built-in cupboard. Door to Kitchen / Diner. - Kitchen / Diner
- 5.16m x 3.76m (16'11" x 12'4")
A spacious Kitchen / Diner with 2 UPVC double glazed windows overlooking the rear garden and UPVC door to rear garden. A range of wood effect eye and base level cabinets with matching drawers and rolltop work surfaces with tiled splashbacking. Built-in 4-ring gas hob with electric oven under, space and plumbing for washing machine, space for tumble dryer, space for fridge / freezer. 2 radiators, coved ceiling. Ample space for dining table. Glazed door to Living Room. - Living Room
- 3.66m x 4.27m (12'0" x 14'0")
A generous Living Room with large UPVC double glazed window to front elevation. Fitted carpet, radiator, coved ceiling, TV point. Electric fire with marble effect insert and hearth and wood surround. - Bedroom 1
- 3.05m x 3.66m (10'0" x 12'0")
A large, light and airy Master Bedroom with UPVC double glazed window overlooking the front garden. Fitted carpet, radiator. - Bedroom 2
- 3.73m x 3.05m (12'3" x 10'0")
A similar size to Bedroom 1 with UPVC double glazed window overlooking the rear garden. Fitted carpet, radiator, coved ceiling. - Inner Hallway
- Airing cupboard housing gas fired Worcester combination boiler. Fitted carpet. Door to Bathroom.
- Bathroom
- 1.65m x 2.5m (5'5" x 8'2")
White suite comprising close couple dual flush WC, pedestal wash hand basin and bath with full wall tiling to area and shower over. Heated towel rail, vinyl floor covering. UPVC obscure double glazed window. - Outside – Rear
- To the rear of the property is a fully enclosed level stone chipping based garden with an assortment of mature flowers and shrubs around the edges. There are 2 Storage Sheds, an outside tap and an outside power source. A gate to the rear of the garden provides quick and easy access to Westward Ho!'s fantastic sandy beach.
- Outside – Front
- To the front of the property is a low-maintenance level garden primarily comprising stone chippings. A low wall surrounds this. To the side of this is a driveway which provides off-road parking.
Brochure (PDF 1.5MB)
Contact Us
Request a viewing for ' Westward Ho, Bideford, EX39 1HJ '
If you are interested in this property, you can fill in your details using our enquiry form and a member of our team will get back to you.










