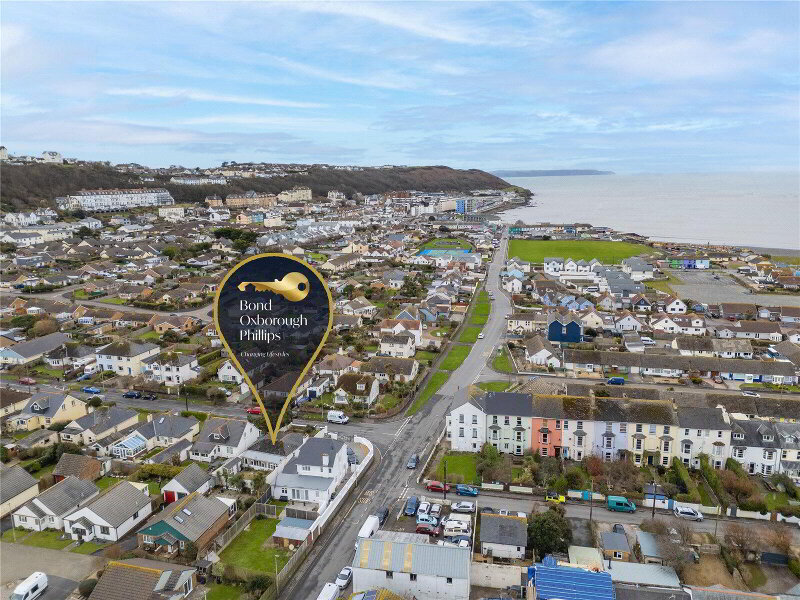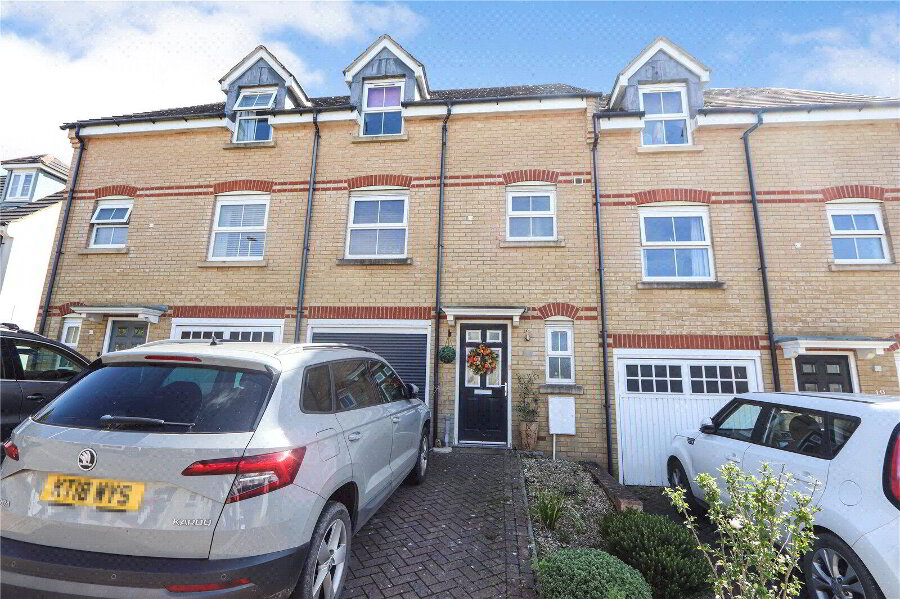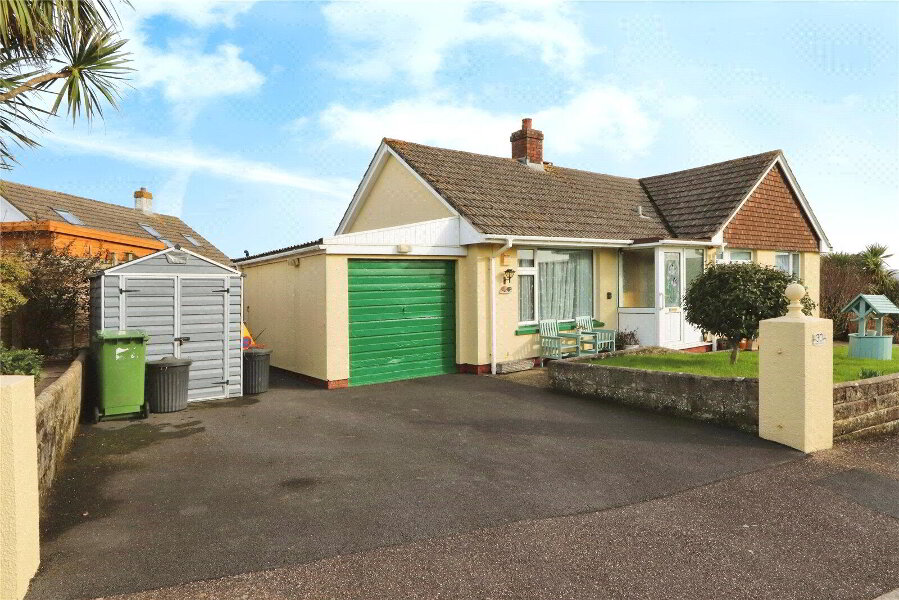This site uses cookies to store information on your computer
Read more
Get directions to
, Westward Ho, Bideford EX39 1HJ
Points Of Interest
What's your home worth?
We offer a FREE property valuation service so you can find out how much your home is worth instantly.
Key Features
- •A STUNNING BUNGALOW SITUATED IN THE HEART OF WESTWARD HO!
- •2 double Bedrooms
- •Spacious Lounge
- •Well-equipped Kitchen / Diner opening to a charming Conservatory
- •Fully enclosed rear garden
- •Integral Garage & driveway parking
- •Ideally situated within easy reach of Westward Ho!'s sandy beach & vibrant village
- •This property demands to be seen to be fully appreciated
FREE Instant Online Valuation in just 60 SECONDS
Click Here
Property Description
Additional Information
Introducing a stunning 2 double Bedroom bungalow ideally situated on the edge of Westward Ho!'s sandy beach and vibrant village.
Impeccably presented, the property features a spacious Lounge, 2 double Bedrooms with mirrored wardrobes, an Integral Garage, a well-equipped Kitchen / Diner opening to a charming Conservatory and a fully enclosed rear garden for serene relaxation.
Versatile and perfect as a permanent residence, this property demands to be seen to be fully appreciated.
- Entrance Porch
- UPVC double glazed entrance door and window. courtesy light.
- Lounge
- 4.45m x 3.84m (14'7" x 12'7")
A spacious and attractive room. UPVC double glazed window with fitted blind to property front. Door to airing cupboard housing gas fired combination boiler and shelving. Fitted carpet, radiator, TV point, coved ceiling. - Bedroom 2
- 3.35m x 2.44m (10'12" x 8'0")
UPVC double glazed window with fitted blind overlooking the rear garden. Wall-length mirror-fronted wardrobes. Fitted carpet, radiator, coved ceiling. - Bathroom
- 2.44m x 1.55m (8'0" x 5'1")
A fully tiled room with UPVC obscure double glazed window. Corner shower enclosure, bath, pedestal wash hand basin and close couple dual flush WC. Tiled flooring, heated towel rail, down lights. - Bedroom 1
- 3.53m x 2.5m (11'7" x 8'2")
UPVC double glazed window to property front with fitted blind. Wall-length mirror-fronted wardrobes. Fitted carpet, radiator. - Kitchen / Diner
- 5.28m x 3.56m (17'4" x 11'8")
A spacious Kitchen / Diner equipped with a range of eye and base level cabinets with matching drawers and wine rack, rolltop work surfaces with tiled splashbacking and inset 1.5 bowl sink and drainer with mixer tap over. Space for fridge / freezer, space for cooker, space and plumbing for washing machine. Ample space for dining table. Radiator, wood effect vinyl flooring, down lights. Door to Garage. UPVC double glazed window to Conservatory. Opening to Conservatory. - Garage
- 4.83m x 2.41m (15'10" x 7'11")
A useful Integral Garage with power and light connected. Hatch access to loft space. Space for domestic appliances. Electric roller door. - Conservatory
- 4.78m x 2.84m (15'8" x 9'4")
A spacious, light and airy Conservatory and a perfect addition to the bungalow providing great extra living space. Fitted carpet. UPVC double glazed windows and UPVC double glazed sliding door to rear garden. - Outside
- To the front of the property is a brick-paved driveway providing off-road parking and leading to the Garage. There is an outside light and a lawn to the side of the driveway with low wall and fence borders. The lawn features some pleasant planted areas. To the rear of the property is a fully enclosed lawned garden with a lovely level patio. A gate provides rear access.
Brochure (PDF 1.5MB)
FREE Instant Online Valuation in just 60 SECONDS
Click Here
Contact Us
Request a viewing for ' Westward Ho, Bideford, EX39 1HJ '
If you are interested in this property, you can fill in your details using our enquiry form and a member of our team will get back to you.










