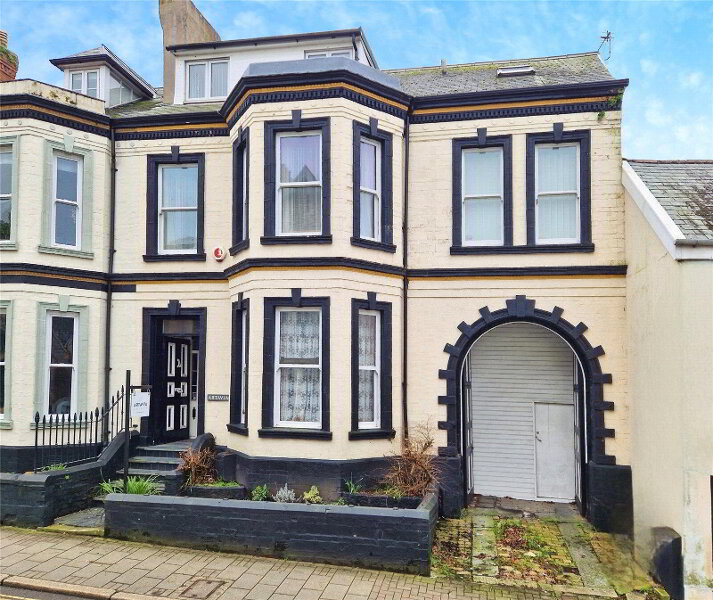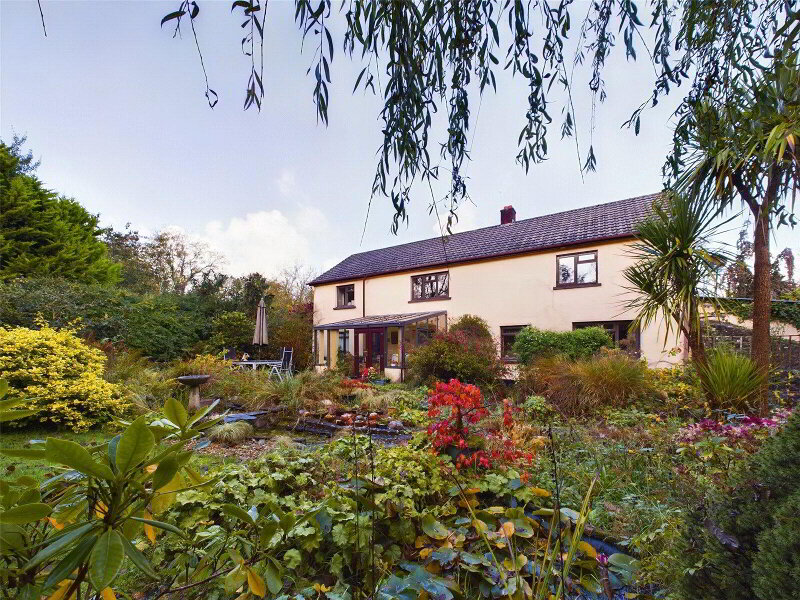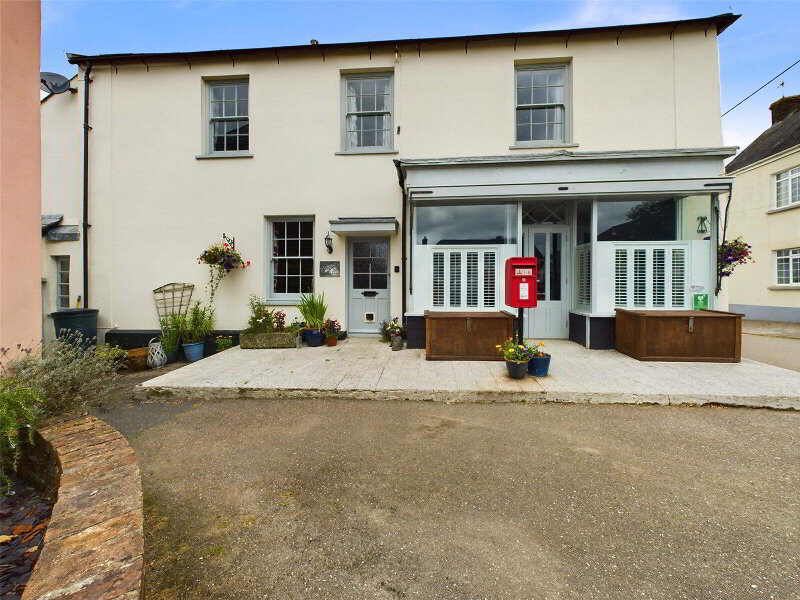This site uses cookies to store information on your computer
Read more
Westward Ho, Bideford, EX39 1HX
Get directions to
, Westward Ho, Bideford EX39 1HX
What's your home worth?
We offer a FREE property valuation service so you can find out how much your home is worth instantly.
- •A LARGE HOME WITH LOTS OF PARKING, GLORIOUS SEA VIEWS & A SOUTH-FACING GARDEN
- •4 double Bedrooms
- •Large Living / Dining Room, Kitchen, Cloakroom & Bathroom
- •2 Bedroom Annexe with large Living / Dining Room, Kitchen, Shower Room & Bathroom
- •Large rear elevated patio enjoying views of Westward Ho! & the coastline beyond
- •Hard standing parking for 6-7 cars, Garage & Hobbies Room
- •A large home located just a two minute stroll from the beach with so much accommodation & so many wonderful features
Additional Information
With vast amounts of parking, glorious sea views and a delightful, south-facing garden, this 6 Bedroom home is a jewel in the crown of the ever-popular Westward Ho!
The imposing home benefits from a 2 Bedroom Annexe providing a great space for older family members or, perhaps, a holiday let. This versatile property would also support use as supported living accommodation.
On the main side of the home you are welcomed by a large Entrance Hall with access to the Ground Floor Bedroom, a large Living / Dining Room with patio doors to the rear, a Kitchen and Cloakroom. Heading upstairs, you will find 3 further double Bedrooms (2 of which boast stunning sea views) served by a family Bathroom.
The Annexe increases the size of the property exponentially with a large Living / Dining Room, a Kitchen, Shower Room, Bathroom and 2 double Bedrooms. This really is a great feature for families with older children that would like a bit more independence or, perhaps, older relatives that would still like their own space.
To the front of the property is an attractive, south-facing garden - a real suntrap with plenty of lawned space. To the rear of the property is a large elevated patio spanning the width of the home - this is a tremendous place to sit and enjoy a glass of wine whilst admiring the views of Westward Ho! and the coastline beyond.
Below Ground Floor level is hard standing with parking for 6-7 cars. Accessed off Nelson Road, this is an often forgotten essential for a large home...lots of parking! Certainly enough for an extended family and the visitors. You will also find the Garage and the space for a Home Gym here.
If you are a large family who have always dreamt of owning a large home just a two minute stroll from the beach then you won’t ever find a more practical solution than this - so much accommodation, so many wonderful features.
- UPVC double glazed door to Entrance Hall
- Spacious Entrance Hall
- Carpeted stairs to First Floor. Attractive wood effect flooring, radiator. Door to understairs storage cupboard.
- Bedroom 4
- 3.05m x 3.66m (10'0" x 12'0")
A double Bedroom with large UPVC double glazed window to property front. Radiator, fitted carpet. - Living / Dining Room
- 5.8m x 3.96m (19'0" x 12'12")
A large and spacious room with UPVC double glazed sliding doors to rear patio with fantastic sea and coastal views. Ample space for lounge furniture and dining table. Fitted carpet, radiator. - Cloakroom
- Combination WC and basin unit. Tiled splashbacking, wood effect flooring.
- Kitchen
- 5.8m x 3.05m (19'0" x 10'0")
Fitted with an array of fitted units at eye and base level with inset stainless steel sink and drainer. Space for fridge / freezer. Space and plumbing for appliances. 5-ring gas cooker with extractor canopy over. Tiled splashbacking, radiator, wood effect flooring. UPVC double glazed window to property rear enjoying sea views. Door to rear patio. Door to Annexe. - First Floor Landing
- 4 UPVC double glazed windows to property front. Fitted carpet, radiator.
- Bedroom 2
- 3.1m x 3.66m (10'2" x 12'0")
A double Bedroom with UPVC double glazed window to property front. Fitted carpet, radiator. - Bedroom 1
- 3.05m x 3.96m (10'0" x 12'12")
Large UPVC double glazed window to property rear enjoying glorious sea views. Fitted carpet, radiator. - Bedroom 3
- 2.44m x 3.05m (8'0" x 10'0")
UPVC double glazed window to property rear enjoying the same sea views. Fitted carpet, radiator. - Family Bathroom
- Dual flush WC, bath, wash hand basin and corner shower enclosure with mains shower. Heated towel rail, wood effect flooring.
- ANNEXE
- Hallway
- Understairs storage cupboard. Fitted carpet.
- Kitchen / Utility Room
- 1.83m x 4.27m (6'0" x 14'0")
Fitted with an array of units at eye and base level with inset sink and drainer. Space and plumbing for appliances. Wall mounted gas fired boiler. Tile effect flooring. UPVC double glazed window to property rear. Door to property rear. - Shower Room
- Corner shower enclosure with electric shower and combination vanity unit with dual flush WC and wash hand basin. Wood effect flooring. Obscure UPVC double glazed window to property side.
- Living / Dining Room
- 8.53m x 4.27m maximum (27'12" x 14'0")
UPVC double glazed window and patio doors to property front. UPVC double glazed window to property side. Door to property front. 2 radiators, fitted carpet. Carpeted stairs to First Floor. - First Floor Landing
- Fitted carpet.
- Bedroom 1
- 3.66m x 3.05m (12'0" x 10'0")
A generous double Bedroom with UPVC double glazed window to property front. Radiator, fitted carpet. - Bedroom 2
- 3.05m x 3.96m maximum (10'0" x 12'12")
Another good size double Bedroom with UPVC double glazed window to property rear enjoying wonderful sea views. Large built-in storage cupboard / wardrobe. Radiator, fitted carpet. - Bathroom
- Bath with shower over and combination vanity unit with dual flush WC and wash hand basin. Obscure UPVC double glazed window to property side.
- Outside
- The property is approached via a pathway leading through a very generous, south-facing front garden which is arranged over 3 levels and mainly laid to lawn. There is a patio on the lowest level, a large pond and an array of attractive trees, shrubs and bushes. There is a side entrance to the rear patio. Immediately to the rear of the property is a large patio which spans the width of the home. There is also a decked area which enjoys fantastic sea views of Westward Ho! and the coastline beyond. Large wooden Shed. From the decking, steps lead you to the Lower Ground Floor Carport.
- Carport
- Providing parking for 2 cars. Door to Hobbies Room. The Carport leads you to the rear parking area offering parking for 5-6 cars. From here there is access to the Garage.
- Lower Ground Floor Hobbies Room
- 3.66m x 3.96m (12'0" x 12'12")
Currently used as a Gym. Fitted carpet. UPVC double glazed window to property rear. - Storage Room
- 2.72m x 3.35m (8'11" x 10'12")
- Garage
- Up and over door. Light connected.
Brochure (PDF 3.3MB)
Contact Us
Request a viewing for ' Westward Ho, Bideford, EX39 1HX '
If you are interested in this property, you can fill in your details using our enquiry form and a member of our team will get back to you.










