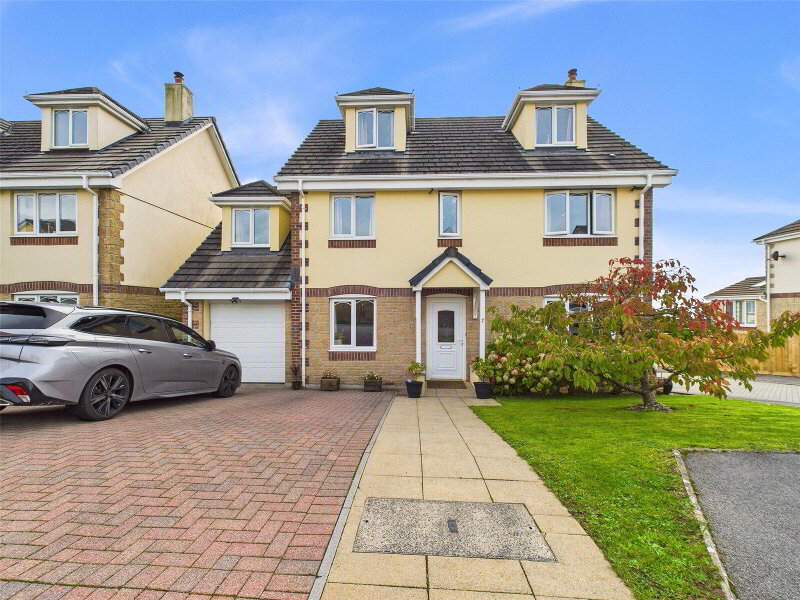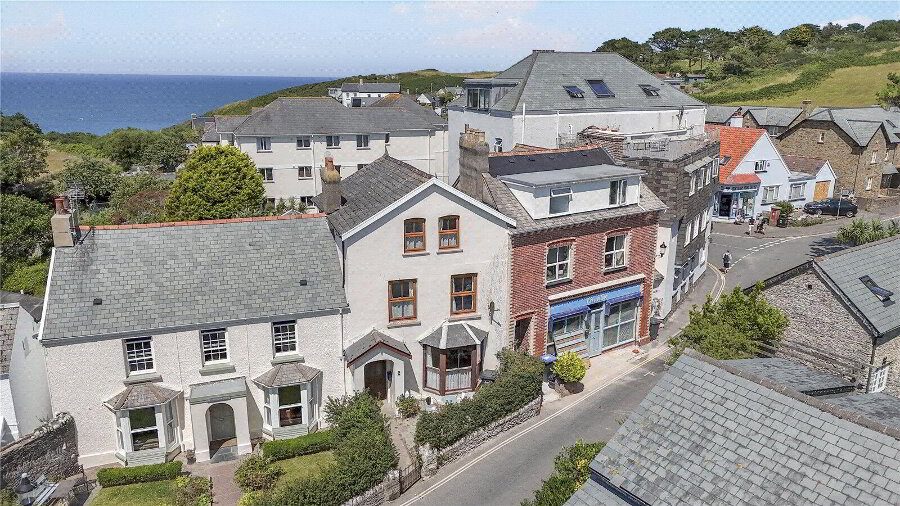This site uses cookies to store information on your computer
Read more
Get directions to
, Sheepwash, Beaworthy EX21 5NE
What's your home worth?
We offer a FREE property valuation service so you can find out how much your home is worth instantly.
- •DETACHED MAIN HOUSE AND SEPARATE ANNEXE
- •SPACIOUS AND VERSATILE ACCOMMODATION
- •LOW MAINTENANCE GARDENS
- •PARKING AND GARAGE
- •SOUGHT AFTER VILLAGE LOCATION
- •SUITABLE FOR A VARIETY OF USES INCLUDING LARGE FAMILY HOME, DUAL ACCOMMODATION OR INCOME POTENTIAL
- •AVAILABLE WITH NO ONWARD CHAIN
Additional Information
Nestled within the heart of the highly sought after picturesque village of Sheepwash, is an exciting opportunity to acquire this substantial, well presented, spacious and versatile house offering 3 reception rooms, 5 Bedrooms and adjoining 2-bedroom annexe, along with 2 garden areas, callar, attic and garage. The residence is situated in a prime and central location within the village and boasts both modern and character features throughout. This grade 2 listed residence is well suited as a large family home or alternatively would be suitable as a dual occupancy’s residence or income potential. A viewing is highly recommended to appreciate this unique residence. EPC TBC.
- Main House
- Entrance Hall
- 6.4m x 1.47m (21'0" x 4'10")
Bright and airy entrance hall, providing access to the kitchen, dining, living and games room. Stairs leading to the cellar and first floor landing. - Kitchen
- 4.65m x 3.6m (15'3" x 11'10")
A spacious modern kitchen, fitted with a range of wall and base mounted unit with a white Corian worktop over, incorporating a inset sink drainer unit and mixer tap. A feature stone inglenook fireplace houses a microwave and warming drawer. Other built in appliances include dishwasher, induction hob with extractor over, steam oven and fan oven with space for a free standing American style fridge/freezer. Completing the kitchen is the island, fitted with an oak worktop, and a range of useful draws with glass breakfast bar over. Window to rear elevation, overlooking the courtyard garden. - Dining Room
- 3.94m x 3.63m (12'11" x 11'11")
A generous reception room with stunning wooden floorboards. Windows to side and rear elevations. - Living Room
- 4.45m x 4.01m (14'7" x 13'2")
Feature fireplace housing wood burning stove with decorative surround. Window to front elevation. - Games Room
- 5.56m x 4.67m (18'3" x 15'4")
A versatile and flexible room suiting to a variety of uses, currently being used as a games room, providing the perfect spot for entertaining. Door and twin bay windows to front elevation with useful storage seats. - Cloakroom
- 1.14m x 0.74m (3'9" x 2'5")
Fitted with a wall hung sink and close coupled WC. Accessed from the games room. - Utility Room
- 4.65m x 1.24m (15'3" x 4'1")
Fitte with a range of wall and base mounted units with work surfaces over, incorporating a stainless steel sink with mixer tap. Stairs leading to 1st floor, and access to useful under stairs storage cupboard. Window to side elevation, overlooking the garden. - Garden Room
- 4.3m x 1.9m (14'1" x 6'3")
Side door leading to the main garden. Window and double doors leading to the secret rear garden. Access from the utility room. - Gym/Store Room
- 2.82m x 2m (9'3" x 6'7")
Accessed from the utility room, with windows to front and side elevations. - First Floor Landing
- 4.14m x 1.52m (13'7" x 5'0")
A stunning, bright and airy landing with large window to rear elevation, overlooking the secret garden. - Bedroom 1
- 3.9m x 3.86m (12'10" x 12'8")
Generous double bedroom with fitted wardrobes. Window to rear elevation with views of the village and the surrounding countryside beyond. - Ensuite Bathroom
- 4.75m x 0.94m (15'7" x 3'1")
A fitted suite comprising panel bath with mains fed shower over, close coupled WC and wall hung sink. Access to airing cupboard housing hot water cylinder. Window to rear elevation. - Bedroom 2
- 4.72m x 4.52m (15'6" x 14'10")
A spacious second bedroom, easily taking a double bed, with scope to add an ensuite if required, with pedestal wash hand basin already connected. Window to front elevation, overlooking the village. - Bedroom 3
- 4.06m x 3.63m (13'4" x 11'11")
Another large double bedroom with window to front elevation. Pedestal wash hand basin connected. - Bedroom 4
- 3.07m x 2.5m (10'1" x 8'2")
Double bedroom with wash hand basin connected. Window to front elevation. - Office
- 3.23m x 2.24m (10'7" x 7'4")
Window to side elevation, overlooking the garden. - Family Bathroom
- 4.04m x 2.9m (13'3" x 9'6")
A matching suite comprising corner bath, separate shower cubicle with mains fed shower over, two pedestal wash hand basins, close coupled WC and heated towel rail. Window to side elevation. Internal staircase to attic room. - Cellar
- 5.36m x 4.06m (17'7" x 13'4")
Housing "Firebird" oil fired boiler, with space and plumbing for washing machine and tumble dryer. Ample storage space. - Attic Room
- 6m x 5m (19'8" x 16'5")
Large storage area. - Annexe
- Living/ Dining Room
- 4.93m x 3.73m (16'2" x 12'3")
Light and airy triple aspect room with windows to front, side and rear elevations. Ample room for sitting room suite and dining table and chairs. Stairs leading to first floor landing. - Kitchen
- 3.56m x 2.87m (11'8" x 9'5")
Fitted with a range of matching wall and base mounted unit with work surfaces over, incorporating a 1 1/2 stainless steel sink drainer unit with mixer tap. Built in oven with 4 ring gas hob and extractor. Space for washing machine and slimline fridge/freezer. Gas boiler. Window to rear elevation. - Bathroom
- 1.98m x 1.75m (6'6" x 5'9")
A fitted suite comprising panel bath with shower attachment over, concealed cistern WC and pedestal wash hand basin. Window to front elevation. - First Floor Landing
- 0.91m x 0.91m (3'0" x 3'0")
Window to front elevation, overlooking the garden. - Bedroom 1
- 4.2m x 4.04m (13'9" x 13'3")
Spacious double bedroom with windows to front and side elevations, enjoying views of the far reaching countryside. Vanity unit with inset wash hand basin connected. - Bedroom 2
- 3.84m x 2.67m (12'7" x 8'9")
Double bedroom with built in cupboard. Vanity unit with inset wash hand basin. Window to front elevation. - Outside
- The property is approached via the front entrance door which is located just off the centre of the village square. Although the property is just a few step away from the public house car park, the residence benefits from having its own garage, with power and light connected. The garage and a set of solid wooden gates gives access to the garden which provides full privacy, being an ideal location for alfresco dining and entertaining. The low maintenance garden is laid with stone chippings with steps leading to the annexe and the main house. Proceeding though the garden room, there is a second garden area, this private area is also laid with stone chippings and planted with raspberry bushes.
- Services
- Mains water, electric and drainage. Oil fired central heating for the main house, LGP gas for the annexe.
- EPC Rating
- Mermaid house - TBC. The Annexe, Mermaid House - EPC rating F (29) with the potential to be C (74). Valid until July 2030.
- Tenure
- Freehold.
Contact Us
Request a viewing for ' Sheepwash, Beaworthy, EX21 5NE '
If you are interested in this property, you can fill in your details using our enquiry form and a member of our team will get back to you.









