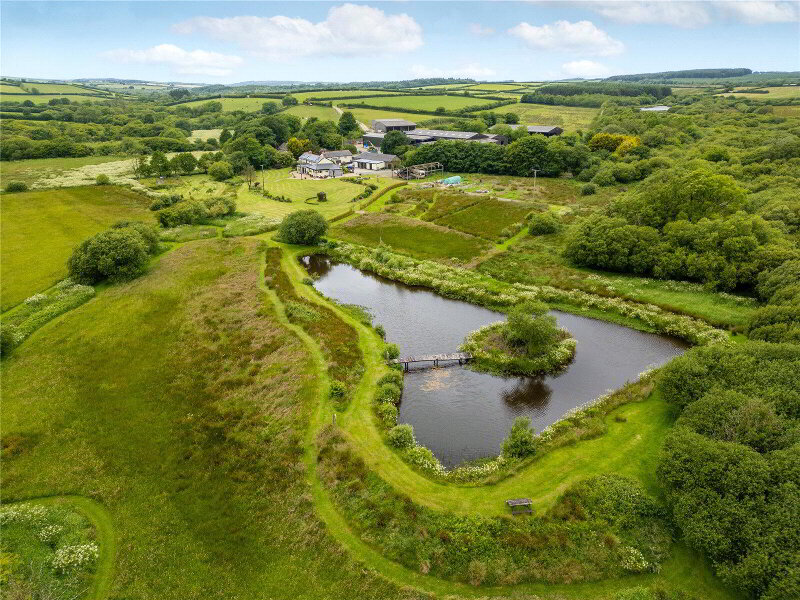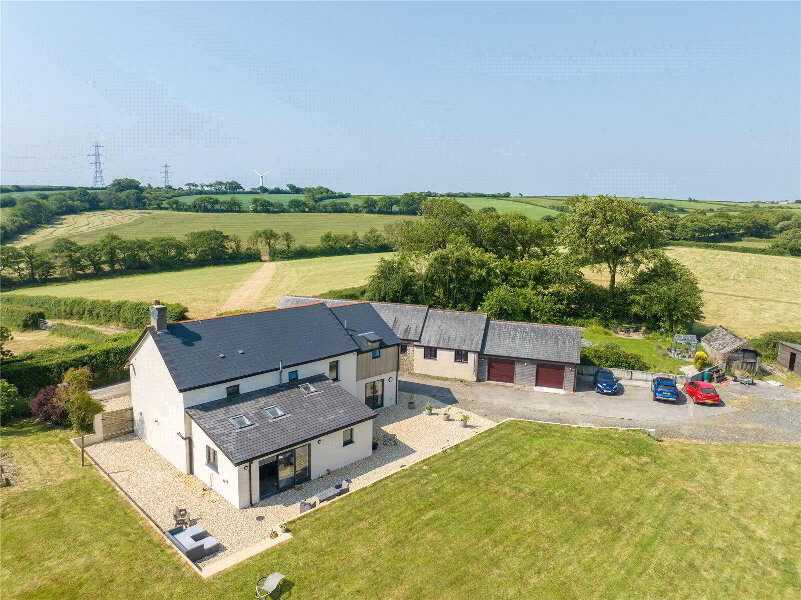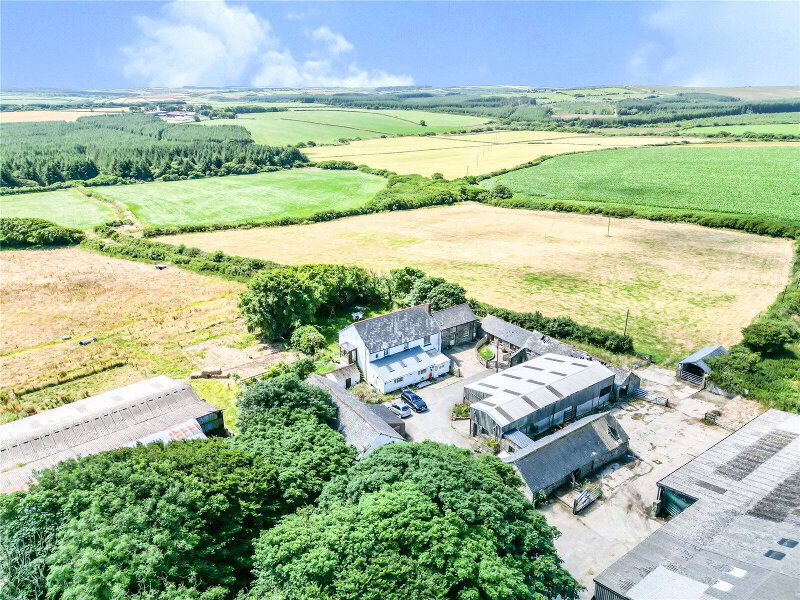This site uses cookies to store information on your computer
Read more
West Putford, Holsworthy, EX22 7XE
Get directions to
, West Putford, Holsworthy EX22 7XE
What's your home worth?
We offer a FREE property valuation service so you can find out how much your home is worth instantly.
- •3 BEDROOM NEWLY CONVERTED BARN
- •1 ENSUITE
- •HIGH QUALITY & SYMPATHETIC CONVERSION
- •3 X 2 BEDROOM HOLIDAY COTTAGES
- •ESTABLISHED AND LUCRATIVE LETTINGS
- •LANDSCAPED GARDENS OF APPROXIMATELY 1.2 ACRES
- •A GOOD RANGE OF OUTBUILDINGS
- •SUPERBLY PRESENTED THROUGHOUT
- •ARTISTS STUDIO BUILDING AND SHOP
- •QUIET LOCATION WITHIN THE UNSPOILT DEVON COUNTRYSIDE
- •SOLAR PANELS
Additional Information
Situated in the rolling Devon Countryside is the superb opportunity to acquire this stunning, newly converted 2/3 bedroom barn conversion together with three 2 bedroom cottages, being used as an established and successful business, providing a lucrative income. The current owner is an artist and has a large gallery and shop on the site, which would suit a variety of uses subject to gaining the necessary consents. Glebe Farm Barn provides an excellent chance for those looking to relocate to have a change of lifestyle, or those looking for multi-generational occupancy or income potential. An internal viewing is highly recommended.
Sitiuated in the rolling Devon Countryside is the superb opportunity to acquire this stunning, newly converted 2/3 bedroom barn conversion together with three 2 bedroom cottages, being used as an established and successful business, providing a lucrative income. The current owner is an artist and has a large gallery and shop on the site, which would suit a variety of uses subject to gaining the neccassery consents. Glebe Farm Barn provides an excellent chance for those looking to relocate to have a change of lifestyle, or those looking for multi generational occupancy or income potential.
- Open Plan Kitchen/ Living
- 11.86m x 4.9m (38'11" x 16'1")
A simply superb room bursting with natural light, with full height vaulted ceilings exposing timber beams and the glass walkway on the first floor. The room is spacious and well laid out with a generous size bespoke designer kitchen comprising a range of base and wall mounted units with resin work surfaces over incorporating twin steel sinks with mixer tap over. 4 ring counter top induction hob with extractor system over. A range of fitted appliances includes an high level fan oven with microwave over, wine chiller, coffee machine, freezer and a dishwasher. Kitchen island with breakfast bar. Ample space for a large dining room table and chairs, and a living room suite in front of a cosy multi fuel burning stove. - Hallway
- 4.32m x 1.2m (14'2" x 3'11")
- Utility/ Boot Room
- 3.48m x 2.08m (11'5" x 6'10")
A fitted range of base and wall mounted units with granite worksurfaces over incorporating an inset 'Belfast Sink' with mixer taps over. Under stairs cupboard, Door to rear elevation. Built in washine machine. - Bedroom 2
- 3.73m x 2.97m (12'3" x 9'9")
A ground floor double bedroom with window window to side elevation, - Shower Room
- 2.46m x 1.5m (8'1" x 4'11")
A fully tilled wet room with mains fed shower with a rainwater shower head, concealed cistern WC and wall mounted wash hand basin. - First floor
- Accessed via a superb granite stair case.
- Bedroom 1
- 5.61m x 5.13m (18'5" x 16'10")
A fantastic master bedroom with a vaulted ceiling exposing the beams. Window to front and skylights to front and rear elevations. Built in wardrobes and dressing area. Door to- - Ensuite
- 3m x 2.36m (9'10" x 7'9")
A fitted suite comprises an enclosed panelled bath, walk in, mains fed shower, concleaded cistern WC and wash hand basin. Skylight to front elevation. - Bedroom 3/ first floor sitting room
- 11.89m x 5.23m (39'0" x 17'2")
This large, light and airy space would suit a variety of uses. Currently used as sitting room/ study area, equally suited as a bedroom. With alterations it is thought this space could provide 2 further bedrooms. - The Gallery Cottages
- Sienna
- A superbly presented and high quality Holiday Cottage with 2 bedrooms arranged as a double and a twin room. The Cottage has polished concrete floors throughout, open plan living with a well presentd kitchen and a comfortable living space with a wood burning stove. A stylish bathroom houses a 4 piece suite.
- Ochre
- A reverse mirror image to Sienna. As all the cottages have, Ochre has an enclosed garden to the rear, and comfortably sleeps 4 adults with pets.
- Umber
- Umber is a stunning two bedroom barn conversion modern open-plan accommodation with underfloor heating, polished concrete floors, wood burning stove, stylish wetroom, contemporary decor and fully equipped kitchen.
- The Art Gallery and Shop
- 8.2m x 7.92m (26'11" x 25'12")
Situated on the end the Gallery Cottages on the lane side. Is this stunning and excpetionally light area, is used by the current owner as studio/ workshop space with a shop front, store area and WC. This fantastic space would suit a variety of commerical uses, or further development potential to add a further letting cottage, subject to gaining the neccassery consents. - Laundry Room
- 5.82m x 4.34m (19'1" x 14'3")
A great and much needed space with washing machines, tumble dryers and an ironing area. - Store Room
- 4.34m x 2.13m (14'3" x 6'12")
A much needed storage area for the Gallery Cottages. - 3 bay open fronted car port
- Oak framed with at the front with a tiled roof and louvre cupola. Adjoining workshop/ store at the rear and wood store to side.
- The detached workshop/ Machinery store
- Located at the top of the garden, providing a useful building for garden machinery and workshop space.
- Outside
- The property is a approached via brick entrance pillars giving access to a gravel laid driveway dissecting the main house and the cottages, providing extensive off road parking. The Cottages all have their own enclosed gardens with paved patio areas and lawn, suitable for renting to guests with pets. The main house has beautifully landscaped gardens. A large circular patio area provides the ideal spot for alfresco dining, whilst overlooking the attractive lawns bordered by mature trees and Devon hedging. The fully enclosed pool garden enjoys stunning views over the surrounding countryside towards Dartmoor. The tranquil space houses a heated plunge pool with a garden pergola providing a great entertaining and relaxing area. Additionally a large lawned area provides an ideal space for sports and games.
- Services
- Two oil fired central heating systems power underfloor heating systems for the main house and the Gallery Cottages. Private drainage, mains electricity and water. Solar on each of the 3 cottages.
Brochure (PDF 8.2MB)
Contact Us
Request a viewing for ' West Putford, Holsworthy, EX22 7XE '
If you are interested in this property, you can fill in your details using our enquiry form and a member of our team will get back to you.










