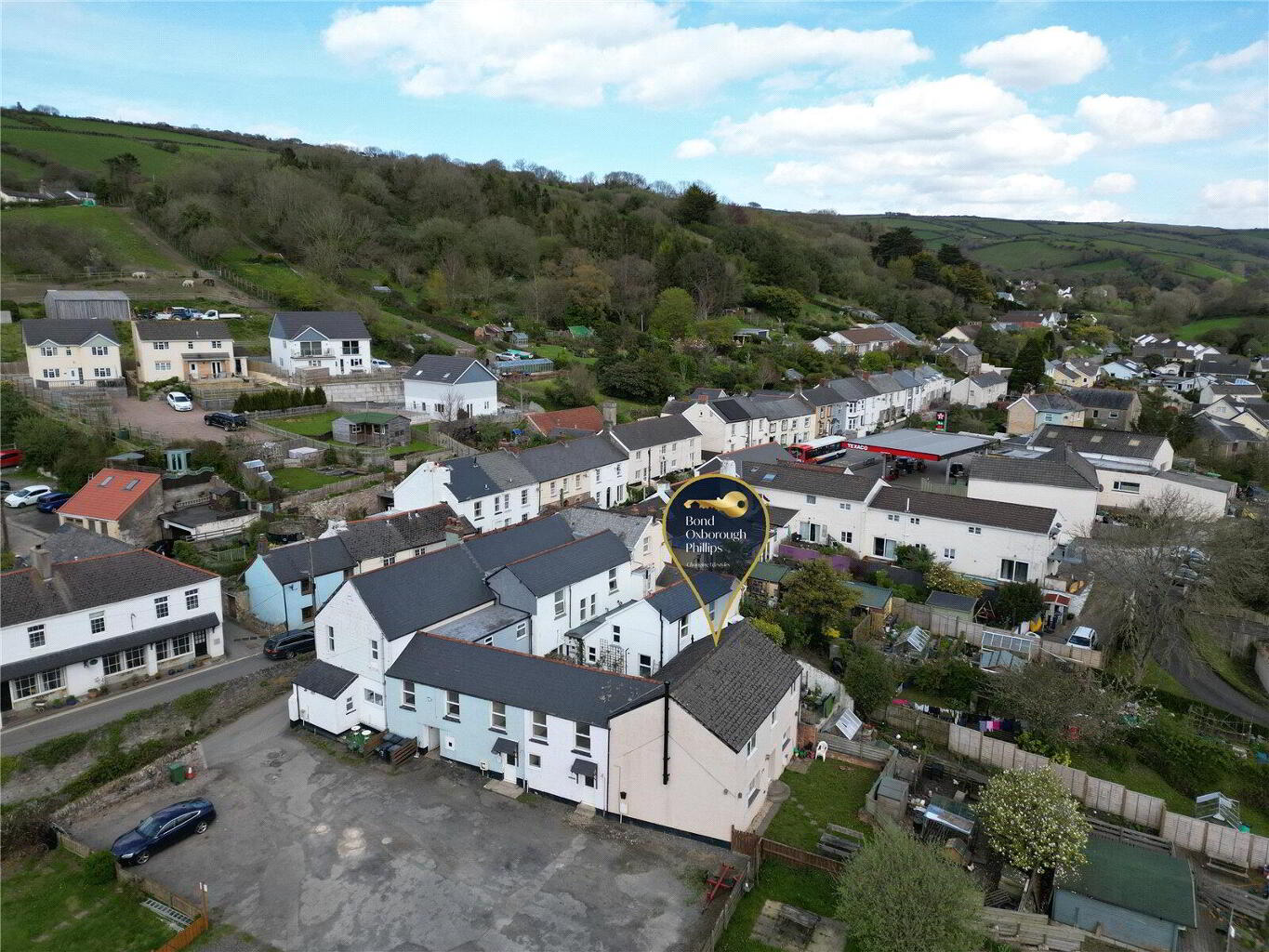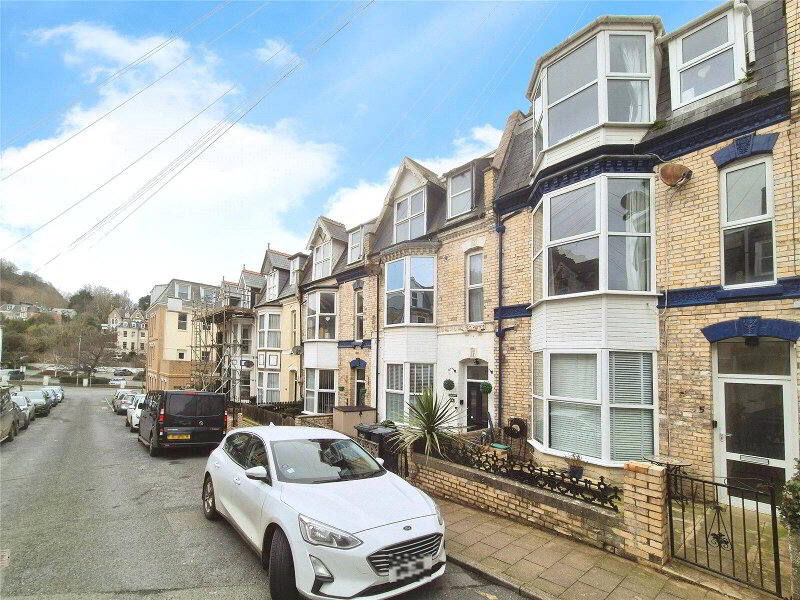This site uses cookies to store information on your computer
Read more
Victoria Street, Combe Martin, Ilfracombe, EX34 0LZ
What's your home worth?
We offer a FREE property valuation service so you can find out how much your home is worth instantly.
- •4 Bedrooms
- •Bathroom and an ensuite
- •Open Plan Kitchen/Diner/Lounge
- •Spiral staircase
- •Log burner
- •Family home, second home or investment
- •Pleasant woodland outlook
Additional Information
Welcome to this charming 4 bedroom end of terrace house with garden, views and parking! This spacious property boasts four generously sized bedrooms, ideal for growing families or those in need of extra space. The house features a lovely garden, perfect for relaxing and admiring a woodland setting or entertaining guests.
Situated in a great location, this property offers easy access to local amenities, schools, and transport links, making it an ideal choice for those seeking a comfortable and convenient lifestyle. Don't miss out on the opportunity to make this house your home!
The interior of the house is bright and airy, with large windows allowing plenty of natural light to flow through. The kitchen is open plan with the lounge/diner which offers ample space throughout, the kitchen has space for appliances and additional countertops space for cooks to appreciate, making meal preparation a breeze. The bedrooms are cosy and inviting, with the main bedroom including an ensuite. For what this property offers, make this your peaceful retreat at the end of the day!
- Main Entrance
- UPVC double glazed door leading to;
- Open plan Kitchen/Diner/Lounge
- 12.12m x 6.45m (39'9" x 21'2")
- Kitchen
- UPVC double glazed window to rear elevation, a range of wall and base units with worksurface over, 1 and a 1/2 bowl sink and drainer inset into work surface, space for 8 ring gas cooker with extractor hood over, space for fridge and freezer.
- Dining Area
- UPVC double glazed opaque window to side elevation, spiral staircase, double radiator.
- Lounge
- UPVC double glazed window to front elevation enjoying countryside views, Multifuel wood burner, radiator, exposed feature wall, partly glazed door leading to;
- Utility area
- UPVC double glazed window and door to rear elevation, plumbing and space for washing machine, worksurface over, radiator, tiled flooring, , door leading to;
- Cloakroom
- UPVC window to side elevation, vanity wash hand basin, low-level WC, radiator.
- First floor
- Bedroom One
- 3.84mx3.86m (12'7" x 12'8")
UPVC double glazed window to rear elevation enjoying countryside views, radiator, door leading to. - Ensuite Bathroom
- Three-piece suite comprising of low-level WC, pedal stool wash hand basin, tiled splash backing, heated towel rail.
- Bedroom Two
- 3.53m x 2.95m (11'7" x 9'8")
UPVC double glazed window to rear elevation enjoying countryside views, radiator. - Bedroom Three
- 2.92m x 8 (9'7" x 26'3")
UPVC double glazed window to rear elevation enjoying countryside views, radiator. - Bedroom Four
- 2.3m x 13,4 (7'7" x 42'8")
UPVC double glazed window to front elevation, radiator, built-in cupboard. - Family bathroom
- 2.24m x 2.9m (7'4" x 9'6")
UPVC double glazed window to rear and side elevation, four piece suite comprising of panel bath, low-level WC, pedal stool wash hand basin, shower cubicle and heated towel rail. - Agents Notes
- This property is a traditional stone and brick construction, located in an area with minimal flood risk. It has direct connections to mains electricity, gas, drainage and water services. The property also has access to broadband services with estimated speeds as follows: Standard at 16 Mbps, Superfast at 80 Mbps. Mobile service coverage is very good. Currently, there are no planning permissions in place for this property or any nearby properties. The property does involve a shared access to the parking area where we have been informed from our Vendors there are 2 allocated parking spots to the side aspect of Jacaranda in line with property. There are no rights of way access involved with the property. We have been informed that approximately 50% of the outer wall may be of singe skin construction and we advise all prospective buyers to enquire further with a surveyor. All material information provided is intended for guidance only. While we strive to ensure accuracy, we cannot guarantee the completeness or reliability of the information. Prospective buyers and tenants are advised to conduct their own investigations and seek professional advice before making any decisions. We accept no liability for any inaccuracies or omissions in the information provided.
Disclaimer
Bond Oxborough Phillips (“the Agent”) strives for accuracy in property listings, but details such as descriptions, measurements, tenure, and council tax bands require verification. Information is sourced from sellers, landlords, and third parties, and we accept no liability for errors, omissions, or changes.
Under the Consumer Protection from Unfair Trading Regulations 2008, we disclose material information to the best of our knowledge. Buyers and tenants must conduct their own due diligence, including surveys, legal advice, and financial checks.
The Agent is not liable for losses from reliance on our listings. Properties may be amended or withdrawn at any time. Third-party services recommended are independent, and we are not responsible for their advice or actions.
In order to market a property with Bond Oxborough Phillips or to proceed with an offer, vendors and buyers must complete financial due diligence and Anti-Money Laundering (AML) checks as required by law. We conduct biometric AML checks at £15 (inc. VAT) per buyer, payable before verification. This fee is non-refundable. By submitting an offer, you agree to these terms.
Contact Us
Request a viewing for ' Victoria Street, Combe Martin, Ilfracombe, EX34 0LZ '
If you are interested in this property, you can fill in your details using our enquiry form and a member of our team will get back to you.









