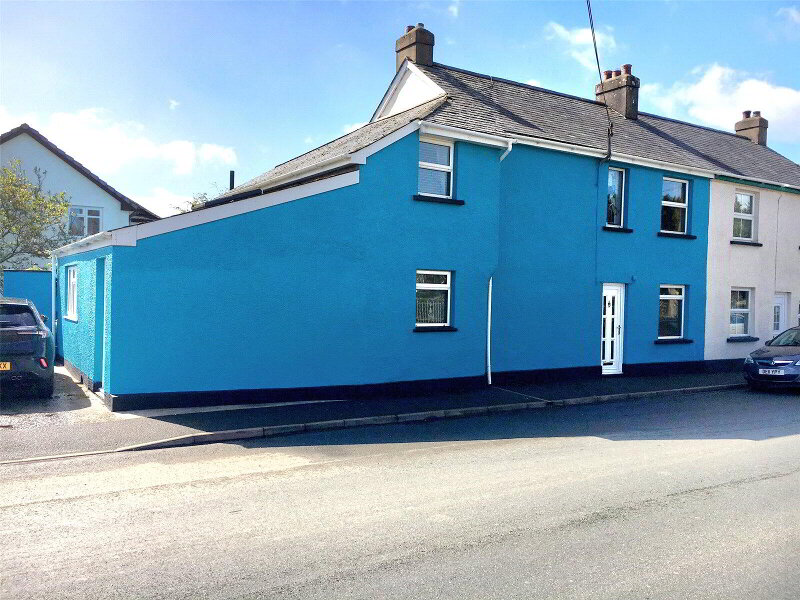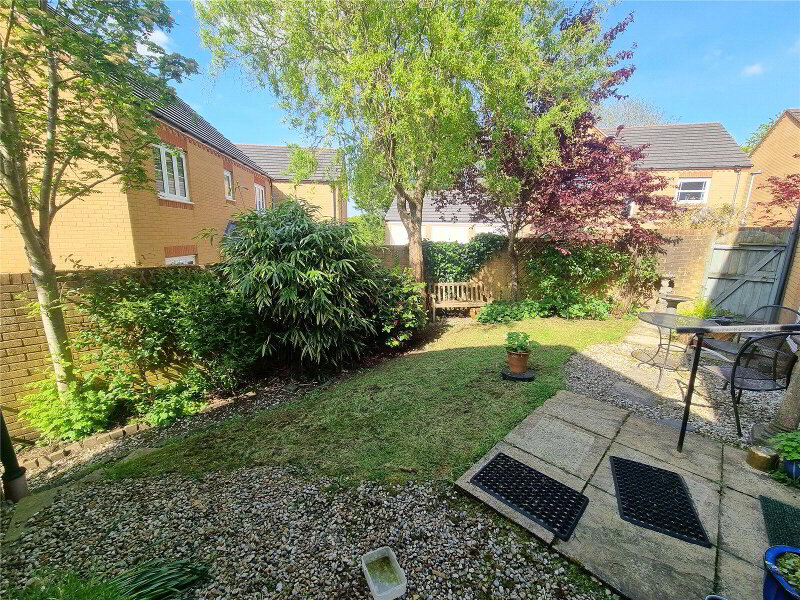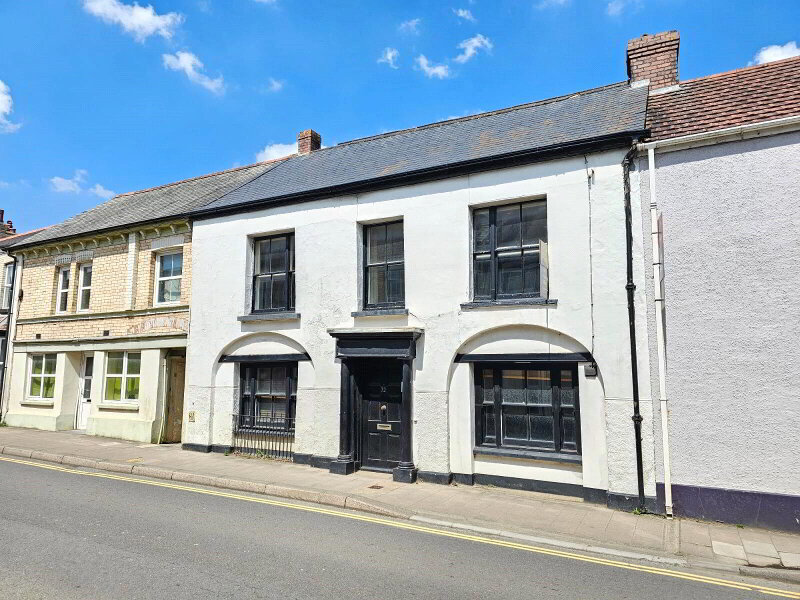This site uses cookies to store information on your computer
Read more
What's your home worth?
We offer a FREE property valuation service so you can find out how much your home is worth instantly.
Key Features
- •Detached Home
- •Sought-after Location
- •Three Bedrooms
- •En-suite
- •Distant Views
- •Parking for Multiple Cars
- •Enclosed Garden
- •Cloakroom
- •Lounge/Diner
FREE Instant Online Valuation in just 60 SECONDS
Click Here
Property Description
Additional Information
Modern detached three-bedroom home in the peaceful town of Great Torrington. This bright, spacious property boasts a stylish interior, well-maintained garden, and parking/garage. Ideal for families seeking a comfortable, homely retreat. Positioned on one of the prime estates, don't miss out on this quiet and modern gem!
Parking can often be a premium in Torrington but not here. The home is set back from the road, allowing for a low maintenance front garden that is block paved and provides parking for three cars whilst showing off the property and adding to the curb appeal.
Entering through the front porch youll notice from start to finish just how bright and airy the home is. The porch is to the side of the home and does give direct access out to the back garden. With the benefit of the entrance to the home being at the side, you really benefit with a great size kitchen at the front of the property. Here, you dont feel cramped when multiple people are needed in the kitchen with the advantage of plenty of cupboards and worktop space. The kitchen also comes fully equipped with built in fridge/freezer, washing machine, dishwater, oven and even microwave keep extra space on those worktops. Finally, the breakfast bar is a great addition for a multitude of uses, especially if you need a space to keep an eye on the kids while cooking.
Within the lounge/diner to the rear of the property, I can almost guarantee that like me your eyes will first be drawn to the distant views of the Devon countryside. The large window and sliding doors out to the garden on the rear feel like they are the focal point of the room and are almost always inviting you to peer out. The lounge/diner stretches just over 20 feet, the entire width of the home, leaving plenty of space for you to keep all of your furniture with no worries. To round off the downstairs, there is that all important downstairs W/C and integral door giving access straight into the garden.
Heading up the stairs, the wooden balustrades with glass panels continue the modern feeling where the landing gives access to the three bedrooms, family bathroom and airing cupboard. The master bedrooms is a great size whilst boasting built in wardrobes and a shower room en-suite. Bedroom two is again another double with built in wardrobes and distant views. Bedroom three is slightly smaller again but still boasts those distant views.
The rear garden is fully enclosed while mainly being laid to lawn with a small patio outside the living room patio door and a larger patio at the back of the garden. The patios provide more than enough room for all your patio furniture allowing a great spot to invite over friends and family to indulge in a bit of alfresco dining. If you enjoy planting then there is plenty to keep you busy. Dont be deceived though as if you are looking for a low maintence garden then this is still very much that. For those of you who just want to sit and enjoy the best of the Devon sun, then I can point you to just the right spot.
The home is just a stones throw away from the beautiful Torrington commons and valley with the river Torridge sat below. The some 365 acres of countryside allows for miles of scenic walks with access to the locally renowned Tarka trail, a 180 mile footpath / cycle way - mainly built on the bed of the disused Tarka line where the gradients are gentle. It winds its way following the course of the river Torridge as far North as Ilfracombe or going inland South towards Meeth. You are only a few minutes walk from being right in the town square where you will find all that Torrington has to offer. A local butchers, green grocers, bakery, supermarket, take aways, The Plough Arts Centre and of course the Pannier Market.
The vendor has informed us that the property is thought to be constructed of brick under a tiled roof. Your surveyor or conveyancer may be able to clarify further following their investigations.
Heating: Combi gas boiler.
Mains water - Mains electric - Mains drainage - Landline telephone.
Broadband coverage: Super-fast available up to 69mbps (information taken from Ofcom checker)
Mobile phone coverage: Available onsite (see Ofcom checker for further information)
Directions
From Torrington take the B3227 signposted to South Molton and after passing Great Torrington Secondary School on your left hand side take the first left hand turning into Kingsmead Drive. Upon entering the development follow the road as it bears left then right, where the property is situated on your left hand side with number plate and for sale sign clearly displayed.
Parking can often be a premium in Torrington but not here. The home is set back from the road, allowing for a low maintenance front garden that is block paved and provides parking for three cars whilst showing off the property and adding to the curb appeal.
Entering through the front porch youll notice from start to finish just how bright and airy the home is. The porch is to the side of the home and does give direct access out to the back garden. With the benefit of the entrance to the home being at the side, you really benefit with a great size kitchen at the front of the property. Here, you dont feel cramped when multiple people are needed in the kitchen with the advantage of plenty of cupboards and worktop space. The kitchen also comes fully equipped with built in fridge/freezer, washing machine, dishwater, oven and even microwave keep extra space on those worktops. Finally, the breakfast bar is a great addition for a multitude of uses, especially if you need a space to keep an eye on the kids while cooking.
Within the lounge/diner to the rear of the property, I can almost guarantee that like me your eyes will first be drawn to the distant views of the Devon countryside. The large window and sliding doors out to the garden on the rear feel like they are the focal point of the room and are almost always inviting you to peer out. The lounge/diner stretches just over 20 feet, the entire width of the home, leaving plenty of space for you to keep all of your furniture with no worries. To round off the downstairs, there is that all important downstairs W/C and integral door giving access straight into the garden.
Heading up the stairs, the wooden balustrades with glass panels continue the modern feeling where the landing gives access to the three bedrooms, family bathroom and airing cupboard. The master bedrooms is a great size whilst boasting built in wardrobes and a shower room en-suite. Bedroom two is again another double with built in wardrobes and distant views. Bedroom three is slightly smaller again but still boasts those distant views.
The rear garden is fully enclosed while mainly being laid to lawn with a small patio outside the living room patio door and a larger patio at the back of the garden. The patios provide more than enough room for all your patio furniture allowing a great spot to invite over friends and family to indulge in a bit of alfresco dining. If you enjoy planting then there is plenty to keep you busy. Dont be deceived though as if you are looking for a low maintence garden then this is still very much that. For those of you who just want to sit and enjoy the best of the Devon sun, then I can point you to just the right spot.
The home is just a stones throw away from the beautiful Torrington commons and valley with the river Torridge sat below. The some 365 acres of countryside allows for miles of scenic walks with access to the locally renowned Tarka trail, a 180 mile footpath / cycle way - mainly built on the bed of the disused Tarka line where the gradients are gentle. It winds its way following the course of the river Torridge as far North as Ilfracombe or going inland South towards Meeth. You are only a few minutes walk from being right in the town square where you will find all that Torrington has to offer. A local butchers, green grocers, bakery, supermarket, take aways, The Plough Arts Centre and of course the Pannier Market.
The vendor has informed us that the property is thought to be constructed of brick under a tiled roof. Your surveyor or conveyancer may be able to clarify further following their investigations.
Heating: Combi gas boiler.
Mains water - Mains electric - Mains drainage - Landline telephone.
Broadband coverage: Super-fast available up to 69mbps (information taken from Ofcom checker)
Mobile phone coverage: Available onsite (see Ofcom checker for further information)
Directions
From Torrington take the B3227 signposted to South Molton and after passing Great Torrington Secondary School on your left hand side take the first left hand turning into Kingsmead Drive. Upon entering the development follow the road as it bears left then right, where the property is situated on your left hand side with number plate and for sale sign clearly displayed.
FREE Instant Online Valuation in just 60 SECONDS
Click Here
Contact Us
Request a viewing for ' Torrington, EX38 7DB '
If you are interested in this property, you can fill in your details using our enquiry form and a member of our team will get back to you.










