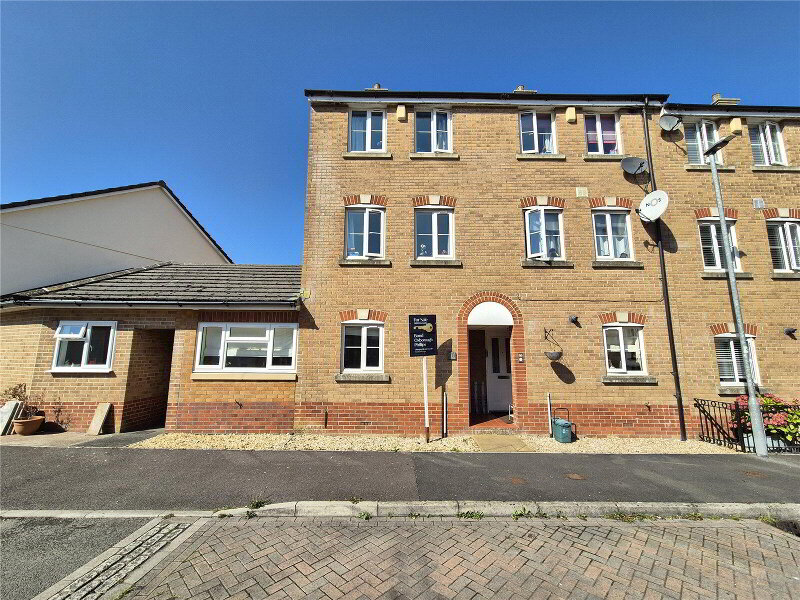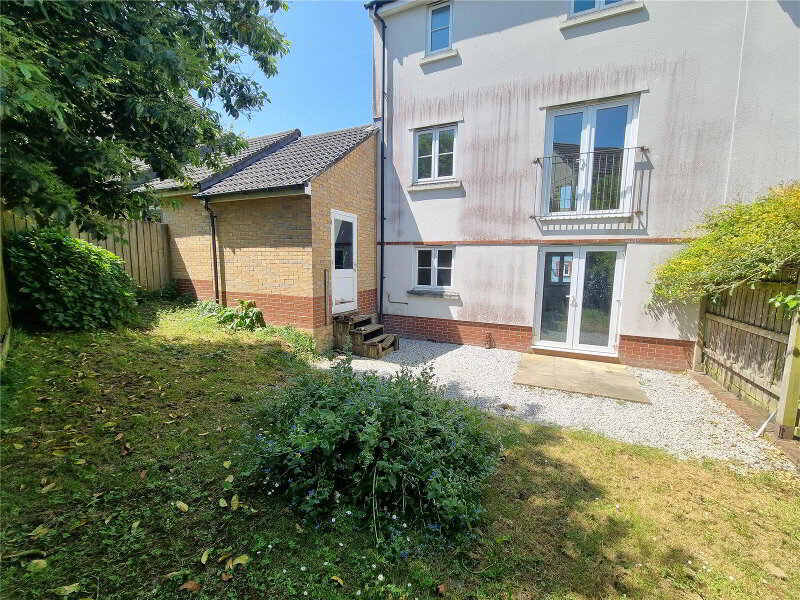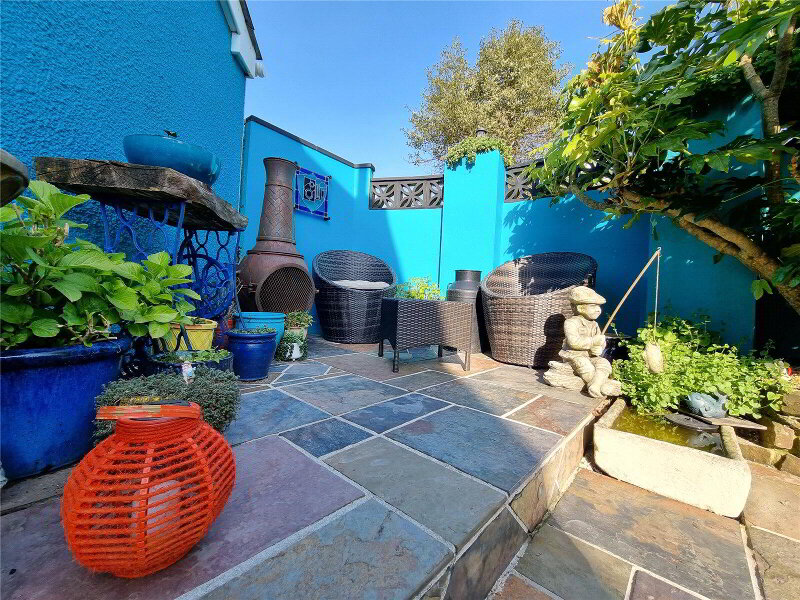This site uses cookies to store information on your computer
Read more
Get directions to
, Torrington EX38 8BS
What's your home worth?
We offer a FREE property valuation service so you can find out how much your home is worth instantly.
- •No Onward Chain
- •Grade II Listed
- •Character Home
- •Double Fronted
- •Large Garden
- •Three Reception Rooms
- •Four Bedrooms
- •In Need of Modernisation
- •Short Walk into Town
- •Close to Torrington Commons
Additional Information
Nestled in a vibrant town, this double fronted characterful Grade II listed terraced house exudes elegance and charm. With multiple reception rooms, including a spacious kitchen/breakfast room, this property offers versatile living spaces for the whole family.
The original layout of the home is believed to be constructed in the early 18th century (as advised by the vendor) and upon entering the home the door sits in between two Doric columns (as stated on Historic England website) and straight into the porch of the home. Through this and into the entrance hall, this gives you access to all three reception rooms.
If you’re looking for a separate cosy room with a fire going during the colder months, then the living room is a great space for you. The living room takes advantage of an open fireplace and as you can imagine, when this gets going it creates a warm and snug space to curl up on the sofa.
The sitting room on the other side of the hall is slightly bigger with light beaming in from the front window and plenty of space for the whole family to enjoy. Should you not need as many as three reception rooms, then the sitting room has been previously used as a fifth bedroom.
The dining room, at the end of the entrance hall, stretches over 19 feet in length with large windows overlooking the private courtyard. From here is where the home really comes into its own and showcases the space, high ceilings and character within the property. The dining room is a great space to entertain should you have family or friends over, with outdoor furniture within the courtyard, this would enhance your combination of indoor and outdoor dining without having to compromise on privacy. The utility is accessed through the dining room and has French doors opening out onto the courtyard. Within the utility there is plenty of space for your washing machine, tumble dryer and an almost ready to go cupboard for all your spare items.
To the rear of the property is a large kitchen that the current tenants also utilise as a dining space. The kitchen carry’s on perfectly from the dining room allowing for a fully flowing entertaining space for all your guests. Benefitting from the sheer size of the kitchen, there is ample cupboard space with the butler sink to the rear of the room overlooking the garden. To the rear of the kitchen, the skylight combines with the window and French doors allowing a flood of light to enter, flowing throughout the room creating a bright and airy atmosphere. The French doors grant access out into the rear garden.
The final room downstairs is just as impressive as the rest and one of the biggest bedrooms within the home. The bedroom takes advantage of two skylights and a window overlooking the courtyard, bringing plenty of natural light. With a W/C already within the bedroom, there is great potential to create an en-suite. This is perfect for anyone who struggles with stairs.
The stairs leading upstairs have been moved since the property has been built and now sits perfectly towards the rear of the property giving access to all the upstairs accommodation. There is an initial landing at the top of the stairs giving access to a bedroom, bathroom and snug which then leads onto the final two bedrooms and second bathroom. The first bedroom to the top of the stairs is the smallest of the three but still boast plenty of room for a double bed with built in storage that’s above the stairs. The first bathroom, again at the top of the stairs is fitted with a wash basin, W/C and bath with an above shower.
The snug is the perfect place for kids to play, set up a home office, hobbies room or even just use as an addition reception room. The second three piece bathroom is a generous size and comprises of W/C, wash basin and roll top bath. The final two bedrooms to the front of the home are again, as you would expect great in size. The master boasts two windows bringing in lots of light, built in wardrobes and enough space for all your on-floor furniture. The final bedroom is again a double, that’s a light and airy space with a smaller built in cupboard.
The rear garden has just as much space as you would imagine with a property of this calibre. There are several different sections within the garden creating plenty of space for each of your garden needs. As you start your walk down the garden path, a raised terraced section presents itself to your right and produces another perfect spot for garden furniture for you and any guest to enjoy a bit of alfresco dining. Following the path down the garden, you’ll see a plethora of trees and shrubs with sheds along the way. This could be made into a lovely open garden should that be your preference. At the very end of the garden, this is currently set up as a fruit and vegetable patch for those of you that enjoy growing your own produce. There is also a greenhouse for those plants that need a bit more warmth.
It is in my experience that the feel of the home is what will make you buy it. Only by visiting this beautiful home you will know if it is "the one". I strongly urge you to take the time to experience it for yourself and would love the opportunity to meet with you there to help embed what you see on paper in the flesh.
The vendor informs us that the main property is thought to be constructed of cob and brick under a slate tiled roof. Your surveyor or conveyancer may be able to clarify further following their investigations.
Heating: Gas boiler.
Mains water (Immersion) - Mains electric - Mains drainage - Landline telephone.
Broadband coverage: Superfast available up to 80mbps (information taken from Ofcom checker)
Mobile phone coverage: Available onsite (see Ofcom checker for further information)
The first bedroom to the top of the stairs is the smallest of the three but still boasts plenty of room for a double bed with built in storage that’s above the stairs. Broadband coverage: Superfast available up to 80mbps (information taken from Ofcom checker)
Mobile phone coverage: Available onsite (see Ofcom checker for further information)
Brochure (PDF 2.5MB)
Contact Us
Request a viewing for ' Torrington, EX38 8BS '
If you are interested in this property, you can fill in your details using our enquiry form and a member of our team will get back to you.










