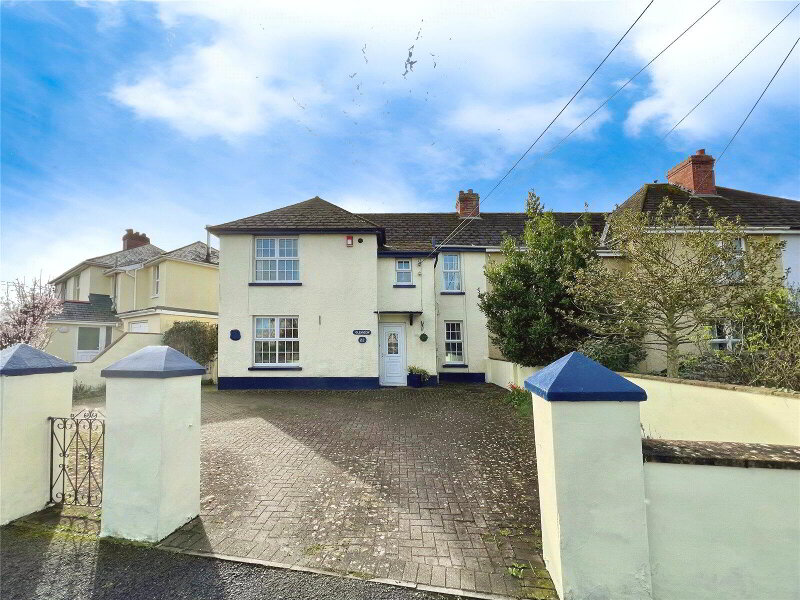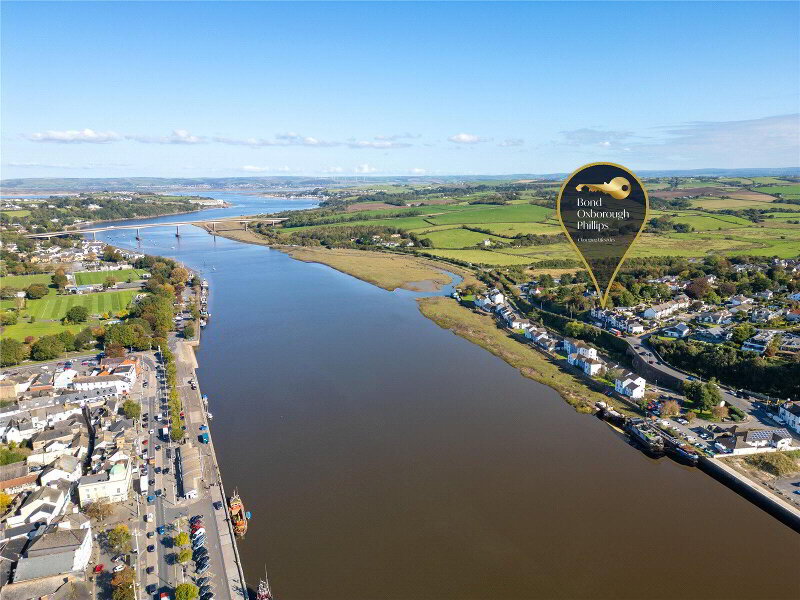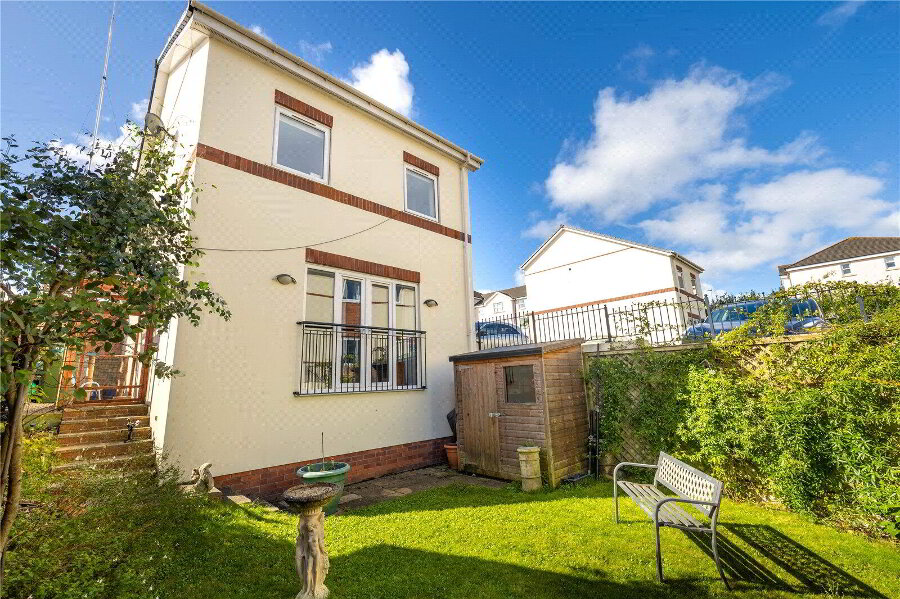This site uses cookies to store information on your computer
Read more
Torrington Street, Bideford, EX39 4DS
Get directions to
, Torrington Street, Bideford EX39 4DS
What's your home worth?
We offer a FREE property valuation service so you can find out how much your home is worth instantly.
- •A VERY WELL-PRESENTED HOUSE ENJOYING A PICTURESQUE RIVERSIDE LOCATION
- •3 Bedrooms (Master En-suite)
- •Backing directly onto the River Torridge giving the rear garden a delightful & sunny aspect
- •Attractive Kitchen / Breakfast Room
- •Spacious, light & airy Living Room
- •Master Bedroom with access to a raised Balcony from which the idyllic surroundings can be fully enjoyed
Additional Information
A chance to acquire a very well-presented 3 Bedroom house that enjoys a picturesque riverside location.
This charming cottage backs directly onto the River Torridge giving the rear garden a delightful and sunny aspect. The current owners will often hop over the garden wall to enjoy a swim or a kayaking expedition up the river.
Internally, this home features an attractive Kitchen / Breakfast Room, a spacious, light and airy Living Room and an En-suite Master Bedroom that gives access to a raised Balcony from which the idyllic surroundings can be fully enjoyed.
This property will make a comfortable permanent home or a superb holiday home investment. An early viewing comes highly recommended to avoid disappointment.
- Utility Room
- 4.04m x 1.85m (13'3" x 6'1")
Part glazed door to property front. A range of cream eye and base level cabinets, wood effect work surfaces with tiled splashbacking and single sink and drainer. Space and plumbing for washing machine, space for under counter fridge. Tiled flooring, radiator. Window to Kitchen. Door to Hallway. - Hallway
- Tiled flooring, useful understairs storage cupboard.
- Bathroom
- 2.84m x 2.18m (9'4" x 7'2")
4-piece suite comprising wall mounted wash hand basin, bath with shower attachment and full wall tiling to area, close couple WC and fully enclosed corner shower. Heated towel rail, extractor fan. Cupboard housing gas fired combination boiler. Window to Utility Room. - Kitchen / Breakfast Room
- 3.8m x 3.15m (12'6" x 10'4")
A spacious Kitchen with room for a dining table. A range of eye and base level cabinets with matching drawers, wood effect rolltop work surfaces with tiled splashbacking and 1.5 bowl stainless steel sink and drainer with mixer tap over. Built-in 4-ring gas hob with extractor over and electric oven below, space for under counter fridge. Attractive feature fireplace with glazed brick surround and painted wooden mantle over. Shelving and cabinets to either side of chimneybreast. Tiled flooring. Window to Utility Room. Opening through to Living Room with timber beam support above. - Living Room
- 4.22m x 3.2m (13'10" x 10'6")
A spacious, light and airy Living Room with UPVC double glazed bay door to rear garden and UPVC double glazed porthole window to rear garden. Fireplace with wood burning stove and slate hearth. Fitted carpet, radiator. - First Floor Landing
- Bedroom 1
- 3.43m x 4.17m (11'3" x 13'8")
A stunning Master Bedroom with UPVC double glazed French doors to a raised glass fronted Balcony with astro turf flooring and space for a bistro table. From here, spectacular and direct Estuary and town views can be enjoyed. Fitted carpet, radiator. Door to En-suite. - En-suite Shower Room
- Close couple dual flush WC, pedestal wash hand basin with tiled splashbacking and fully enclosed and tiled shower cubicle. Heated towel rail, extractor fan.
- Bedroom 2
- 3.23m x 3.38m (10'7" x 11'1")
A second double Bedroom with double glazed window to property front. Fitted carpet, radiator, feature fireplace. - Bedroom 3
- 3.89m x 2.18m (12'9" x 7'2")
Double glazed window to property front. Fitted carpet, radiator. - Outside
- To the rear of the property is a fantastic, fully enclosed garden that enjoys a sunny aspect. Immediately off the Living Room is a decked area which is covered by the Balcony providing a sheltered outside seating space. The decking leads on between two active flowerbeds to a paved patio area which provides a superb space to sit out and enjoy the fantastic views across the river to the town beyond. As the foot of the garden sits directly on the River Torridge, the owners have attached a ladder to the rear wall and frequently will hop over and go for a swim. They also frequently use the river for canoeing and kayaking and there is the option to moor a small boat. The property fronts directly onto Torridge Place. On-street parking can be found in numerous places within the nearby vicinity.
Brochure (PDF 1.5MB)
Contact Us
Request a viewing for ' Torrington Street, Bideford, EX39 4DS '
If you are interested in this property, you can fill in your details using our enquiry form and a member of our team will get back to you.










