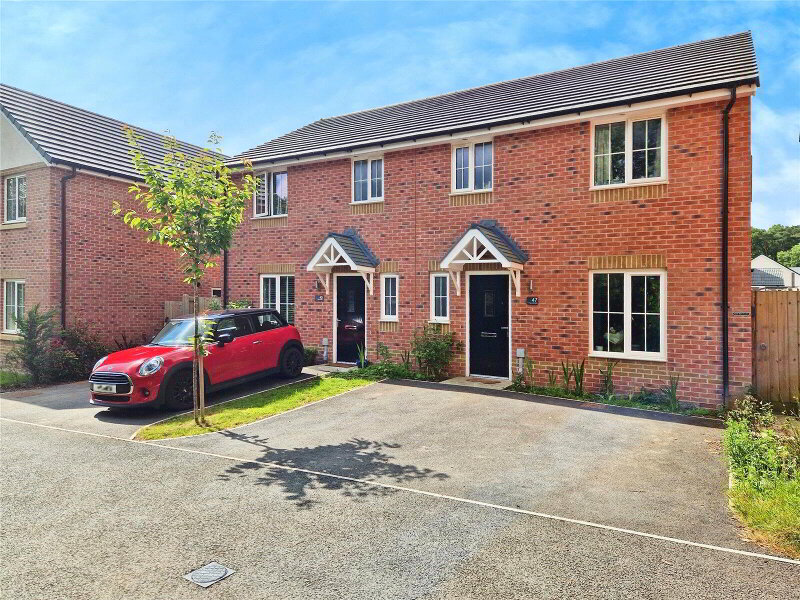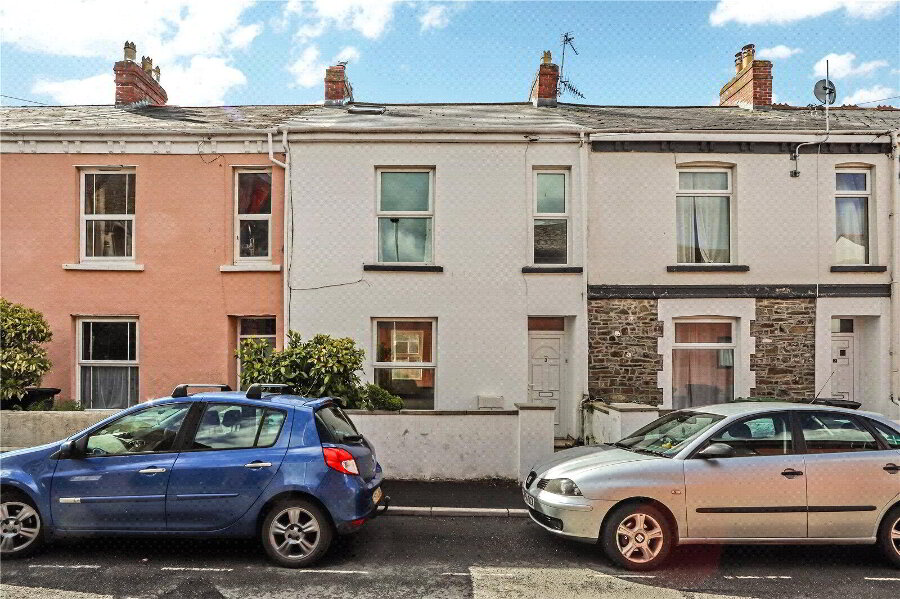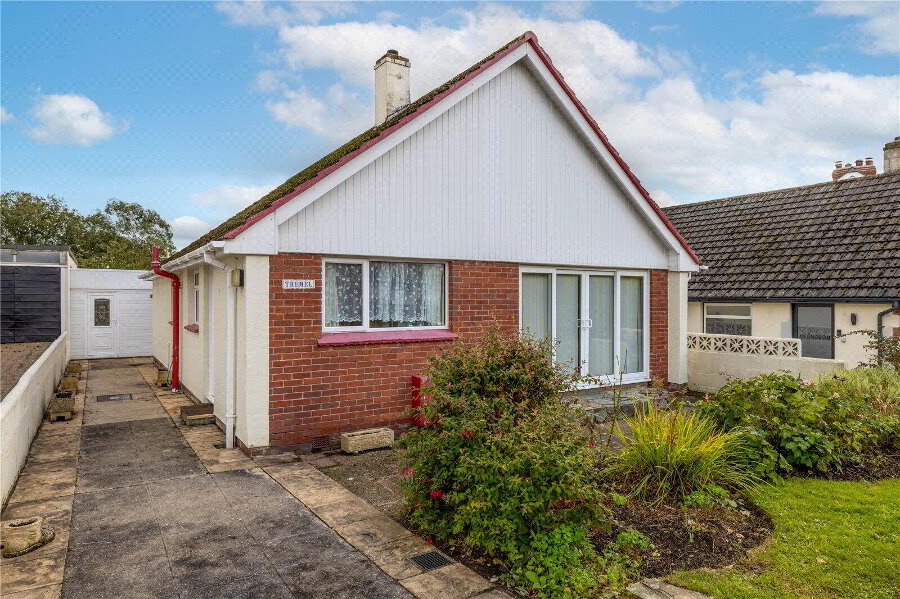This site uses cookies to store information on your computer
Read more
Sticklepath, Barnstaple, EX31 2DG
Get directions to
, Sticklepath, Barnstaple EX31 2DG
What's your home worth?
We offer a FREE property valuation service so you can find out how much your home is worth instantly.
- •A SPACIOUS SEMI-DETACHED BUNGALOW
- •2 Bedrooms
- •Lounge with large windows, providing ample natural light
- •Well-proportioned Kitchen
- •Conservatory that can be enjoyed all year round
- •The property is in good condition & ready for immediate occupancy
- •South-facing rear garden providing a tranquil area for relaxation
- •Garage & driveway parking
- •Great location being well-served by public transport links & within easy reach of local amenities
Additional Information
We are delighted to present this spacious 2 Bedroom semi-detached bungalow located in the peaceful area of Sticklepath. The property is in good condition and ready for immediate occupancy.
The living accommodation comprises a Lounge and a well-proportioned Kitchen. The Lounge impresses with its large windows, providing a good deal of natural light. The Kitchen is equipped with modern appliances, ready for the next culinary adventure.
The property boasts 2 double Bedrooms, 1 of which has built-in wardrobes. The Bathroom is fitted with a 3-piece suite, offering all the necessary facilities for daily use.
One of the unique features of this property is the south-facing garden at the rear. This fully enclosed outdoor space is perfect for soaking up the sunshine, providing a tranquil area for relaxation or a safe environment for children to play. In addition, the property benefits from a Conservatory, offering an extra living space that can be enjoyed all year round.
Further adding to its appeal, the property has a Garage, providing secure parking or additional storage space.
The location of the property is a definite bonus. It is well-served by public transport links and local amenities are within easy reach, offering convenience for daily living.
This is an excellent opportunity to acquire a comfortable and well-located property with a host of appealing features.
- Entrance Porch
- Obscure UPVC double glazed front entrance door. UPVC double glazed window to property front. Wood effect flooring.
- Entrance Hall
- Hatch access to loft space. Radiator, power points, fitted carpet.
- Lounge
- 4.24m x 3.63m (13'11" x 11'11")
A lovely and light dual aspect room with 2 UPVC double glazed windows to property side and front. Radiator, fitted carpet, power points. - Kitchen
- 3.73m x 3.33m (12'3" x 10'11")
Modern fitted Kitchen comprising matching wall and floor units with wood effect worktops, inset stainless steel sink unit and tiled splashbacking. Built-in oven with electric hob and extractor canopy above. Cupboard housing boiler. Integrated washing machine, dishwasher and fridge / freezer. Wood effect flooring, radiator, power points. UPVC double glazed window to Conservatory and UPVC double glazed window to property side. Door to Conservatory. - Conservatory
- 3.25m x 1.88m (10'8" x 6'2")
Of UPVC double glazed construction with French doors opening to the garden. Wood effect flooring, power points. - Bedroom 1
- 3.3m x 2.87m (10'10" x 9'5")
A double Bedroom with UPVC double glazed window to property rear. Built-in mirror-fronted wardrobes. Radiator, fitted carpet, power points. - Bedroom 2
- 3.63m x 3.02m (11'11" x 9'11")
A double Bedroom with UPVC double glazed window to property front. Radiator, fitted carpet, power points. - Bathroom
- 2.26m x 1.75m (7'5" x 5'9")
3-piece suite comprising panelled bath with shower over, WC and hand wash basin. Floor-to-ceiling wall tiling, wood effect flooring, radiator, spot lights. Obscure UPVC double glazed window to property rear. - Outside
- To the front of the property is a lawned and gravelled garden housing various mature shrubs and plants enclosed by a wall. A pathway gives access to the front entrance door. A private driveway provides off-road parking for 2-3 vehicles and leads to the Garage. The rear garden is fully enclosed, south-facing and private. It is mainly laid to lawn with a patio. Side gated access leads onto the driveway.
- Garage
- 5.44m x 2.77m (17'10" x 9'1")
Up and over door. Power and light connected. Side door to garden.
Brochure (PDF 1.6MB)
Contact Us
Request a viewing for ' Sticklepath, Barnstaple, EX31 2DG '
If you are interested in this property, you can fill in your details using our enquiry form and a member of our team will get back to you.










