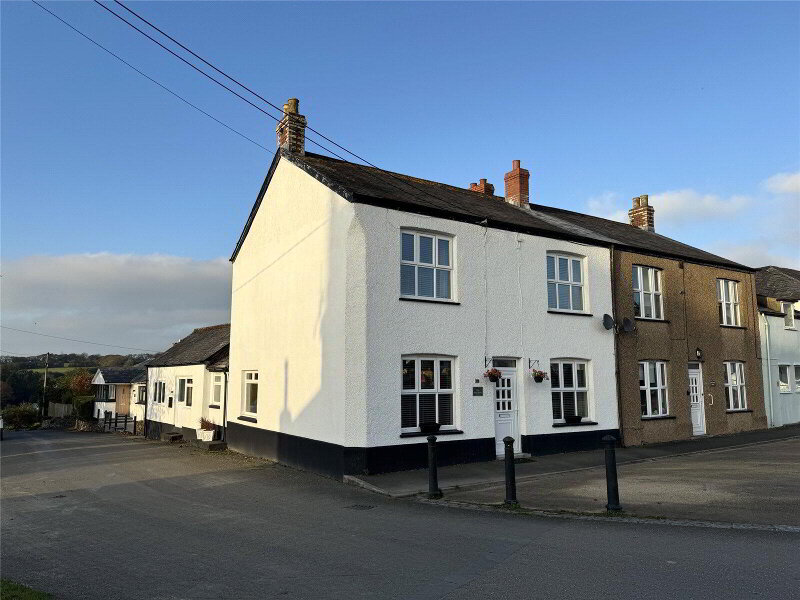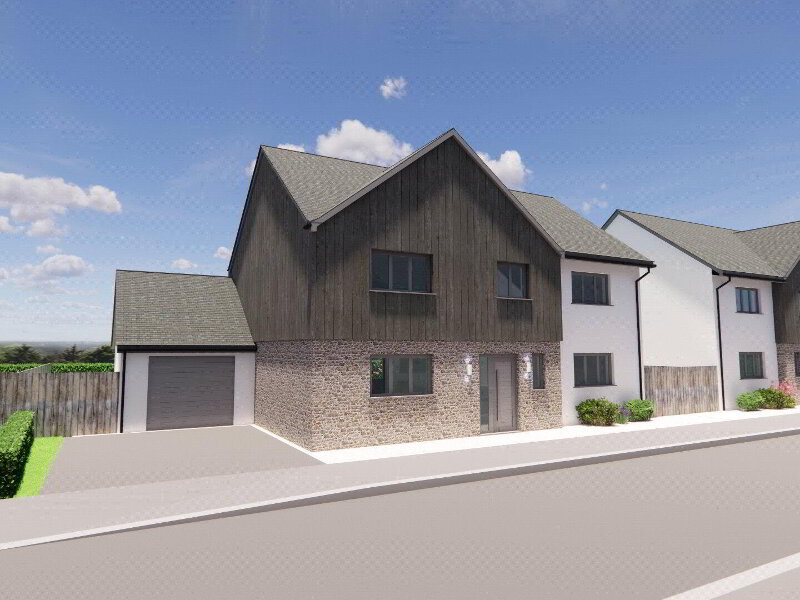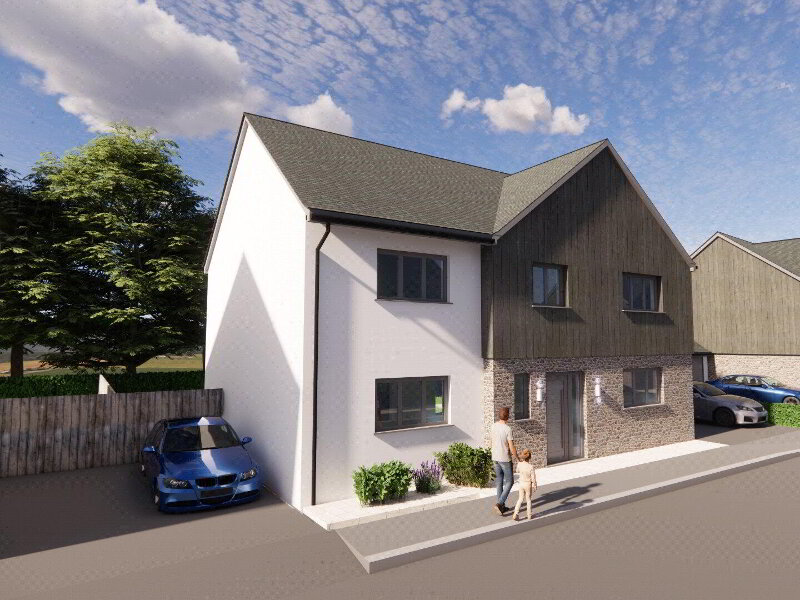This site uses cookies to store information on your computer
Read more
Back
Shebbear, Beaworthy, EX21 5QX
Detached House
4 Bedroom
3 Reception
2 Bathroom
Sale agreed
£495,000
Add to Shortlist
Remove
Shortlisted
Shebbear, Beaworthy
Shebbear, Beaworthy
Shebbear, Beaworthy
Shebbear, Beaworthy
Shebbear, Beaworthy
Shebbear, Beaworthy
Shebbear, Beaworthy
Shebbear, Beaworthy
Shebbear, Beaworthy
Shebbear, Beaworthy
Shebbear, Beaworthy
Shebbear, Beaworthy
Shebbear, Beaworthy
Shebbear, Beaworthy
Shebbear, Beaworthy
Shebbear, Beaworthy
Shebbear, Beaworthy
Shebbear, Beaworthy
Shebbear, Beaworthy
Shebbear, Beaworthy
Shebbear, Beaworthy
Shebbear, Beaworthy
Shebbear, Beaworthy
Shebbear, Beaworthy
Shebbear, Beaworthy
Shebbear, Beaworthy
Shebbear, Beaworthy
Shebbear, Beaworthy
Shebbear, Beaworthy
Shebbear, Beaworthy
Shebbear, Beaworthy
Shebbear, Beaworthy
Shebbear, Beaworthy
Shebbear, Beaworthy
Shebbear, Beaworthy
Shebbear, Beaworthy
Shebbear, Beaworthy
Shebbear, Beaworthy
Shebbear, Beaworthy
Get directions to
, Shebbear, Beaworthy EX21 5QX
Points Of Interest
What's your home worth?
We offer a FREE property valuation service so you can find out how much your home is worth instantly.
Key Features
- •4 BEDROOMS
- •1 ENSUITE
- •3 RECEPTION ROOMS
- •NO IMMEDIATE NEIGHBOURS
- •EXTENSIVE GARDENS OF 0.6 ACRES
- •CHARACTER FEATURES
- •DETACHED STUDIO
- •COUNTRYSIDE VIEWS
Options
FREE Instant Online Valuation in just 60 SECONDS
Click Here
Property Description
Additional Information
Situated in this most fantastic position with no immediate neighbours, yet a short distance from the sought after Village of Shebbear, is this 4 bedroom ( 1 ensuite) 3 reception room period residence beleived to date back to the 1800's. The property is well presented and offers versatile and characterful accommodation throughout, whilst boasting superb mature gardens of approximately 0.6 acres. Detached studio/ workshop. Ample off road parking. EPC E
- Entrance Hall
- Living Room
- 4.57m x 2.64m (14'12" x 8'8")
A most characterful room with a stunning stone inglenook fireplace with original clome oven that now houses a wood burning stove. Window to front elevation. - Kitchen
- 6.78m x 2.1m (22'3" x 6'11")
A well presented shaker style kitchen comprises a range of base and wall mounted units with solid wood work surfaces over, incorporating a ceramic 1 1/2 sink with mixer taps over. Built in oven with 4 ring electric hob and extractor system over. Integrated fridge and freezer. Plumbing and recess for washing machine. Breakfast Bar area. Window to front and side elevations. Stable door. - Dining Room
- 4.45m x 2.13m (14'7" x 6'12")
Space for a dining room table and chairs. Under stairs cupboard. Stain glass window to rear elevation. - Sitting Room
- 5.08m x 2.8m (16'8" x 9'2")
A light and airy, dual aspect room with windows to front and rear elevations. A feature fireplace houses a wood burning stove with a slate hearth. - First Floor
- Bedroom 1
- 3.33m x 3.05m (10'11" x 10'0")
An impressive master suite, with a window to front elevation ennjoying views over the surrounding countryside. - Dressing Room
- 1.7m x 1.63m (5'7" x 5'4")
Built in wardrobes. - Ensuite
- 2.87m x 2.13m (9'5" x 6'12")
A fitted suite comprises an enclosed panelled bath, pedestal wash hand basin and close coupled WC. Window to front elevation. - Bedroom 2
- 3.73m x 2.29m (12'3" x 7'6")
A double bedroom with window to front elevation. - Bedroom 3
- 3.8m x 2.26m (12'6" x 7'5")
A double bedroom with window to window to front elevation. - Bedroom 4
- 2.7m x 2.7m (8'10" x 8'10")
A double bedroom with window to rear enjoying a lovely aspect over the surrounding farmland. - Bathroom
- 1.96m x 1.73m (6'5" x 5'8")
A fitted suite comprises an enclosed panelled bath, with shower over, close coupled WC and wash hand basin. Window to front elevation. - Studio/ workshop
- 3.73m x 2.9m (12'3" x 9'6")
Formerly a pottery studio, suiting a variety of uses. Power and light connected. - Adjoining shed/ store
- 3.05m x 1.83m (10'0" x 6'0")
- Outside
- The property is a approached via a gated entrance driveway providing ample off road parking. The gardens are extensive totaling approximately 0.6 acres, being principally laid to lawn with a mix of mature native trees and shrubs bordering. A hardstanding area adjoins the rear of the property and a paved patio area provides an ideal spot for alfresco dining.
- Services
- Mains electricity and water. Private drainage. Oil fired central heating (boiler currently out of service).
Brochure (PDF 6.4MB)
FREE Instant Online Valuation in just 60 SECONDS
Click Here
Contact Us
Request a viewing for ' Shebbear, Beaworthy, EX21 5QX '
If you are interested in this property, you can fill in your details using our enquiry form and a member of our team will get back to you.










