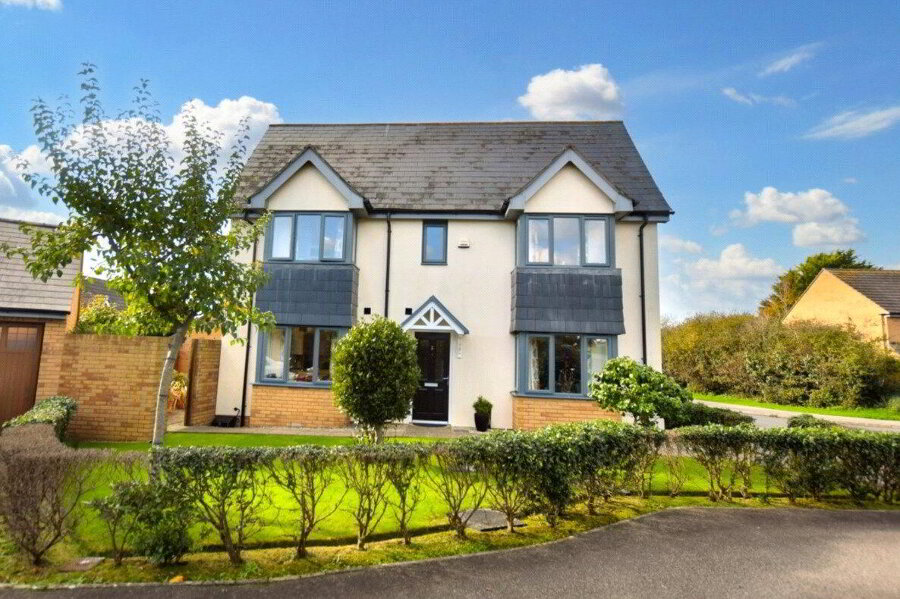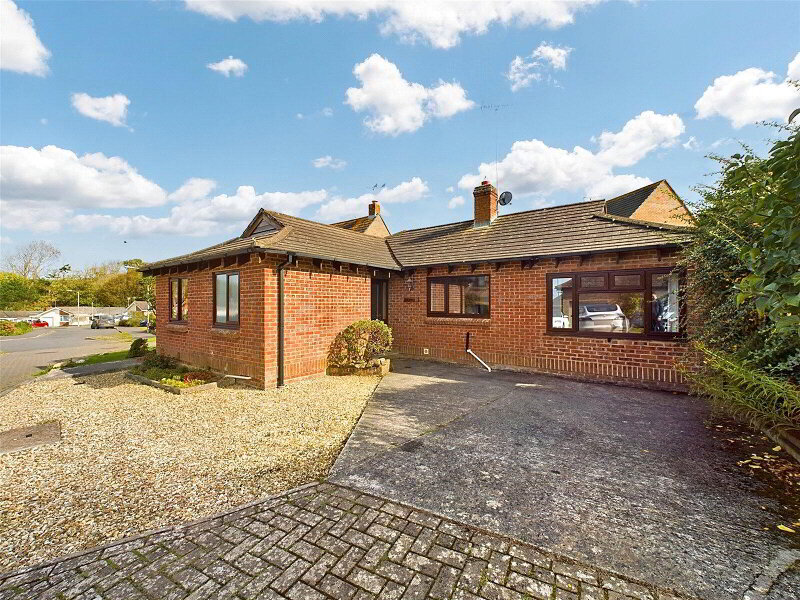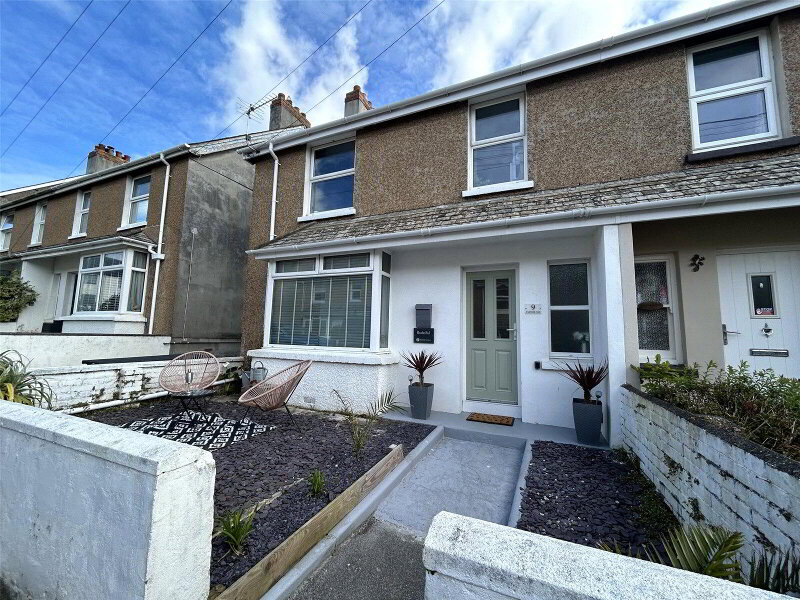This site uses cookies to store information on your computer
Read more
Red Post, Launcells, Bude, EX23 9NW
Get directions to
, Red Post, Launcells, Bude EX23 9NW
What's your home worth?
We offer a FREE property valuation service so you can find out how much your home is worth instantly.
- •DETACHED BUNGALOW
- •3/4 BEDROOMS (1 ENSUITE)
- •OFF ROAD PARKING
- •OIL FIRED CENTRAL HEATING
- •CONSERVATORY
- •EPC RATING D
- •COUNCIL TAX BAND D
Additional Information
An opportunity to acquire this well presented 3/4 bedroom detached bungalow located on the outskirts of the popular coastal town of Bude. The property offers comfortable and versatile accommodation throughout as well as ample off-road parking and low maintenance garden. The property briefly comprising a kitchen, lounge/dining room, 3 double bedrooms (one with ensuite) and a further study/bedroom 4 as well as a family bathroom and utility room. Viewings highly recommended. EPC Rating - D. Council Tax Band - D.
- Entrance Porch
- 4.24m x 1.8m (13'11" x 5'11")
Large entrance porch. Windows to side elevation and rear elevation. Door to entrance hall. - Entrance Hall
- 4.24m x 1.55m (13'11" x 5'1")
Doors to kitchen, lounge/dining room, bedroom 1, bedroom 2, bedroom 3, bathroom and utility room. Airing Cupboard. Storage cupboard housing immersion tank. - Kitchen
- 3.53m x 2.95m (11'7" x 9'8")
The kitchen comprises a range of base and wall units with laminate roll edge worktops over incorporating a black composite sink/drainer unit with mixer tap. Integrated single oven with electric 4 ring hob and extractor hood over. Space for dishwasher and fridge freezer. Large AGA with red detail. Window to side elevation. Opening into the lounge/dining room. - Lounge/Dining Room
- 7.95m x 3.9m (26'1" x 12'10")
This light and airy room offers ample space for a large suite as well as family dining table. Window to the front elevation overlooking the garden. Feature fireplace housing a wood burning stove with slate hearth. French patio doors to the conservatory and double doors to the study/bedroom 4. - Conservatory
- 3.73m x 2.5m (12'3" x 8'2")
Upvc glazing to front, side and rear elevation with patio doors leading onto the raised deck. - Study/Bedroom 4
- 3.58m x 3.56m (11'9" x 11'8")
Window to the front elevation. Double doors to the lounge/dining room. - Bedroom 1
- 4.1m x 3.15m (13'5" x 10'4")
Windows to the side and rear elevation. Door to Ensuite. - Ensuite
- 2.7m x 1.04m (8'10" x 3'5")
Comprising a low level WC, wall mounted hand wash basin and shower cubicle with electric shower over. Frosted window to rear elevation. Door to entrance hall. - Bedroom 2
- 3.63m x 2.95m (11'11" x 9'8")
Window to side elevation. - Bedroom 3
- 3.94m x 2.5m (12'11" x 8'2")
Window to rear elevation. - Bathroom
- 2.95m x 2.54m (9'8" x 8'4")
Comprising an enclosed panel bath, large shower cubicle with electric shower over, low level WC and pedestal hand wash basin. Light tunnel. - Utility Room
- 4.57m x 2.3m (14'12" x 7'7")
Window and door to the side elevations and a further window to the rear elevation. A range of base units with laminate roll edge worktops over incorporating a composite sink/drainer unit with mixer tap. Space for washing machine and tumble dyer. - Outside
- The property is approached via a 5 bar and offers extensive off road parking. To the front of the property is a large garden mainly laid to lawn and bordered by mature hedgerow. To the side of the property is further parking as well as a raised deck offering the perfect space for al fresco dining. Timber shed offering outside storage.
- Services
- Mains electric and water, Private drainage. Oil fired central heating.
- EPC
- Rating D.
- Council Tax Band
- D.
Brochure (PDF 2.1MB)
Contact Us
Request a viewing for ' Red Post, Launcells, Bude, EX23 9NW '
If you are interested in this property, you can fill in your details using our enquiry form and a member of our team will get back to you.










