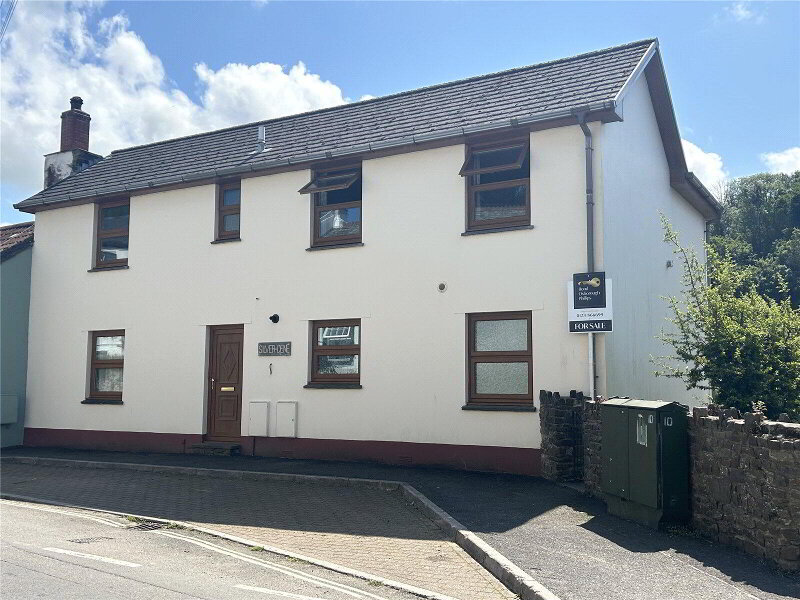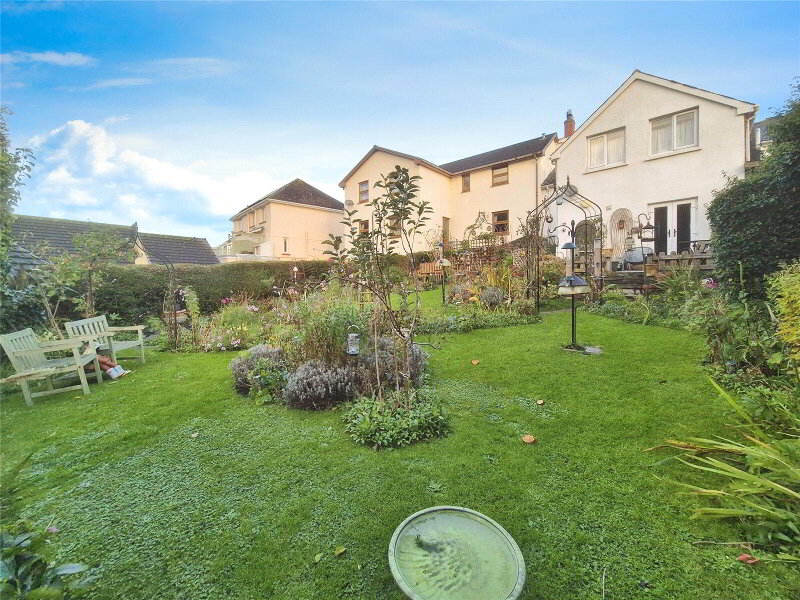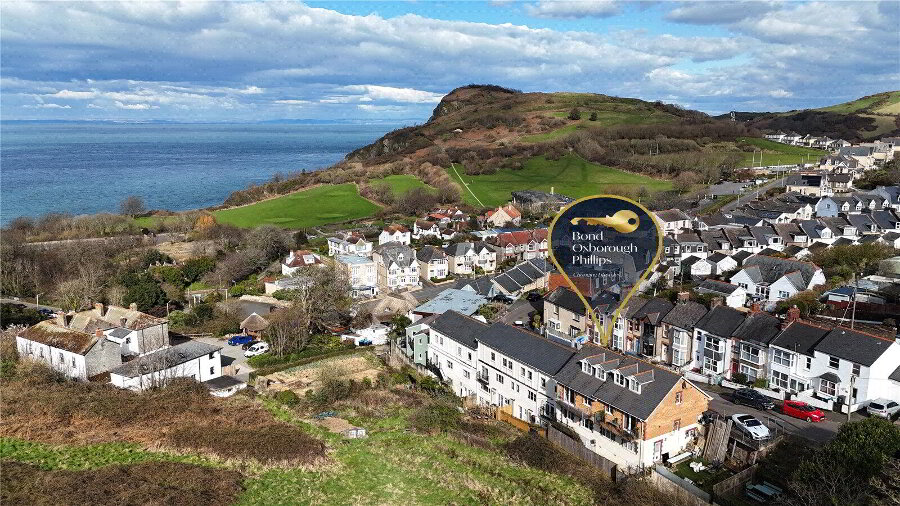This site uses cookies to store information on your computer
Read more
Rectory Road, Combe Martin, Ilfracombe, EX34 0LJ
Get directions to
, Rectory Road, Combe Martin, Ilfracombe EX34 0LJ
What's your home worth?
We offer a FREE property valuation service so you can find out how much your home is worth instantly.
- •4 Bedrooms
- •Spectacular church and hillside views
- •Tranquil location
- •Garage
- •Off road parking for 2 vehicles
- •Council Tax Band D
Additional Information
Nestled in a peaceful and homely neighbourhood, this charming detached 4-bedroom house offers a perfect blend of convenience and tranquillity. The property boasts ample natural light, creating a bright and inviting atmosphere throughout. The well-maintained garden provides a private sanctuary to relax and unwind, while the parking and garage ensures hassle-free parking for multiple vehicles.
Situated in a quiet location, yet close to local amenities and transport links, this property offers the best of both worlds. With spacious rooms and modern finishes, this home is ideal for families looking for a comfortable and affordable living space. Don't miss the opportunity to make this your new home sweet home! Contact us today to arrange a viewing.
- Main Entrance
- Partly glazed door leading to;
- Entrance Hall
- 1.6m x 5.1m (5'3" x 16'9")
Stairs to first floor, radiator, doors leading to; - Bedroom One
- 3.23m x 3.12m (10'7" x 10'3")
Partly glazed window to front elevation enjoying church views and views over Exmoor. - Bedroom Two
- 3.15m x 2.4m (10'4" x 7'10")
Partly glazed window to side elevation, built in wardrobe, radiator. - Bedroom Three
- 3.56m x 3.3m (11'8" x 10'10")
Partly glazed window to front elevation enjoying church views and views over Exmoor, built in wardrobe, radiator. - Utility Room
- 2m x 3.35m (6'7" x 10'12")
Partly glazed door and window to rear elevation leading to rear garden. - Bathroom
- 1.5m x 2.7m (4'11" x 8'10")
Partly glazed window to rear elevation, deep soaking freestanding bath, shower cubicle with shower over, wall mounted wash hand basin with vanity mirror, heated towel rail. - W.C
- 1.63m x 0.9m (5'4" x 2'11")
Partly glazed window to rear elevation, W.C, wash hand basin. - Landing
- Partly glazed window to front elevation enjoying church views and views over Exmoor, loft access.
- W.C
- 1.63m x 0.86m (5'4" x 2'10")
Partly glazed window to rear elevation, W.C, wash hand basin. - Bedroom Four
- 3.12m x 2.64m (10'3" x 8'8")
Partly glazed window to rear elevation, built in wardrobe, radiator. - Lounge/Diner
- 3.58m x 6.83m (11'9" x 22'5")
Partly glazed windows to triple aspect, partly glazed door and window to side elevation, door leading to roof terrace, natural stone feature fire place, two radiators. - Sun Terrace
- 3.4m x 5.64m (11'2" x 18'6")
- Kitchen
- 3.25m x 3.38m (10'8" x 11'1")
Partly glazed windows to front and side elevation enjoying church views and views over Exmoor, vinyl flooring, stainless steel sink and drainer inset into wood effect countertops, Belling induction hob with extractor hood over, integrated oven, a range of wall and base units, space for fridge freezer, cupboard housing combi boiler. - AGENTS NOTES
- This property is a traditional stone and brick construction , located in an area with high flood risk. It has direct connections to mains gas, electricity, sewage and water services. The property also has access to broadband services with estimated speeds as follows: Standard at 16 Mbps, Superfast at 80 Mbps. Mobile service coverage is good. Currently, there are no planning permissions in place for this property or any nearby properties. The property does not involve any shared access or rights of way.
Disclaimer
Bond Oxborough Phillips (“the Agent”) strives for accuracy in property listings, but details such as descriptions, measurements, tenure, and council tax bands require verification. Information is sourced from sellers, landlords, and third parties, and we accept no liability for errors, omissions, or changes.
Under the Consumer Protection from Unfair Trading Regulations 2008, we disclose material information to the best of our knowledge. Buyers and tenants must conduct their own due diligence, including surveys, legal advice, and financial checks.
The Agent is not liable for losses from reliance on our listings. Properties may be amended or withdrawn at any time. Third-party services recommended are independent, and we are not responsible for their advice or actions.
In order to market a property with Bond Oxborough Phillips or to proceed with an offer, vendors and buyers must complete financial due diligence and Anti-Money Laundering (AML) checks as required by law. We conduct biometric AML checks at £15 (inc. VAT) per buyer, payable before verification. This fee is non-refundable. By submitting an offer, you agree to these terms.
Contact Us
Request a viewing for ' Rectory Road, Combe Martin, Ilfracombe, EX34 0LJ '
If you are interested in this property, you can fill in your details using our enquiry form and a member of our team will get back to you.










