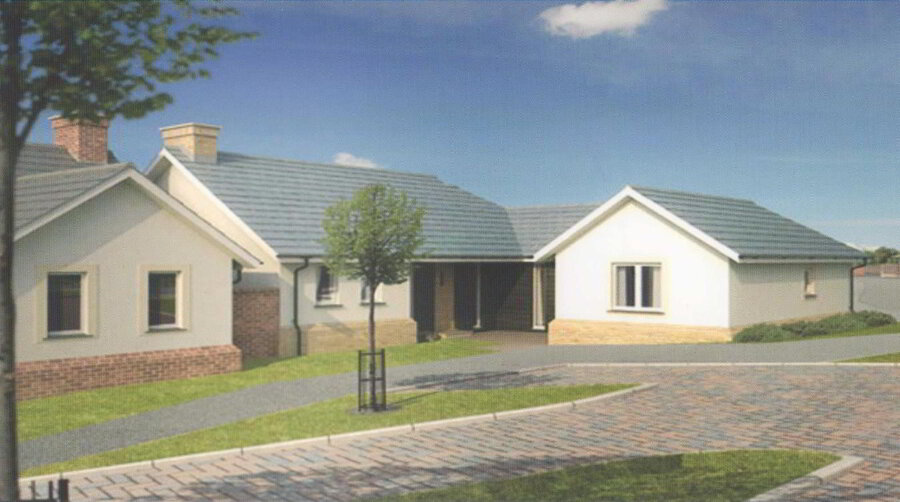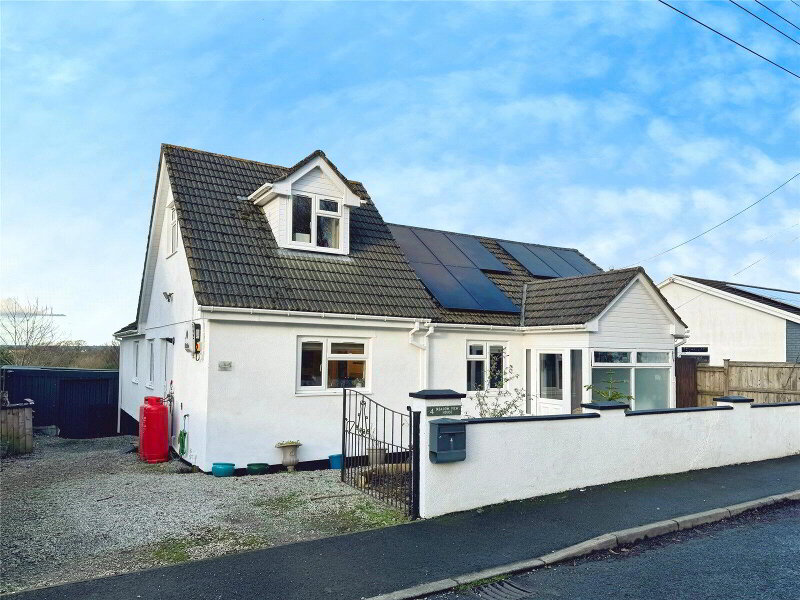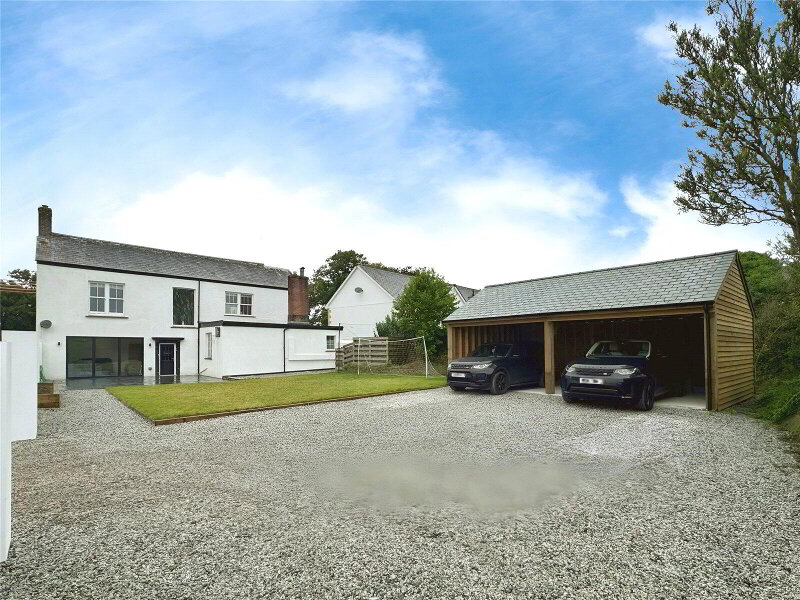This site uses cookies to store information on your computer
Read more
Pyworthy, Holsworthy, EX22 6SH
Get directions to
, Pyworthy, Holsworthy EX22 6SH
What's your home worth?
We offer a FREE property valuation service so you can find out how much your home is worth instantly.
- •2/3 BEDROOM
- •1 ENSUITE
- •CHARACTERFUL BARN CONVERSION
- •APPROXIMATELY 0.57 ACRES OF GARDENS
- •TUCKED AWAY RURAL POSITION
- •DOUBLE GARAGE
- •FIRST FLOOR STUDIO/ ANNEXE
- •AMPLE OFF ROAD PARKING
Additional Information
Located in very pretty and rural setting amidst a cluster of barn conversions is the 2/3 bedroom residence occupying approximately 0.56 acres of mature, landscaped gardens. A short distance away is the popular Market Town of Holsworthy, boasting a comprehensive range of local amenities. The property was converted in 1990 and would benefit from some moderning, with a spacious and versatile layout. A detached double garage has a first floor annexe/ studio which could be suitable for overflow accommodation for a dependant relative whilst providing income potential. EPC E.
- Entrance Hall
- Kitchen/ Diner
- 4.52m x 3.9m (14'10" x 12'10")
A spacious room with a fitted kitchen comprising a range of base and wall mounted units with work surfaces over incorporating a 4 ring gas hob with extractor over. Built in high level double oven. Plumbing and recess for washing machine and dishwasher. Space for under counter fridge and freezer. Windows to front and rear elevations, door to reat. Space for a breakfast table and chairs - Sitting Room/ Bedroom 3
- 4.52m x 2.97m (14'10" x 9'9")
A light and airy room currently used as a ground floor sitting room, equally suiting as a double bedroom. Windows and French glazed double doors to side elevation enjoy a pleasant outlook over the gardens. - Bedroom 2
- 4.5m x 3.73m (14'9" x 12'3")
A generous size double bedroom with windows to front and side elevations. - Shower Room
- 1.85m x 1.65m (6'1" x 5'5")
A 'Jack and Jill' ensuite with access from the bedroom and the hallway. A fitted suite comprises an enclosed shower cubicle with power shower connected. Close coupled WC and wash hand basin. Window to front elevation. - First Floor
- Living Room
- 4.9m x 4.52m (16'1" x 14'10")
A most characterful and impressive room with vaulted ceilings, exposing original beams and the stone gable end. Windows to side and rear elevations. French glazed doors to front open out onto a terrace. A timber ladder stair case gives access to a mezzanine, which could suit as an occasinal bedroom or study. - Bedroom 1
- 4.5m x 3.76m (14'9" x 12'4")
A spacious master bedroom with window to front. French glazed double doors give access to a external stair case. - Ensuite
- 2.34m x 1.65m (7'8" x 5'5")
Enclosed panelled bath with electric power shower over. Vanity unit with wash hand basin and close coupled WC. Window to front elevation. - First Floor Studio
- Located above the double garage, accessed via an external stair case.
- Open plan living/ bedroom
- 5.16m x 4.6m (16'11" x 15'1")
- Shower Room
- 3.2m x 1.2m (10'6" x 3'11")
- Garage
- 5.97m x 5.18m (19'7" x 16'12")
Twin up and over vehicle entrance doors, pedestrian door to side. Power and light connected. - Outside
- The property is approached via a long sweeping entrance driveway providing ample off road parking. The gardens total approximately 0.56 acres, with a small paddock bordered by post and rail fencing located at the top of the drive. Well landscaped gardens off the rear of the property are principally laid to lawn, bordred by a mix of mature trees and shrubs. Greenhouse. Paved patio area.
- Services
- Mains electricity and water. Private drainage. Bottled LPG for cooking. Oil fired central heating.
Brochure (PDF 5.2MB)
Contact Us
Request a viewing for ' Pyworthy, Holsworthy, EX22 6SH '
If you are interested in this property, you can fill in your details using our enquiry form and a member of our team will get back to you.










