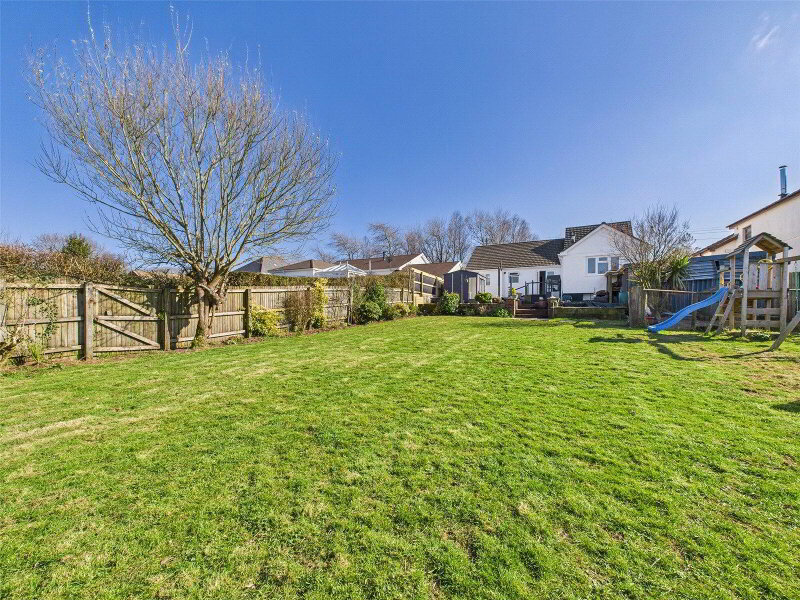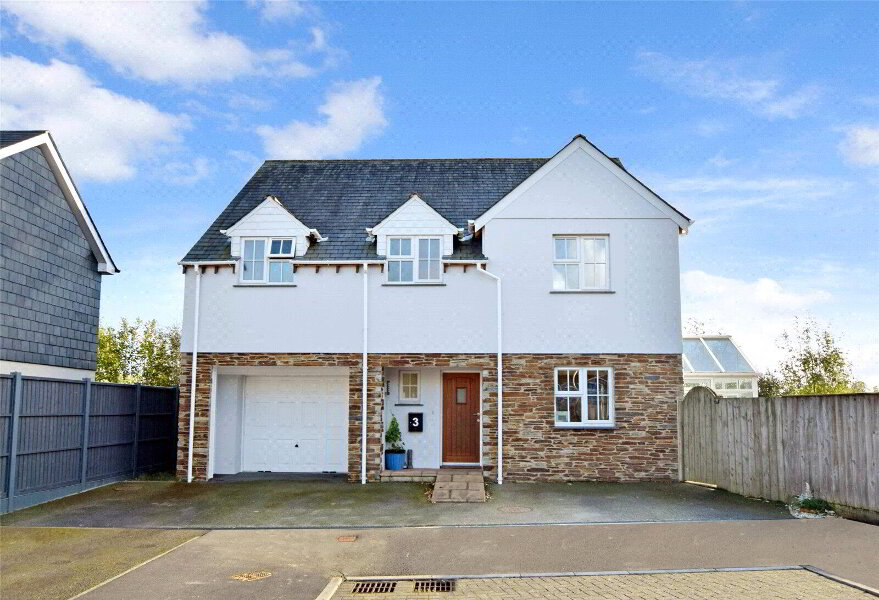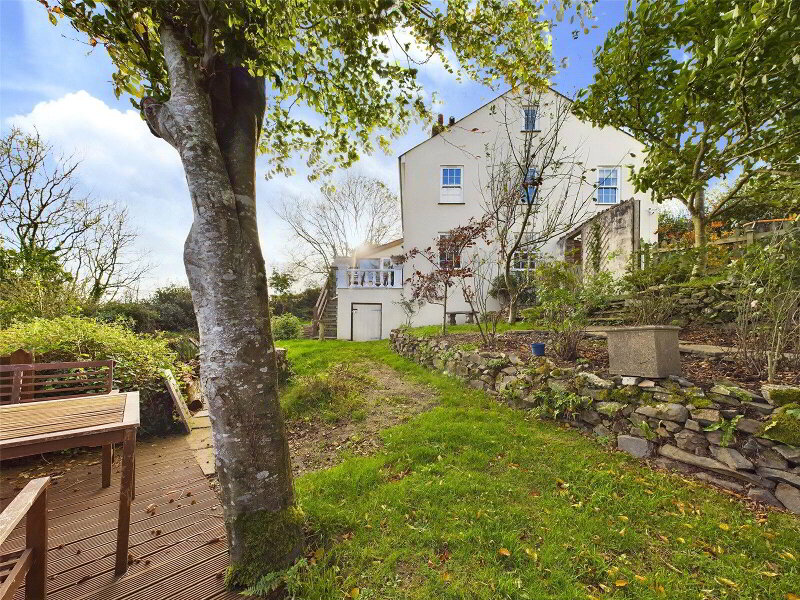This site uses cookies to store information on your computer
Read more
Pyworthy, Holsworthy, EX22 6SZ
Get directions to
, Pyworthy, Holsworthy EX22 6SZ
What's your home worth?
We offer a FREE property valuation service so you can find out how much your home is worth instantly.
- •DETACHED FAMILY HOME
- •NICELY PRESENTED THROUGHOUT
- •SPACIOUS AND VERSATILE RESIDENCE
- •4 BEDROOMS
- •3 RECEPTION ROOMS
- •GENEROUS PLOT
- •ENJOYS STUNNING COUNTRYSIDE VIEWS
- •EXTENSIVE OFF ROAD PARKING
- •2 SINGLE GARAGES
- •SOUGHT AFTER VILLAGE LOCATION
- •GREAT LINKS TO HOLSWORTHY AND THE NORTH CORNISH COASTLINE
Additional Information
Situated on the edge of the highly sought after village of Pyworthy, being within easy reach of the market town of Holsworthy and the popular Coastal town of Bude is Aston House. This well presented, detached family home offers spacious and versatile accommodation comprising 4 bedrooms and 3 reception rooms. The residence occupies a generous plot with private enclosed rear garden and extensive off road parking area to the front. The property benefits from 2 garages and enjoys views of the surrounding countryside and the moors beyond. An internal viewing is highly recommended. EPC F.
- Entrance Porch
- Gives access to the inner hall.
- Entrance Hall
- 4.85m x 1.93m (15'11" x 6'4")
Stairs leading to the first floor landing. Access to useful understairs cupboard. - Kitchen
- 3.25m x 2.54m (10'8" x 8'4")
A fitted kitchen comprising a range of wooden wall and base mounted units with work surfaces over, incorporating a stainless steel sink drainer unit with mixer tap, 4 ring gas hob with extractor over. Built in eye level oven and grill. Window to rear elevation, overlooking the garden and countryside beyond. - Dining Room
- 3.28m x 3.2m (10'9" x 10'6")
Ample room for dining table and chairs. Sliding doors to rear elevation, leading to the enclosed rear garden. - Living Room
- 4.6m x 4.01m (15'1" x 13'2")
Light and airy reception room with feature fireplace. Ample room for large sitting room suite. Window to front elevation. - Snug
- 3.78m x 3.1m (12'5" x 10'2")
A cosy reception room with a feature fireplace. External doors to side and window to rear, enjoying views of the garden and the surrounding countryside beyond. Decorative stain glass window to side elevation. - Utility Room
- 1.68m x 1.65m (5'6" x 5'5")
Additional wall and base mounted storage cupboards with work surfaces over. Space for free standing fridge/freezer. Frosted window to side elevation. - Cloakroom
- 1.55m x 1.24m (5'1" x 4'1")
Fitted with a close couples WC and pedestal wash hand basin. Frosted window to side elevation. - First Floor Landing
- 2.62m x 1.96m (8'7" x 6'5")
Access to loft hatch and useful storage cupboard. Feature stain glass window to side elevation. - Bedroom 1
- 4m x 3.76m (13'1" x 12'4")
Spacious double bedroom with fitted wardrobes and storage cupboards. Vanity unit with inset wash hand basin and mixer tap. Window to front elevation, with pleasant views of the surrounding countryside. - Bedroom 2
- 3.73m x 3.48m (12'3" x 11'5")
Spacious double bedroom with built in wardrobes and storage cupboards. Fitted with a shower cubicle and wash hand basin. Window to rear elevation, overlooking the garden and enjoying stunning views of the countryside and moors beyond. - Bedroom 3
- 3m x 2.82m (9'10" x 9'3")
Light and airy dual aspect double bedrooms, with windows to front and rear elevations, enjoying pleasant views. - Bedroom 4
- 3.07m x 2.82m (10'1" x 9'3")
Access to useful storage cupboard. Window to front elevation, enjoying views of the countryside. - Bathroom
- 2.26m x 1.65m (7'5" x 5'5")
A matching three piece suite comprising a "Jacuzzi" bath, pedestal wash hand basin and close coupled WC. 2 x frosted windows to rear elevation. - Garage 19'09" x 10'05"
- Manual up and over door to front elevation. Window to rear elevation. Power and light connected.
- Integral Garage
- 5.74m x 3.07m (18'10" x 10'1")
Up and over manual vehicle entrance door to front and internal pedestrian door to rear. Window to side elevation. Light and power connected. Space and plumbing for washing machine and tumble dryer, with worksurfaces over incorporating a stainless steel sink with mixer tap. Worcester gas fired boiler. - Outside
- The property is approached via its own entrance drive, leading to an extensive off road parking area, suitable for a variety of vehicles and giving access to the 2 single garages and the front entrance door. The front garden is bordered by close boarded wooden fencing to the sides and a small wall with railings to the front. The garden is beautifully decorated with a range of mature shrubs. Access down the side of the property heads to the enclosed rear garden which is bordered by close boarded wooden fencing and a red brick wall, providing a high degree of privacy. The rear garden is principally laid with stone chippings and decorated with a variety of mature shrubs and a range of potted plants with a small pond.
- Services
- Mains water, electricity and drainage. Gas fired central heating, which was installed in 2018.
- EPC Rating
- EPC rating F (37) with the potential to be D (56). Valid until
- Council Tax Banding
- Band 'D' (please note this council band may be subject to reassessment).
Brochure (PDF 4.8MB)
Contact Us
Request a viewing for ' Pyworthy, Holsworthy, EX22 6SZ '
If you are interested in this property, you can fill in your details using our enquiry form and a member of our team will get back to you.










