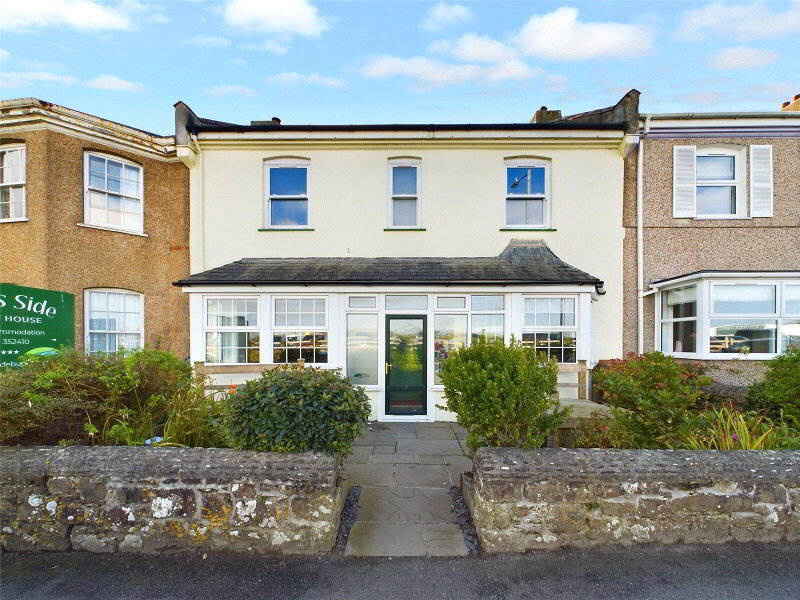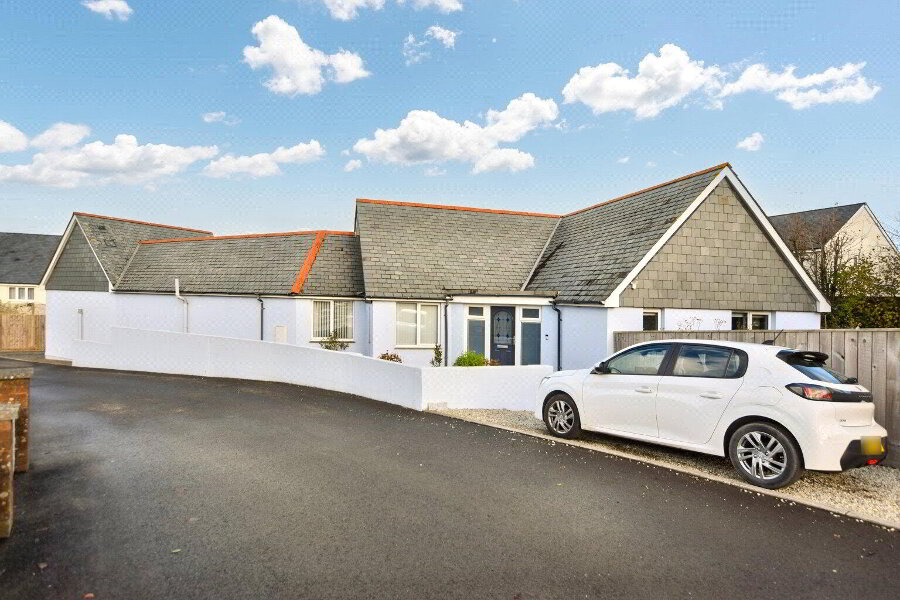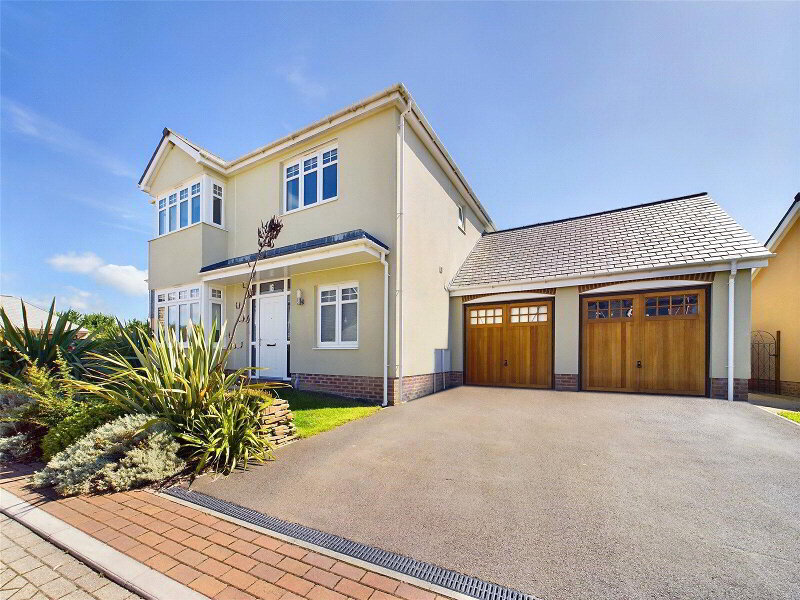This site uses cookies to store information on your computer
Read more
Back
Poughill Road, Bude, EX23 8NZ
Detached House
5 Bedroom
2 Reception
2 Bathroom
Sale agreed
£700,000
Add to Shortlist
Remove
Shortlisted
Poughill Road, Bude
Poughill Road, Bude
Poughill Road, Bude
Poughill Road, Bude
Poughill Road, Bude
Poughill Road, Bude
Poughill Road, Bude
Poughill Road, Bude
Poughill Road, Bude
Poughill Road, Bude
Poughill Road, Bude
Poughill Road, Bude
Poughill Road, Bude
Poughill Road, Bude
Poughill Road, Bude
Poughill Road, Bude
Poughill Road, Bude
Poughill Road, Bude
Poughill Road, Bude
Poughill Road, Bude
Poughill Road, Bude
Poughill Road, Bude
Poughill Road, Bude
Poughill Road, Bude
Poughill Road, Bude
Poughill Road, Bude
Poughill Road, Bude
Get directions to
, Poughill Road, Bude EX23 8NZ
Points Of Interest
What's your home worth?
We offer a FREE property valuation service so you can find out how much your home is worth instantly.
Key Features
- •4/5 BEDROOMS
- •DETACHED FAMILY HOUSE
- •SUPERBLY PRESENTED
- •SOUGHT AFTER LOCATION
- •SPACIOUS ACCOMMODATION
- •GAS CENTRAL HEATING
- •DOUBLE GLAZED
- •GENEROUS LANDSCAPED GARDENS
- •EXTENSIVE PARKING
- •ELEVATED VIEWS
FREE Instant Online Valuation in just 60 SECONDS
Click Here
Property Description
Additional Information
An opportunity to acquire this well presented 4/5 bedroom detached house occupying a most enviable location in this highly desirable area being withing a short distance to the town centre and local beaches. The residence offers superb elevated views across Bude with versatile and spacious accommodation throughout. Generous landscaped gardens, extensive entrance driveway providing off road parking for several cars. EPC D. Council Tax Band E.
- Entrance Hall
- 2.06m x 1.8m (6'9" x 5'11")
Door to Open Plan Living Area. - WC
- 1.6m x 0.86m (5'3" x 2'10")
Low flush WC, pedestal wash hand basin and window to front elevation. - Open Plan Lounge/Dining Area
- 8.13m x 5.18m maximum dimensions L Shaped room (26'8" x 16'12")
A dual aspect room with bay windows to front and rear elevation, feature fireplace housing wood burner with slate hearth, ample space for large dining table and chairs, twin timber doors leading to:- - Kitchen/Breakfast Room
- 4.78m x 3.10m (15'8" x 10'2")
A fitted kitchen comprising a range of base and wall mounted cupboard units with work surfaces over incorporating a 1½ bowl stainless steel single drainer sink unit with mixer taps, recess for Range style cooker with extractor hood over, built-in dishwasher, ample space for breakfast table and chairs, windows to front and side elevations, French glazed doors opening out onto the rear decking area, twin Velux skylights. - Utility Room
- 3.07m x 1.55m (10'1" x 5'1")
Base and wall mounted units with work surfaces over incorporating stainless steel single drainer sink unit with mixer taps, plumbing and recess for washing machine and tumble dryer. Wall mounted gas fired combi boiler supplying central heating and hot water systems, door to side elevation. - Inner Hallway
- Bedroom 5/Studio
- 4.1m x 3.33m (13'5" x 10'11")
Bay window to rear elevation. Currently used as hobbies/study, equally suiting as a generous double bedroom. - Rear Porch
- 1.85m x 1.22m (6'1" x 4'0")
Door to enclosed rear gardens. - First Floor Landing
- Bedroom 1
- 3.66m x 3.33m (12'0" x 10'11")
A generous double bedroom with bay window to rear elevation enjoying views over the town. - En Suite
- 1.83m x 1.7m (6'0" x 5'7")
A fitted suite comprising an enclosed panelled bath with shower over, close coupled WC, wash hand basin and heated towel rail. Window to rear elevation. - Bedroom 2
- 3.33m x 3.33m (10'11" x 10'11")
A spacious double bedroom with bay window to rear elevation over looking the gardens and elevated views across the town. - Bedroom 3
- 3.35m x 3.07m (10'12" x 10'1")
A double bedroom with window to front elevation. - Bedroom 4
- 3.12m x 2.44m (10'3" x 8'0")
Window to front elevation. - Bathroom
- 3.33m x 1.47m (10'11" x 4'10")
A modern fitted suite comprising an enclosed panelled P bath with electric power shower over, vanity unit housing concealed cistern, WC and wash hand basin. Window to side elevation. - Outside
- The property is approached over its own gravelled entrance driveway via twin timber gates providing extensive off road parking, bordered by a Cornish bank and mature trees providing privacy. Pedestrian access to either side of the property leads to the extensive rear gardens being landscaped and comprising of a patio area adjoining the rear of the property providing a private seating area. An elevated timber decked area adjoins the rear of the property providing an ideal spot for al fresco dining. The lower garden is separated into two, with the main area being principally laid to lawn with hedge borders, an archway leads through to a gravelled area. Lower lawned garden bordered by fencing with a timber garden shed. To the side of the property is an enclosed shelter area with log store and useful storage.
- EPC
- Rating TBC
- Council Tax
- Band E
Brochure (PDF 3.8MB)
FREE Instant Online Valuation in just 60 SECONDS
Click Here
Contact Us
Request a viewing for ' Poughill Road, Bude, EX23 8NZ '
If you are interested in this property, you can fill in your details using our enquiry form and a member of our team will get back to you.










