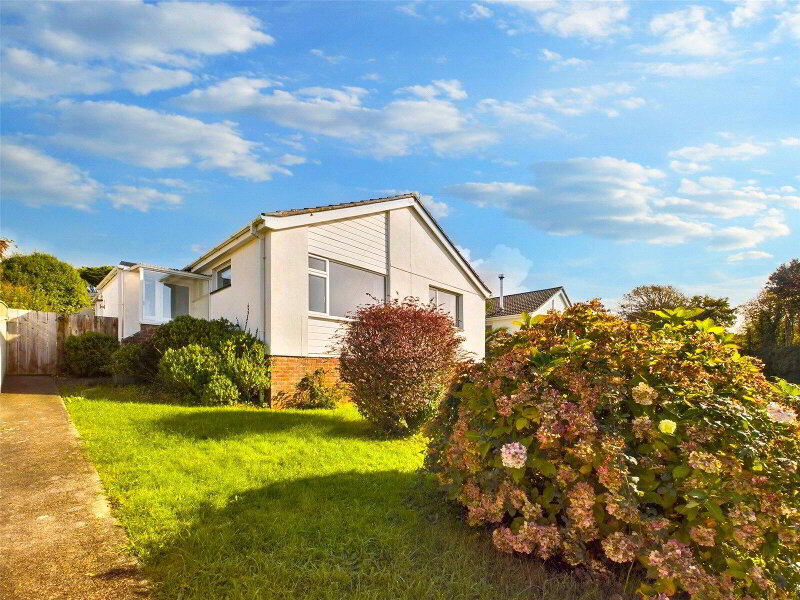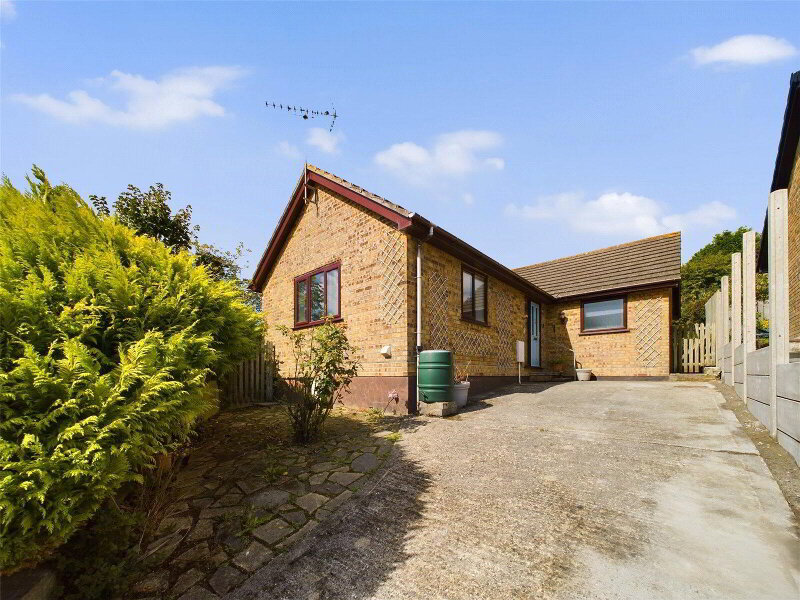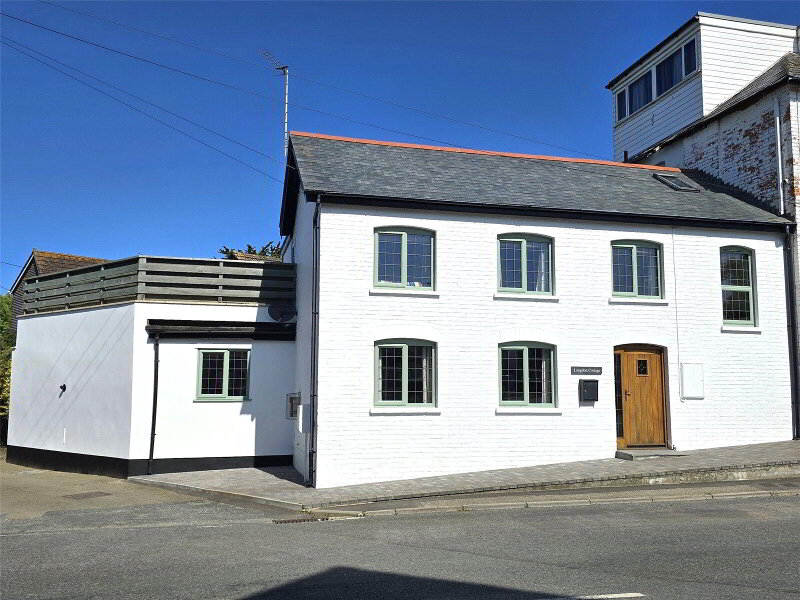This site uses cookies to store information on your computer
Read more
Back
Poughill, Bude, EX23 9HB
Detached Bungalow
3 Bedroom
1 Reception
1 Bathroom
Asking price
£425,000
What's your home worth?
We offer a FREE property valuation service so you can find out how much your home is worth instantly.
Key Features
- •3 BEDROOM
- •DETACHED BUNGALOW
- •IMPRESSIVE SEA VIEWS
- •WELL PRESENTED THROUGHOUT
- •FRONT AND ENCLOSED REAR GARDENS
- •DRIVEWAY PROVIDING AMPLE OFF ROAD PARKING
- •GARAGE WITH ADJOINING WORKSHOP AREA
Options
FREE Instant Online Valuation in just 60 SECONDS
Click Here
Property Description
Additional Information
An opportunity to acquire this well presented 3 bedroom detached bungalow situated in a sought after location enjoying spectacular sea views along the North Cornish coastline. The property benefits from a large front and enclosed rear garden, garage and driveway providing off road parking for 3 cars. Ideally suiting those looking for a second home whilst equally appealing as a comfortable home. EPC E. Council Tax Band C
- Entrance Hall
- 2.13m x 2.03m (6'12" x 6'8")
Space for tumble dryer. Built in storage cupboard. - Inner Hall
- Built in airing cupboard. Door to WC.
- Lounge/Dining Room
- 6.15m x 3.38m (20'2" x 11'1")
A superb light and airy dual aspect reception room offering fantastic far reaching coastal views. Ample space for dining table and chairs. - Kitchen
- 3.3m x 3.02m (10'10" x 9'11")
A fitted range of base and wall mounted units with work surfaces over incorporating stainless steel 1 1/2 sink drainer unit with mixer taps, 4 ring electric hob, built in oven, space and plumbing for washing machine and recess for tall fridge freezer. Window and door to side elevation. - Bedroom 1
- 4.06m x 3.33m (13'4" x 10'11")
Generous double bedroom with double glazed UPVC window to rear elevation enjoying views across countryside and across to the sea. - Bedroom 2
- 3m x 2.77m (9'10" x 9'1")
Double bedroom with double glazed UPVC window to rear elevation enjoying sea views. - Bedroom 3
- 2.87m x 2.34m (9'5" x 7'8")
Double glazed window and door to rear elevation. - Bathroom
- 2.44m x 1.7m (8'0" x 5'7")
Enclosed panel bath with mains fed shower over, low flush WC, pedestal wash hand basin. - WC
- 1.73m x 0.91m (5'8" x 2'12")
Low flush WC, pedestal wash hand basin. - Outside
- The property is approached over its own entrance driveway providing ample parking and leading to Garage. Front garden laid to lawn. Enclosed rear garden principally laid to lawn with flower/shrub beds and useful workshop area adjoining the garage. The residence offers superb far reaching sea views to the rear with a further paved area to the side.
- Garage
- 5.03m x 2.62m (16'6" x 8'7")
Power and light connected. Electric roller door. Window to side elevation. Door to: - Workshop
- 2.77m x 2.36m (9'1" x 7'9")
Window to rear elevation. Door to side. Power and light connected. - Services
- Mains electric, water and drainage.
- EPC
- Rating E
- Council Tax
- Band C
Brochure (PDF 1.3MB)
FREE Instant Online Valuation in just 60 SECONDS
Click Here
Contact Us
Request a viewing for ' Poughill, Bude, EX23 9HB '
If you are interested in this property, you can fill in your details using our enquiry form and a member of our team will get back to you.










