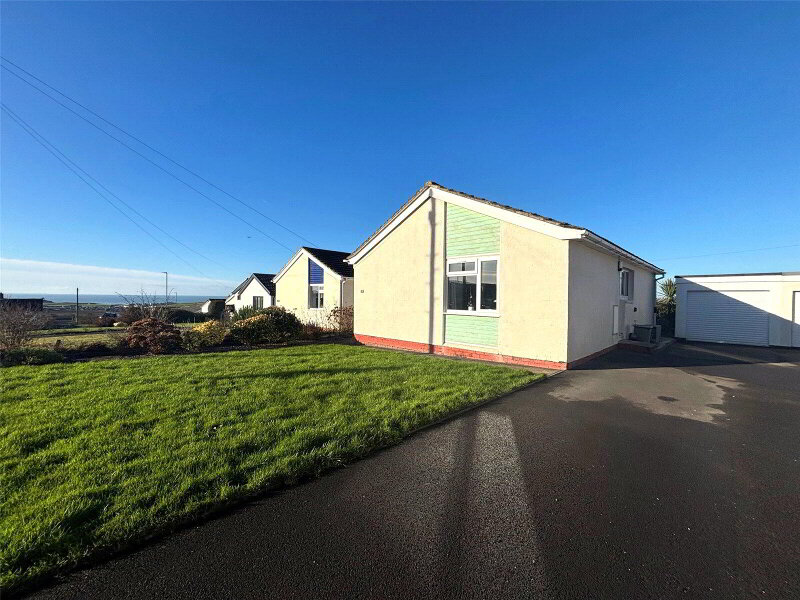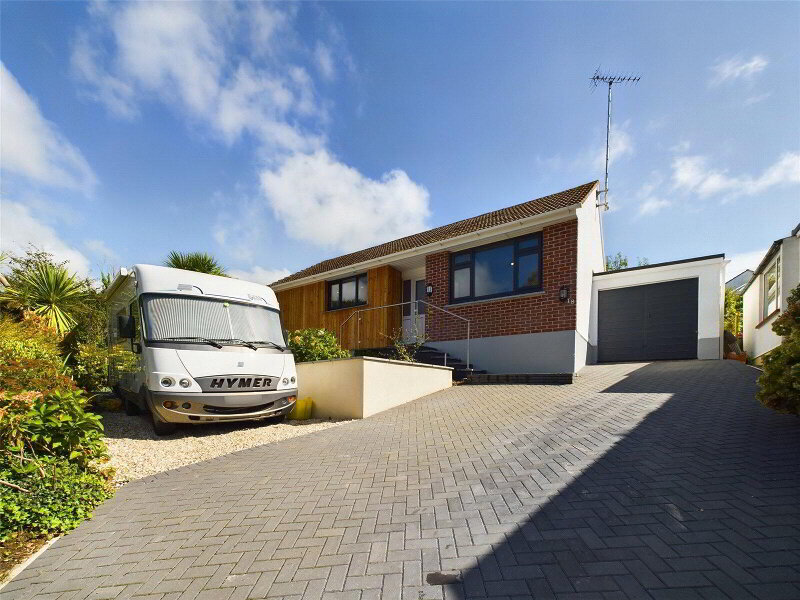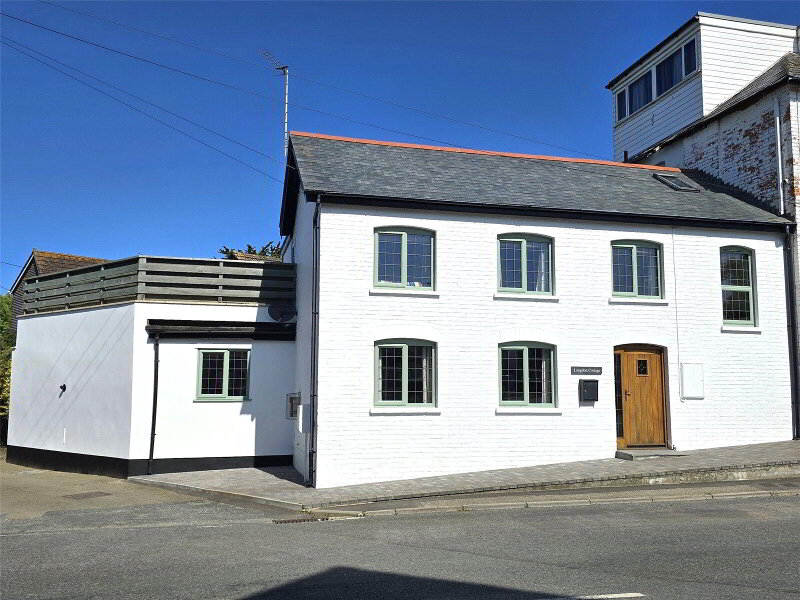This site uses cookies to store information on your computer
Read more
Back
Poughill, Bude, EX23 9HE
Detached Bungalow
3 Bedroom
1 Reception
2 Bathroom
Asking price
£435,000
What's your home worth?
We offer a FREE property valuation service so you can find out how much your home is worth instantly.
Key Features
- •IMMACULATELY PRESENTED
- •DETACHED BUNGALOW
- •3 BEDROOMS
- •1 EN-SUITE
- •FAR REACHING COASTAL AND COUNTRYSIDE VIEWS
- •DOUBLE GLAZING
- •GARAGE
- •OFF ROAD PARKING
- •FRONT AND ENCLOSED REAR GARDENS
- •NO ONWARD CHAIN
Options
FREE Instant Online Valuation in just 60 SECONDS
Click Here
Property Description
Additional Information
Enjoying spectacular far reaching coastal views, an exciting opportunity to acquire this immaculately presented 3 bedroom (1 en suite) detached bungalow situated on the edge of this sought after North Cornish village offering front and enclosed rear gardens, off road parking and garage. Available with no onward chain. Virtual tour available upon request. EPC D. Council Tax Band C.
- Covered Entrance Porch
- Entrance Hall
- 2.36m x 1.37m (7'9" x 4'6")
- Open Plan Lounge/Dining/Kitchen
- 9.68m (Max) x 3.48m
A superb triple aspect bright and airy open plan reception room enjoying spectacular far reaching views across to Bude and along the North Cornish coastline. A superb fitted kitchen comprising a range of base and wall mounted units with work surfaces over incorporating inset 1 1/2 sink drainer unit with mixer taps, 4 ring 'Samsung' induction hob with extractor hood over, built in high level double oven, space fridge freezer, integrated 'Samsung' dishwasher. Ample space for dining table and chairs. Door to Inner Hall. Door to: - Utility Room
- 2.06m x 1.52m (6'9" x 4'12")
Floor mounted oil fired grant boiler, space and plumbing for washing machine. Built in storage cupboard. Double glazed windows and door to rear garden. - Inner Hall
- Bedroom 1
- 4.14m x 3.28m (13'7" x 10'9")
Double bedroom with large window to rear elevation enjoying superb views over the surrounding countryside across Bude and to the coast beyond. - Ensuite
- 2.24m x 1.17m (7'4" x 3'10")
Enclosed shower with mains fed shower over, low flush WC, vanity unit with inset wash hand basin and heated towel rail. - Bedroom 2
- 3.45m x 2.97m (11'4" x 9'9")
Double bedroom with window to rear elevation. - Bedroom 3
- 3.45m x 2.13m (11'4" x 6'12")
Window to rear elevation. - Family Bathroom
- 2.64m x 1.7m (8'8" x 5'7")
Panel bath with mixer taps, large walk in shower enclosure with mains fed shower over, low flush WC, vanity unit with inset wash hand basin, heated towel rail and high opaque glazed window to side elevation. - Outside
- Pedestrian path and steps to front elevation with adjoining front lawn and further pedestrian gate to side of the property provides access to the enclosed rear gardens laid principally to lawn with patio seating area perfect for al fresco dining. Vehicle access via a rear service lane leading to the useful garage and off road parking space.
- Garage
- Up and over vehicle entrance door.
- Services
- Mains electric, water and drainage. Oil fired central heating.
- EPC
- Rating D
- Council Tax
- Band C
Brochure (PDF 1.9MB)
FREE Instant Online Valuation in just 60 SECONDS
Click Here
Contact Us
Request a viewing for ' Poughill, Bude, EX23 9HE '
If you are interested in this property, you can fill in your details using our enquiry form and a member of our team will get back to you.










