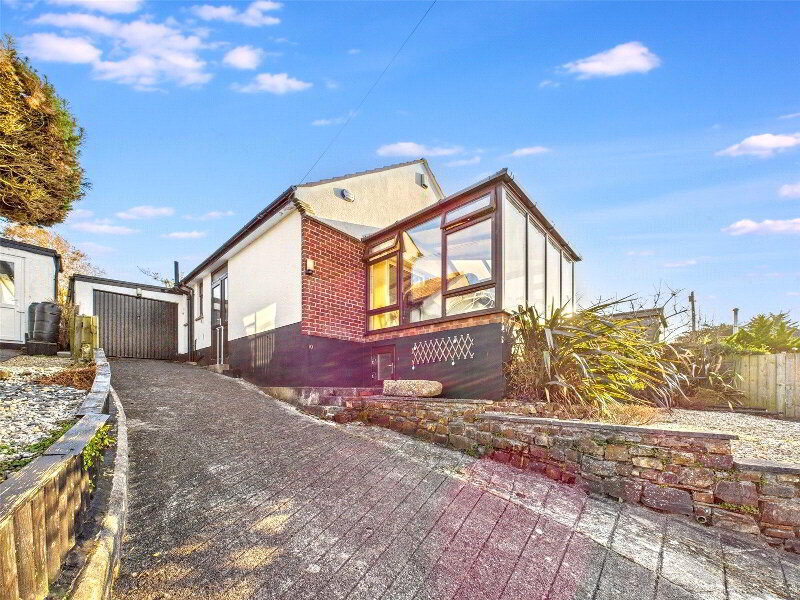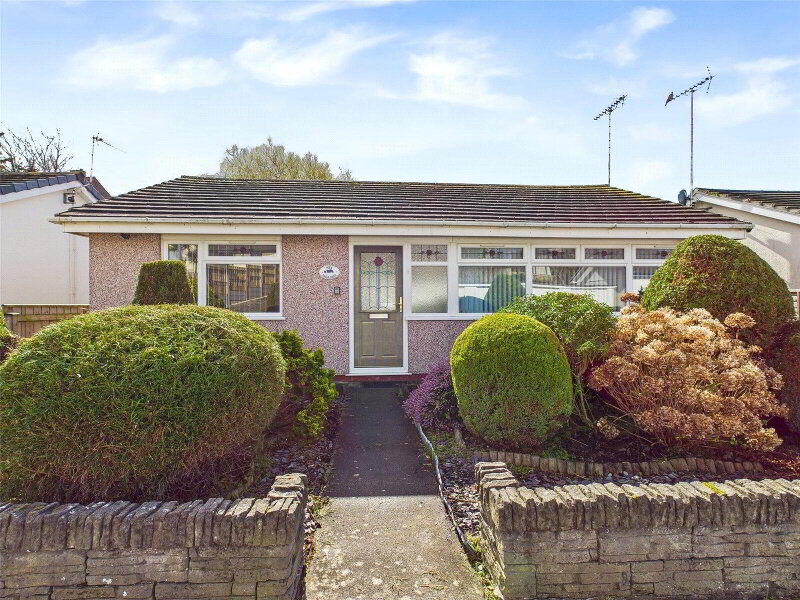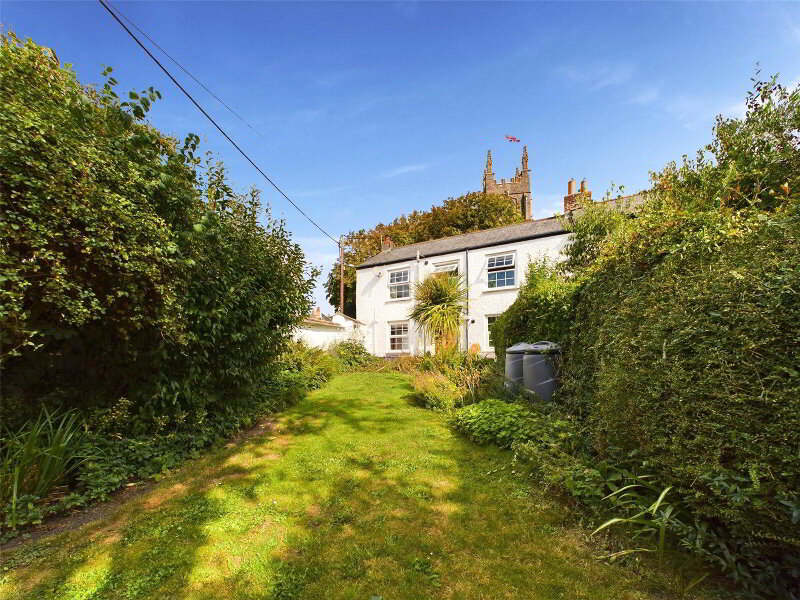This site uses cookies to store information on your computer
Read more
Poughill, Bude, EX23 9ES
What's your home worth?
We offer a FREE property valuation service so you can find out how much your home is worth instantly.
- •2 Bedrooms
- •Detached Bungalow
- •Driveway Parking
- •Garage
- •Enclosed Garden
- •Sought After Residential Location
- •No Onward Chain
- •EPC: F
- •Council Tax Band: C
Additional Information
A fantastic opportunity to acquire this well presented 2 bedroom detached bungalow in this highly sought after residential location in the popular North Cornish Village of Poughill. The property offers well presented, spacious and comfortable accommodation throughout and briefly comprises a lounge, kitchen/diner, 2 double bedrooms, shower room and separate WC. The property also benefits from a rear enclosed garden, garage and off driveway parking. Ideally suiting those looking for investment whilst equally appealing as a comfortable home. By appointment only. EPC Rating – F. Council Tax Band - C.
EPC Rating – TBC .
- Entrance Hall
- Doors to lounge, kitchen/diner, 2 bedrooms, shower room and WC. Storage cupboard.
- Lounge
- 6.27m x 3.38m (20'7" x 11'1")
This light and airy room benefits from a double aspect with large window to the front elevation and a further window to the side elevation. Feature fire place housing electric fire with stone surround. - Kitchen/Diner
- 3.3m x 3m (10'10" x 9'10")
Comprising a range of modern base and wall units with laminate roll edge worktops over incorporating a stainless steel sink/drainer with mixer tap and 4 ring electric hob with extractor hood over. Integrated eye level oven with overhead microwave storage. Airing cupboard housing Immersion tank. Door to rear porch. - Rear Porch
- 1.3m x 1.07m (4'3" x 3'6")
Door to front elevation. Door to rear elevation. Space for freestanding fridge/freezer. - Bedroom 1
- 4.1m x 3.3m (13'5" x 10'10")
Window to rear elevation enjoying views over the garden. Built in wardrobes and dressing table with inset hand wash basin. - Bedroom 2
- 3.12m x 2.8m (10'3" x 9'2")
Window to rear elevation overlooking the garden. Built in wardrobes. - Shower Room
- 1.7m x 1.47m (5'7" x 4'10")
Comprising a large shower cubicle with electric shower over and vanity unit with inset hand wash basin. Frosted window to the side elevation. Chrome heated towel rail. - WC
- 1.7m x 0.79m (5'7" x 2'7")
Low level WC and frosted window to side elevation. - Garage
- 4.85m x 2.57m (15'11" x 8'5")
Up and Over garage door to front elevation. Light and power connected. Sliding door to utility room. Window and pedestrian door to rear leading onto the garden. - Utility Room
- 4.85m x 1.55m (15'11" x 5'1")
Door and window to the front elevation and a further window to the rear elevation. Storage cupboard with laminate worktops over incorporating a stainless steel sink/drainer unit with mixer tap. Space and plumbing for washing machine and tumble dryer. - Outside
- To the front of the property is a driveway providing off road parking and access to the garage. The front garden is mainly laid with gravel with a pedestrian path to the left hand side bordered by mature shrubs and providing access to the rear porch. To the rear of the property is a tiered garden with a patio area to the lower level being perfect for al fresco dining. Steps leading to a paved terrace providing space for a timber shed, further potting shed and ample space for potted plants. Pedestrian door to garage and a further door to a lean to garden store.
- Services
- Mains water, electric and drainage. Electric storage heaters throughout the property.
Brochure (PDF 1.8MB)
Contact Us
Request a viewing for ' Poughill, Bude, EX23 9ES '
If you are interested in this property, you can fill in your details using our enquiry form and a member of our team will get back to you.










