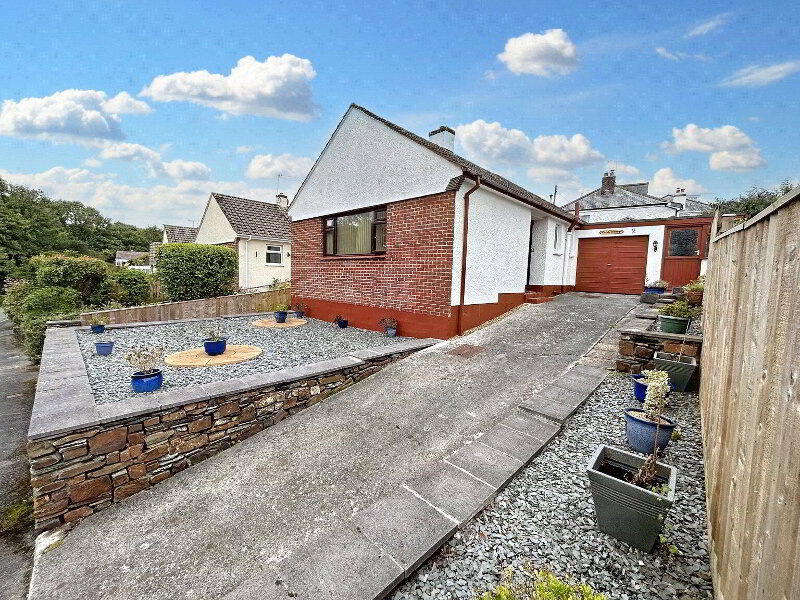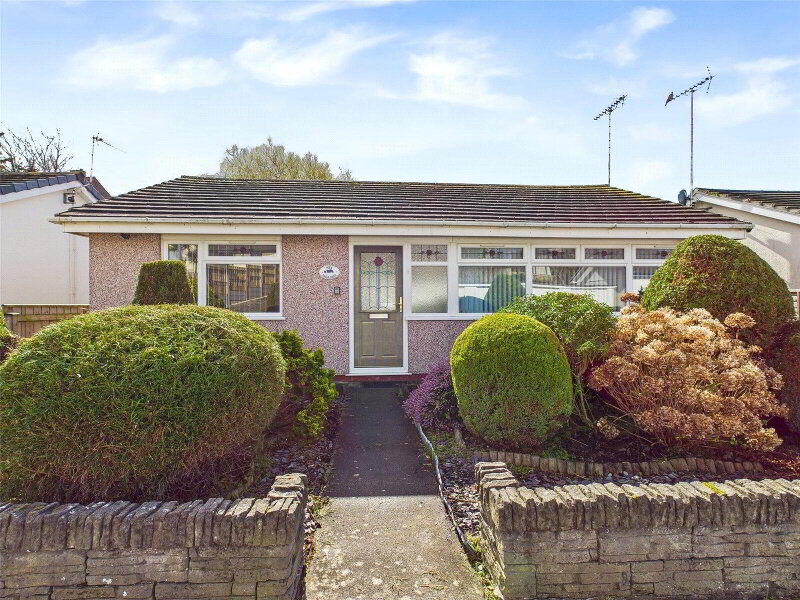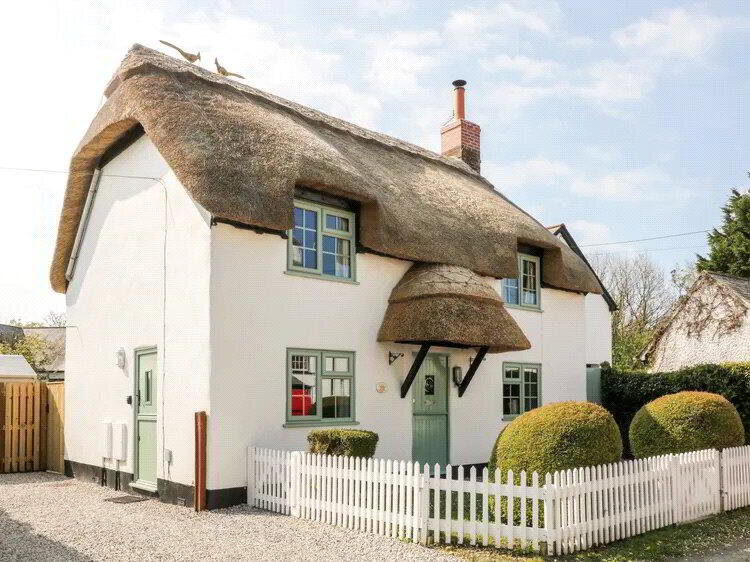This site uses cookies to store information on your computer
Read more
Poughill, Bude, EX23 9ES
What's your home worth?
We offer a FREE property valuation service so you can find out how much your home is worth instantly.
- •2 BEDROOMS
- •2 RECEPTION ROOMS
- •DETACHED BUNGALOW
- •SOLAR PANELS
- •REAR GARDEN
- •TERRACED DECKING AREA ENJOYING PLEASANT VIEWS
- •DRIVEWAY PROVIDING AMPLE OFF ROAD PARKING
- •GARAGE
- •POPULAR NORTH CORNISH VILLAGE LOCATION
Additional Information
An exciting opportunity to acquire this well presented 2 bedroom detached bungalow occupying an elevated position in this sought after residential location in the popular North Cornish Village of Poughill. The property offers well presented, spacious and comfortable accommodation throughout and briefly comprises a lounge/diner, conservatory with terraced decking area, kitchen, rear porch, 2 double bedrooms and bathroom. The property also benefits from solar panels a generous rear enclosed garden, garage and driveway providing ample off road parking. Ideally suiting those looking for investment whilst equally appealing as a comfortable home. By appointment only. EPC Rating – B. Council Tax Band - C.
- Entrance Porch
- Entrance Hall
- Lounge/Diner
- 6.2m x 3.3m (20'4" x 10'10")
Light and airy reception room with brick feature fireplace housing log burner. Window to side elevation and sliding double glazed UPVC door to: - Conservatory
- 3.8m x 2.97m (12'6" x 9'9")
Elevated views over the surrounding countryside with sea glimpses. Door to terraced decking area. - Kitchen
- 3.23m x 2.4m (10'7" x 7'10")
A fitted range of base and wall mounted units with work surfaces over incorporating stainless steel sink drainer unit with mixer taps, built in 4 ring Zanussi electric hob with Zanussi double oven, space and plumbing for dishwasher and washing machine. Under counter space for fridge and freezer. Built in airing cupboard housing hot water cylinder. Window to side elevation, door to: - Rear Porch
- 3.23m x 1.02m (10'7" x 3'4")
Windows to side and front elevation. Door to outside. - Bedroom 1
- 4.06m x 3.25m (13'4" x 10'8")
Double bedroom with window to rear elevation. - Bedroom 2
- 3.02m x 2.8m (9'11" x 9'2")
Window to rear elevation. - Bathroom
- 2.4m x 1.68m (7'10" x 5'6")
Enclosed panel bath with electric shower over, pedestal wash hand basin, low flush WC, heated towel rail and window to side elevation. - Outside
- To the front of the property is a driveway providing ample off road parking and access to the garage. A low maintenance front garden is laid with gravel with access hatch to useful storage area under the Conservatory. The enclosed rear gardens are tiered with a large patio area adjoining the residence and mature hedge borders. A pedestrian path to the side of the bungalow leads to a pleasant decked area at the front of the property adjoining the Conservatory providing an ideal spot for al fresco dining enjoying pleasant views.
- Garage
- 4.85m x 2.51m (15'11" x 8'3")
Up and over garage door with power and light connected. Window to rear elevation and door to outside. - Services
- Mains water, electric and drainage. Oil fired central heating. Solar Panels providing additional income.
- EPC
- Rating TBC
- Council Tax
- Band C
Brochure (PDF 2.5MB)
Contact Us
Request a viewing for ' Poughill, Bude, EX23 9ES '
If you are interested in this property, you can fill in your details using our enquiry form and a member of our team will get back to you.










