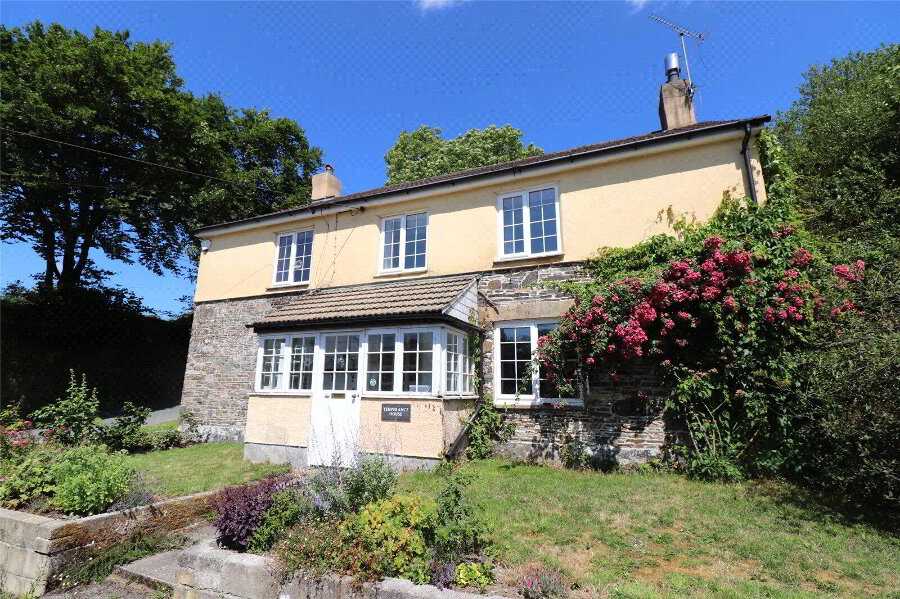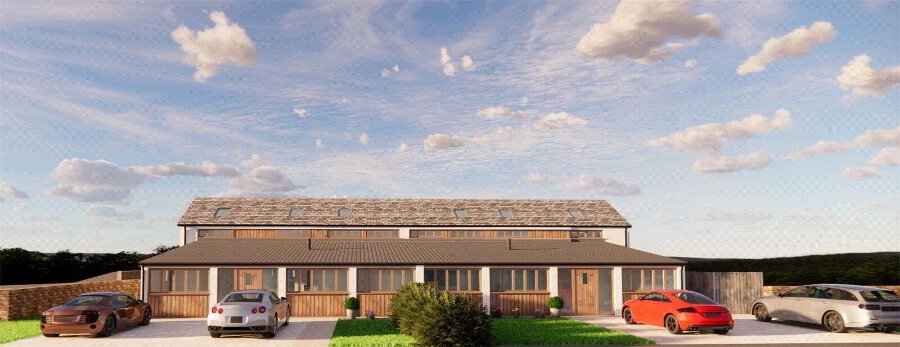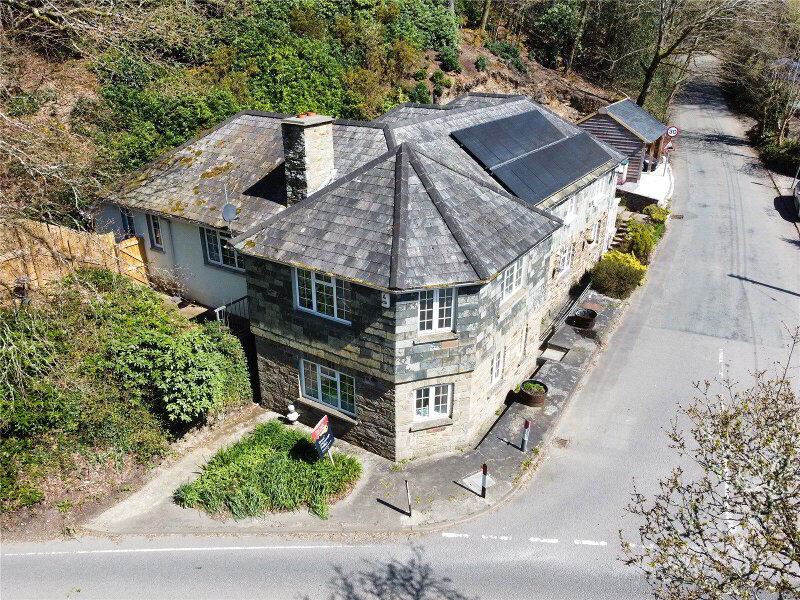This site uses cookies to store information on your computer
Read more
Add to Shortlist
Remove
Shortlisted
Petherwin, Launceston
Petherwin, Launceston
Petherwin, Launceston
Petherwin, Launceston
Petherwin, Launceston
Petherwin, Launceston
Petherwin, Launceston
Petherwin, Launceston
Petherwin, Launceston
Petherwin, Launceston
Petherwin, Launceston
Petherwin, Launceston
Petherwin, Launceston
Petherwin, Launceston
Petherwin, Launceston
Petherwin, Launceston
Petherwin, Launceston
Petherwin, Launceston
Petherwin, Launceston
Petherwin, Launceston
Petherwin, Launceston
Petherwin, Launceston
Petherwin, Launceston
Petherwin, Launceston
Petherwin, Launceston
Petherwin, Launceston
Petherwin, Launceston
Petherwin, Launceston
Petherwin, Launceston
Petherwin, Launceston
Petherwin, Launceston
Petherwin, Launceston
Get directions to
Petherwin, Launceston PL15 8LR
Points Of Interest
What's your home worth?
We offer a FREE property valuation service so you can find out how much your home is worth instantly.
Key Features
- •Beautifully Presented Character Home
- •Dual Occupation Living/ Home with Income Potential
- •Offering Five Bedrooms with a Two Bedroom Annexe/ Holiday Let
- •Well Established, Private Gardens
- •Double Garage & Off Road Parking
- •Garden Room & Summer House
- •Sitting Room with Woodburner
- •Sought After Village Location
FREE Instant Online Valuation in just 60 SECONDS
Click Here
Property Description
Additional Information
The Old Granary, which seamlessly integrates a beautifully appointed annexe fondly known as Church Barn (a nod to its close proximity to the parish Church), presents a fantastic opportunity for dual-family living or offers potential buyers a lucrative chance for supplementary income through a separate holiday let.
The stunning main barn features an expansive, dual-aspect sitting room centered around a captivating 'Charnwood' multi-fuel burner. French doors, in two sets, open out to the lush garden and inviting patio areas, while double doors lead into the hallway, guiding you to the sociable heart of this home, the kitchen/dining room.
This impressive open-plan space boasts a quality 'Howdens' kitchen equipped with a range of matching, stylish wall and base units, a ceramic sink, and top-notch work surfaces. Built-in appliances include both a gas Range (included in the sale), an electric oven, microwave, fridge, freezer, and dishwasher. The kitchen also features Karndean flooring, with a very practical utility room located off to the side. The utility room mirrors the kitchen's design with matching units and work surfaces and includes a large built-in storage cupboard.
Heading in the opposite direction from the hallway, youll find the ground floor double bedroom, which benefits from an en-suite WC. Adjacent to this is the elegantly designed family bathroom, complete with a double shower cubicle and a walk-in bath, all complemented by superb tiling and sanitary ware.
Stairs from the hall ascend to the first floor, revealing two additional bedrooms and an expansive eaves storage room. Our clients had grand plans for this space, envisioning it as a model railway haven, but it has primarily been used for storage. Nonetheless, it holds immense potentialsubject to planningto be transformed into a games room or hobby area. Its worth noting that there is some headroom restriction on this floor.
Church Barn stands out with one of the most spacious sitting rooms we have encountered in an annexe. This inviting space features a wood burner and a pedestrian door that opens to its own garden at the front. The hall runs through and opens into the kitchen/dining room. The kitchen, like its counterpart in the main barn, is fitted with lovely 'Howdens' wall and base units, stylish work surfaces, a ceramic sink, and built-in appliances including an oven, microwave, and gas hob, complemented by a practical tiled floor. There are two generously sized double bedrooms, one with built-in furniture, and a superb shower room/WC, equipped with a shower cubicle, excellent sanitary ware, a towel rail, and ceramic floor and wall tiling. The rear garden of Church Barn is low maintenance and gravelled. Overall, the annexe is impeccably presented, with oak veneered doors throughout, making it an ideal home for a dependent relative or as a separate holiday let.
Since taking residence about six years ago, our clients have meticulously upgraded the property. Although it's impossible to list every improvement here, notable upgrades include all new Anglian windows and doors, the installation of mains gas-fired central heating throughout both properties, a replumbed and replaced hot water system, repointing and adding granite quoins to the north gable end wall, extending the sun trap patio, and replacing and enhancing all the kitchens and bathrooms. They have also redecorated the entire property and maintained the gardens to an exceptionally high standard.
The double gates, bordered by a 'Lady of Shalott' rose on one side, open into a generous tarmac area ideal for parking and turning, providing access to the timber garaging. A range of useful outbuildings, including log stores, sheds, an arbour/garden room, summerhouses, and a greenhouse, add to the property's appeal.
The gardens are a horticultural delight, brimming with a wide array of well-established acers, roses, magnolias, fruit trees (including plum, cooking and eating varieties of apple and pear), camellias, heathers, and conifers. A magnificent walnut tree also graces the garden. The year-round color in the garden is truly a sight to behold.
The extended patio, adjacent to the main sitting room, is perfect for al-fresco dining, and a paved path meanders around to the rear, featuring a large patio, a summerhouse, and a charming pond. Gravelled paths wind through the garden, surrounded by flowerbeds stocked with spring bulbs and perennials, with a lawn and a productive kitchen garden. The garden for the annexe is separated by strategic planting and a trellis fence, featuring its own summerhouse, lawn, and patio.
This extraordinarily impressive residence is unquestionably worthy of a viewing, particularly if you are seeking dual-family occupation or a property that offers additional income potential.
The stunning main barn features an expansive, dual-aspect sitting room centered around a captivating 'Charnwood' multi-fuel burner. French doors, in two sets, open out to the lush garden and inviting patio areas, while double doors lead into the hallway, guiding you to the sociable heart of this home, the kitchen/dining room.
This impressive open-plan space boasts a quality 'Howdens' kitchen equipped with a range of matching, stylish wall and base units, a ceramic sink, and top-notch work surfaces. Built-in appliances include both a gas Range (included in the sale), an electric oven, microwave, fridge, freezer, and dishwasher. The kitchen also features Karndean flooring, with a very practical utility room located off to the side. The utility room mirrors the kitchen's design with matching units and work surfaces and includes a large built-in storage cupboard.
Heading in the opposite direction from the hallway, youll find the ground floor double bedroom, which benefits from an en-suite WC. Adjacent to this is the elegantly designed family bathroom, complete with a double shower cubicle and a walk-in bath, all complemented by superb tiling and sanitary ware.
Stairs from the hall ascend to the first floor, revealing two additional bedrooms and an expansive eaves storage room. Our clients had grand plans for this space, envisioning it as a model railway haven, but it has primarily been used for storage. Nonetheless, it holds immense potentialsubject to planningto be transformed into a games room or hobby area. Its worth noting that there is some headroom restriction on this floor.
Church Barn stands out with one of the most spacious sitting rooms we have encountered in an annexe. This inviting space features a wood burner and a pedestrian door that opens to its own garden at the front. The hall runs through and opens into the kitchen/dining room. The kitchen, like its counterpart in the main barn, is fitted with lovely 'Howdens' wall and base units, stylish work surfaces, a ceramic sink, and built-in appliances including an oven, microwave, and gas hob, complemented by a practical tiled floor. There are two generously sized double bedrooms, one with built-in furniture, and a superb shower room/WC, equipped with a shower cubicle, excellent sanitary ware, a towel rail, and ceramic floor and wall tiling. The rear garden of Church Barn is low maintenance and gravelled. Overall, the annexe is impeccably presented, with oak veneered doors throughout, making it an ideal home for a dependent relative or as a separate holiday let.
Since taking residence about six years ago, our clients have meticulously upgraded the property. Although it's impossible to list every improvement here, notable upgrades include all new Anglian windows and doors, the installation of mains gas-fired central heating throughout both properties, a replumbed and replaced hot water system, repointing and adding granite quoins to the north gable end wall, extending the sun trap patio, and replacing and enhancing all the kitchens and bathrooms. They have also redecorated the entire property and maintained the gardens to an exceptionally high standard.
The double gates, bordered by a 'Lady of Shalott' rose on one side, open into a generous tarmac area ideal for parking and turning, providing access to the timber garaging. A range of useful outbuildings, including log stores, sheds, an arbour/garden room, summerhouses, and a greenhouse, add to the property's appeal.
The gardens are a horticultural delight, brimming with a wide array of well-established acers, roses, magnolias, fruit trees (including plum, cooking and eating varieties of apple and pear), camellias, heathers, and conifers. A magnificent walnut tree also graces the garden. The year-round color in the garden is truly a sight to behold.
The extended patio, adjacent to the main sitting room, is perfect for al-fresco dining, and a paved path meanders around to the rear, featuring a large patio, a summerhouse, and a charming pond. Gravelled paths wind through the garden, surrounded by flowerbeds stocked with spring bulbs and perennials, with a lawn and a productive kitchen garden. The garden for the annexe is separated by strategic planting and a trellis fence, featuring its own summerhouse, lawn, and patio.
This extraordinarily impressive residence is unquestionably worthy of a viewing, particularly if you are seeking dual-family occupation or a property that offers additional income potential.
Particulars (PDF 4.8MB)
FREE Instant Online Valuation in just 60 SECONDS
Click Here
Contact Us
Request a viewing for ' Launceston, PL15 8LR '
If you are interested in this property, you can fill in your details using our enquiry form and a member of our team will get back to you.










