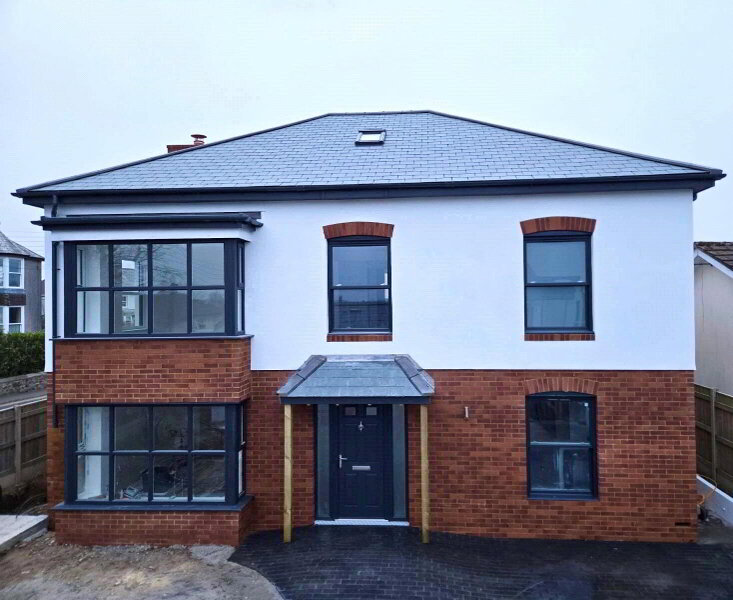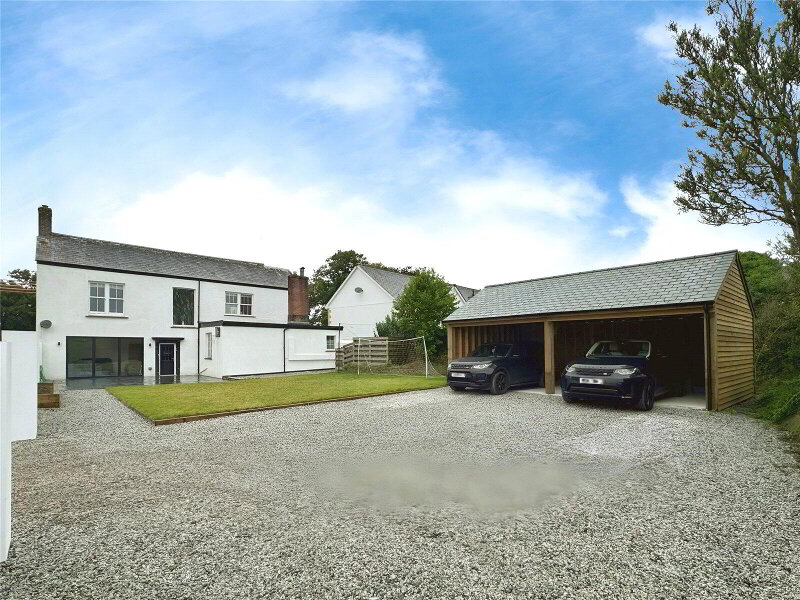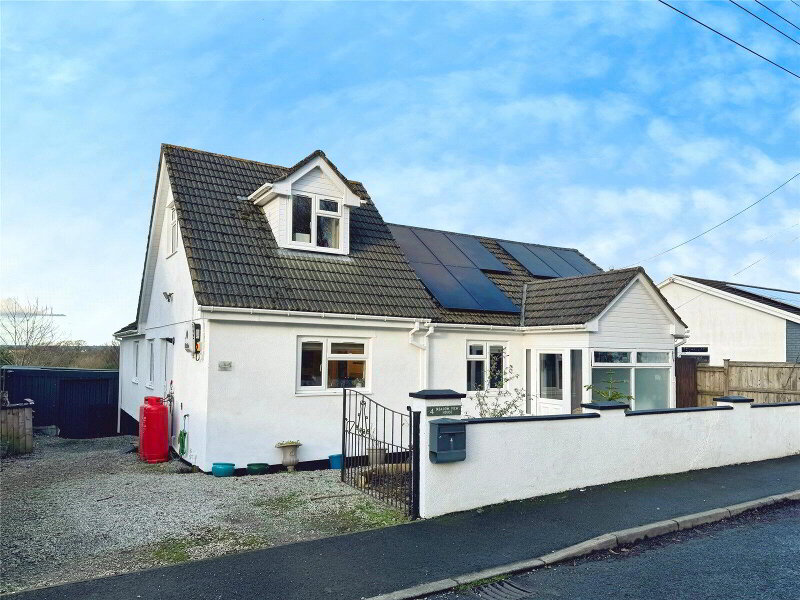This site uses cookies to store information on your computer
Read more
Penhale Gardens, Holsworthy, EX22 6HE
Get directions to
, Penhale Gardens, Holsworthy EX22 6HE
What's your home worth?
We offer a FREE property valuation service so you can find out how much your home is worth instantly.
- •NEW BUILD
- •MODERN DETACHED HOUSE
- •SMALL, SELECT DEVELOPMENT
- •4 DOUBLE BEDROOMS
- •2 ENSUITES
- •STUDY/BEDROOM 5
- •UNDERFLOOR HEATING THROUGHOUT
- •6 YR PROFESSIONAL CERTIFICATE BUILD WARRANTY
- •ENCLOSED GARDEN
- •GARAGE AND UTILITY
- •BRICK DRIVEWAY
Additional Information
An exciting opportunity to acquire this brand new detached residence located on this select development of 5 properties situated in the heart of this popular market town benefitting from a comprehensive range of local amenities. The accommodation offers modern open plan living on the ground floor with a downstairs WC, 5 Bedroom/Study and ensuite. The first floor comprises four double bedrooms with the master boasting an ensuite and dressing room and the second with an ensuite shower room. The residence benefits from off road parking for 2 vehicles, single garage with utility, enclosed rear garden, underfloor heating throughout powered by an air source heat pump and 6 Year professional certificate build warranty.
- Plot 1 Specification
- Kitchen/diner/lounge - Wren soft close kitchen with quality eye level "Bosch" oven and induction hob with extractor over. Space and plumbing for American fridge freezer. Breakfast bar. Corner larder cupboard and deep pan draws. Metal finish sockets. Under cabinet lighting. Downlights. Doors and colour to buyers requirements subject to and excess charge if applicable. Open plan Lounge diner with triple bi-fold door to large patio area. Utility room - Space for condensing tumble drier and washing machine with worktop over, incorporating a sink drainer unit and cupboards. WC - Vanity unit with modern square sink. Toilet. LVT flooring. Downlights. Garage - Antracite colour remote controlled electric door. 2 sockets. Consumer unit. Rear door with utility area to the rear. Master bedroom - Walk in wardrobe with a hanging rail and shelf over. Ensuite with shower enclosure square shower head, vanity unit with square sink with and chrome electric towel rail. LVT flooring. Downlights. Bedrooms 2,3 & 4 all fitted with built in wardrobes. Office - High speed fibre point (FTTP). Bathroom Vanity unit with modern square sink, bath, shower enclosure with square shower head and chrome electric towel rail. LVT flooring. Downlights. General - Under floor heating to both floors with digital App controlled thermostats to each zone. Air source heat pump. Light and socket in loft. Windows and doors anthracite wood effect uPVC outside and white inside. Under floor heating on both floors. LVT flooring to bathroom, ensuite and WC. £4,000 allowance for flooring on groundfloor. Oak veneer doors with white walls. Brick road. Outside - Charcoal brick front drive with parking for 3 cars. Front lawn turfed. Natural slate roof over white render, anthracite uPVC windows. Cedar highlights. Back level ready for turf. Outside taps to rear and front. Outside electrical socket to rear.
- Agents note
- Please note that the internal CGI's are an indication as to what is planned for the build, this is subject to change.
Brochure (PDF 999.2KB)
Contact Us
Request a viewing for ' Penhale Gardens, Holsworthy, EX22 6HE '
If you are interested in this property, you can fill in your details using our enquiry form and a member of our team will get back to you.










