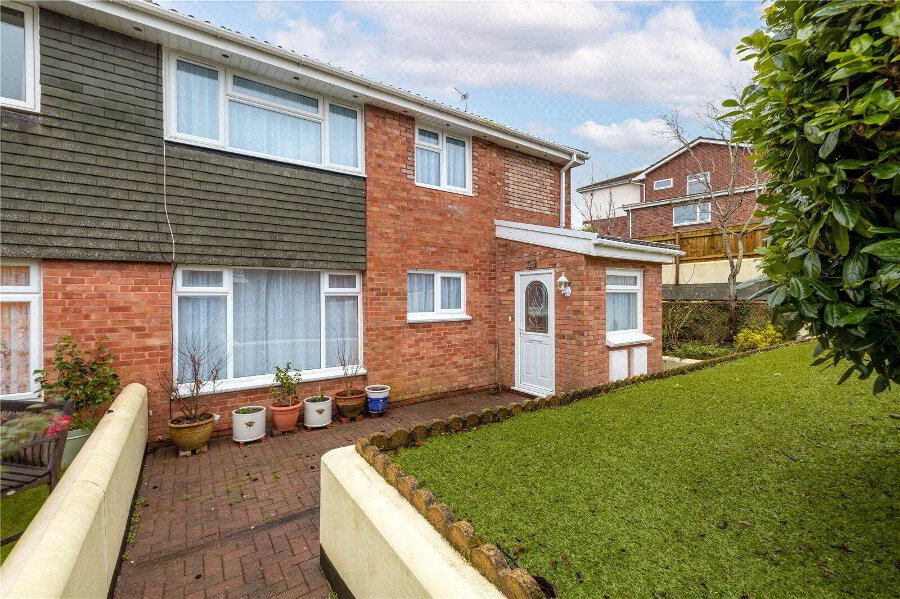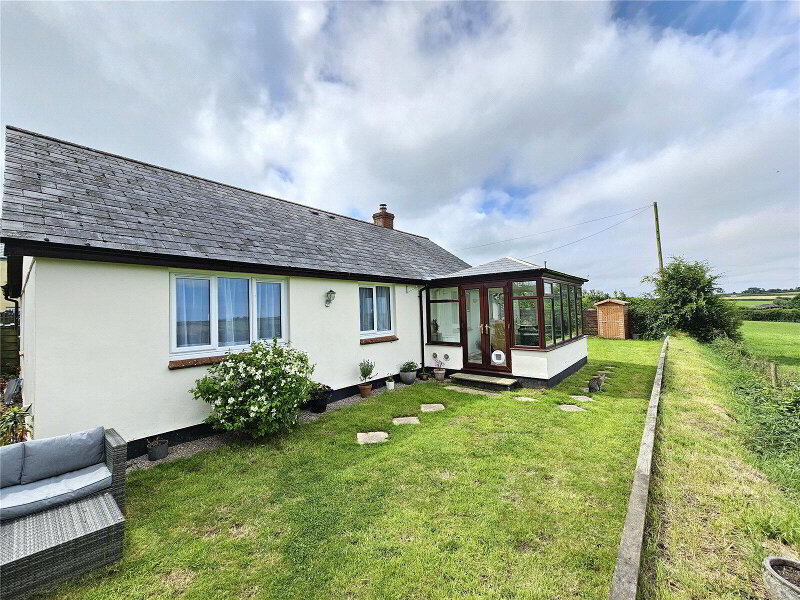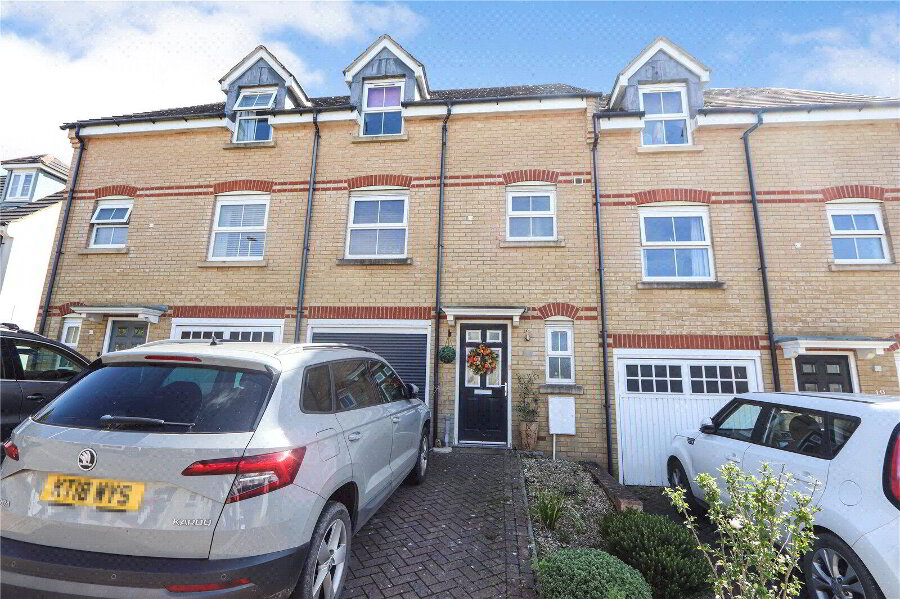This site uses cookies to store information on your computer
Read more
Parkham, Bideford, EX39 5FP
Get directions to
, Parkham, Bideford EX39 5FP
What's your home worth?
We offer a FREE property valuation service so you can find out how much your home is worth instantly.
- •A SPACIOUS TERRACED HOUSE OCCUPYING A BEAUTIFUL COUNTRYSIDE LOCATION
- •4 Bedrooms (2 En-suite)
- •Ground Floor Cloakroom & First Floor Bathroom
- •Large Living Room
- •Well-equipped, open-plan Kitchen / Diner with French doors opening to the rear garden
- •Manageable & well-kept rear garden, backed by woodland
- •Parking for 2 cars to the front of the property
- •A must-see property for those looking for modern living in a rural setting
Additional Information
Set in the most beautiful, tranquil, country location but only 3 miles away from the beach at Peppercombe, this spacious terraced house is a must-see for those looking for modern living in a rural setting.
The property opens to a wide Hallway with a downstairs Cloakroom, and a large Living Room on the Ground Floor. Down the Hall to the rear of the property is a well-equipped, open-plan Kitchen / Diner with French doors leading to a manageable and well-kept garden, backed by woodland.
Three well-sized Bedrooms are found on the First Floor (one having an En-suite Shower Room) as well as the main Bathroom.
The Top Floor is dominated by an expansive Master Bedroom, equipped with a walk-in wardrobe and a further En-suite Shower Room.
Parking for 2 cars is available to the front of the property.
- Cloakroom
- WC and wash hand basin. Double glazed frosted window.
- Living Room
- 3.68m x 3.1m (12'1" x 10'2")
Wood flooring. Double glazed window to property front. - Kitchen / Dining Room
- 5.36m x 4.1m (17'7" x 13'5")
A mix of eye and base level cupboards. Large dining area. Door to understairs storage cupboard. Wood flooring. Double glazed window and French doors to rear garden. - First Floor Landing
- Bedroom 4 / Study
- 3.23m x 1.93m (10'7" x 6'4")
Fitted carpet. Double glazed window overlooking the rear garden. - Bedroom 3
- 3.48m x 3.3m (11'5" x 10'10")
Fitted carpet. Double glazed window overlooking the rear garden. - Bedroom 2
- 3.38m x 3.28m (11'1" x 10'9")
Fitted carpet. Double glazed window overlooking the driveway. Door to En-suite Shower Room. - En-suite Shower Room
- 1.98m x 1.2m (6'6" x 3'11")
Wash hand basin, WC and shower enclosure. Tiled flooring. - Bathroom
- 2.3m x 1.93m (7'7" x 6'4")
Wash hand basin, WC and bath. Tiled flooring. Double glazed frosted window to property front. - Second Floor
- Master Bedroom
- 6.65m x 5.33m (21'10" x 17'6")
Fitted carpet. Integral walk-in wardrobe and storage cabinet to roofline. Double glazed window overlooking the rear garden. Door to En-suite Shower Room. - En-suite Shower Room
- 2.74m x 2.24m (8'12" x 7'4")
Wash hand basin, WC and shower enclosure. Tiled flooring. Double glazed Velux window. - Outside
- Patio with steps up to a raised lawn.
- Agents Note
- We are advised by the vendors that there is a Maintenance Charge of £250.00 per annum payable for future management of the estate and maintenance of areas of open space.
Brochure (PDF 1.4MB)
Contact Us
Request a viewing for ' Parkham, Bideford, EX39 5FP '
If you are interested in this property, you can fill in your details using our enquiry form and a member of our team will get back to you.










