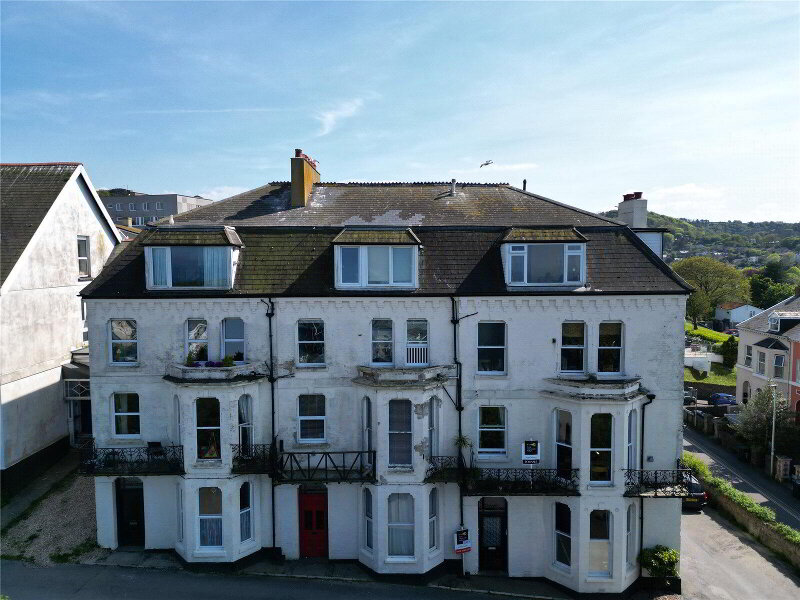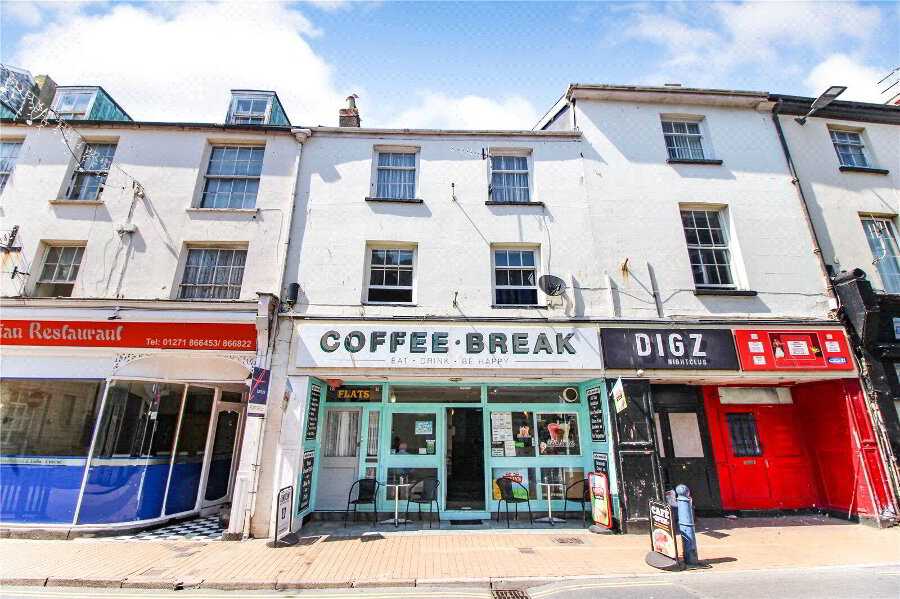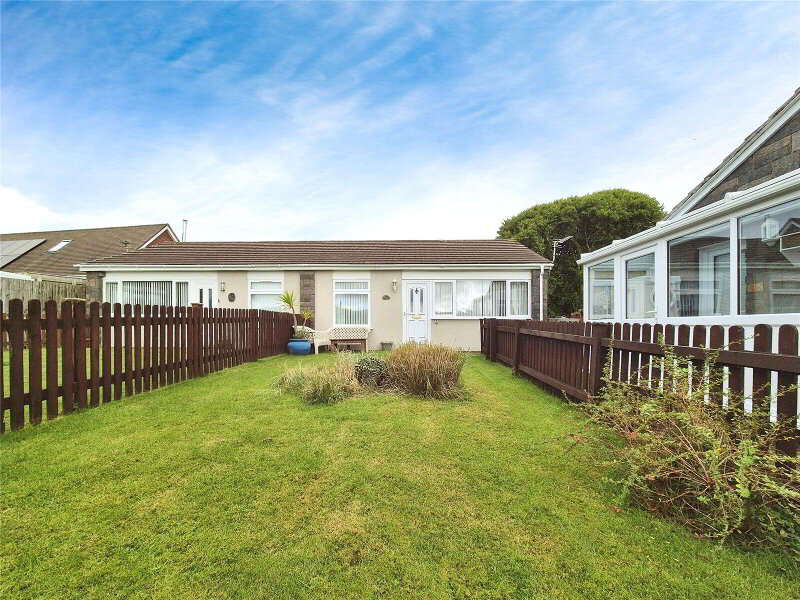This site uses cookies to store information on your computer
Read more
Park Court, Bicclescombe, Ilfracombe, EX34 8QB
Get directions to
, Park Court, Bicclescombe, Ilfracombe EX34 8QB
What's your home worth?
We offer a FREE property valuation service so you can find out how much your home is worth instantly.
- •Beautifully presented, spacious two-bedroom apartment
- •Popular over 55's block in a tranquil location
- •Ground floor with easy access
- •Additional storage
- •Well maintained communal gardens
- •Private off-road parking
- •Level walk to local amenities
- •Located close to picturesque Bicclescombe Park
- •Gas central heating and double glazing throughout
- •125 year lease with 106 years remaining
Additional Information
This charming flat in a quiet neighborhood is perfect for individuals over 55 looking for a peaceful and convenient lifestyle, with spacious bedrooms, modern amenities, and access to communal gardens and parking.
This immaculately presented, ground floor, two bedroom apartment for those in the over 55’s demographic, is situated in a peaceful location, close to picturesque Bicclescombe Park, and just a short, level walk from the town centre.
The apartment is well proportioned, offering a spacious double-aspect lounge, modern fitted kitchen and bathroom, two generously sized double bedrooms and ample internal storage space. It is the only apartment in the block with a lockable external storage facility. Residents at the development benefit from the lawned communal gardens and private off-road parking.
Notable features of this property include gas central heating and double glazing throughout, intercom entry system, off-road parking, pleasant, well-kept communal gardens and desirable location.
Floor plan is approximately 60.72 square meters.
Falling under Council Tax Band A, this apartment is not only attractive, but also economical. The property is well-maintained and presented throughout.
- Communcal Entrance
- Door leading to;
- Communal Hall
- The property is serviced by an intercom system on the main door to the block for enhanced security and convenience. The entrance hallway is clean and tidy with access to ground floor apartments, stairs and lift to upper floors.
- Main Entrance
- Door leading to;
- Entrance Hall
- 5.56m x 0.69m (18'3" x 2'3")
Intercom system, radiator, walk-in storage cupboard with hanging rail and shelving. A large and inviting hallway offering immediate access to all rooms. - Shower Room
- 2.64m x 1.65m (8'8" x 5'5")
UPVC double glazed opaque window to rear elevation. A well-proportioned room comprising enclosed corner shower unit with wall mounted shower and wall paneling, pedestal wash hand basin, low-level flush WC, heated towel rail and vinyl flooring. - Bedroom One
- 2.9m x 4.75m (9'6" x 15'7")
UPVC double glazed window to rear elevation, double radiator. A spacious, light and airy double bedroom; carpeted throughout and providing ample space to accommodate any bed size and associated furnishings, with outlook over communal gardens. - Bedroom Two
- 2.46m x 3.78m (8'1" x 12'5")
UPVC double glazed window to rear elevation, radiator. A generously sized double bedroom; carpeted throughout with outlook over communal gardens. - Lounge
- 4.17m x 3.78m (13'8" x 12'5")
UPVC double glazed, dual aspect windows to both side and rear elevation, double radiator. Filled with an abundance of natural light, this spacious room is carpeted throughout with ample space for lounging and dining. - Kitchen
- 3.3m x 1.9m (10'10" x 6'3")
UPVC double glazed window to side elevation, radiator. An attractive kitchen with a range of modern wall and base units, inset stainless steel sink and space for all modern appliances. The kitchen also houses a wall mounted Baxi combi boiler which services the heating and hot water for the property, has stylish laminate flooring and attractive splash backs. - AGENTS NOTES
- Energy Performance Certification rating of C. The property is of brick construction and falls under Council Tax Band A. It is situated in a conservation area with flood risk deemed very low. There is currently no planning in place for neighbouring properties. All mains services and utilities are connected to the property. Broadband speed ranges from a basic 16 Mbps to superfast 80 Mbps. BT and Sky TV available. We have been informed that the service charge is £186.25 pcm to contribute to building insurance, fire alarm testing, gardening and lift servicing. Previous years have seen unspent fund rebates of between £300 - £860 returned to the leaseholder with a further rebate due for 2024. There is a 125 year lease with 106 years remaining.
Contact Us
Request a viewing for ' Park Court, Bicclescombe, Ilfracombe, EX34 8QB '
If you are interested in this property, you can fill in your details using our enquiry form and a member of our team will get back to you.










