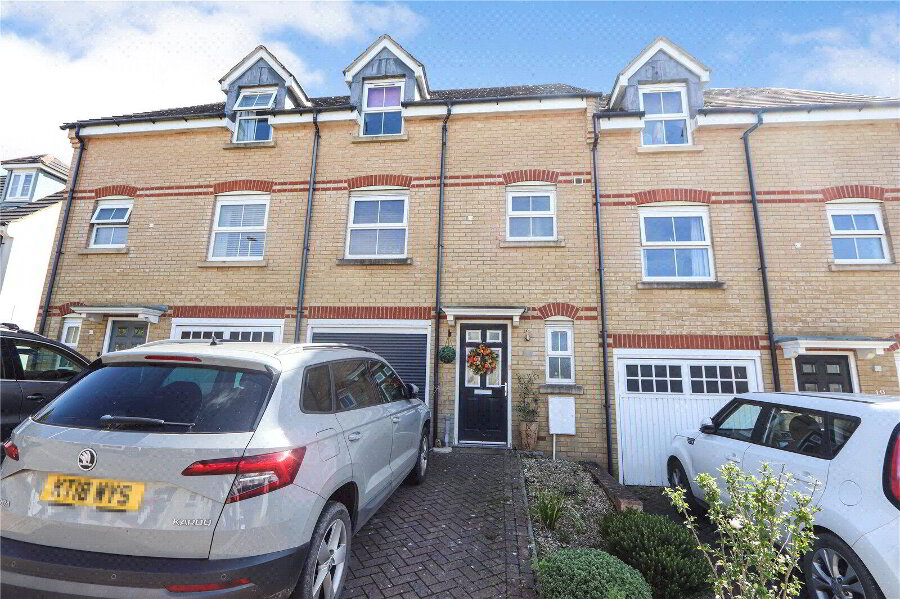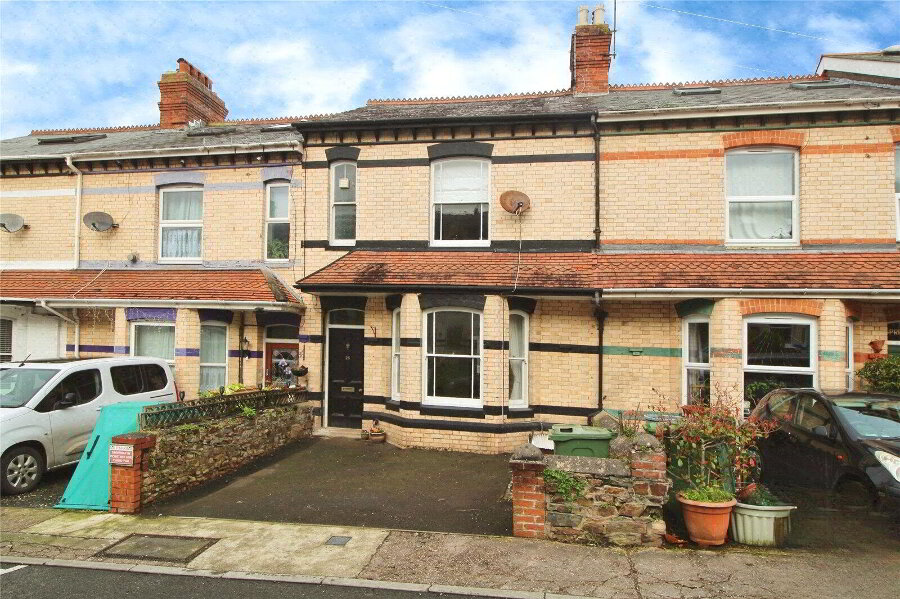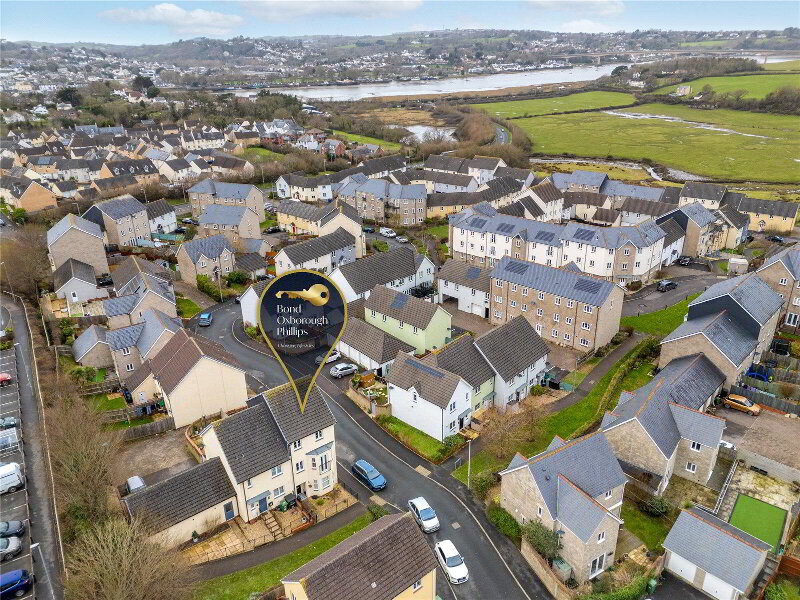This site uses cookies to store information on your computer
Read more
Northam, Bideford, EX39 1BS
Get directions to
, Northam, Bideford EX39 1BS
What's your home worth?
We offer a FREE property valuation service so you can find out how much your home is worth instantly.
- •A SPACIOUS DOUBLE-FRONTED PERIOD HOUSE REQUIRING IMPROVEMENT & UPDATING
- •4 Bedrooms
- •Multiple Reception Rooms
- •Characterful Kitchen with stone walls & beams
- •Family Bathroom, separate Shower Room & WC
- •Extensive level lawned garden
- •Practical Workshop
- •Central Northam village location
- •No onward chain
Additional Information
Incredibly spacious double-fronted terraced period house centrally located in Northam, featuring four bedrooms, sea views, large gardens, workshop, charm, potential and no onward chain.
An incredibly spacious, double-fronted terraced period house conveniently situated in the heart of the village. All of Northam’s amenities, including doctors, dentist, supermarket, library, a couple of takeaways, and a welcoming village pub, are within a short and easy walking distance, making this an ideal location for families or anyone seeking convenient village living.
Although this delightful home will require various improvements and updating, it clearly presents an exceptional opportunity to acquire a substantial property at a competitive price, giving potential buyers the exciting chance to truly personalise and make their mark on this grand residence.
The accommodation is generously arranged over 2 floors. Upon entering the property on the Ground Floor, to your left is an attractive Living Room featuring a charming fireplace, an attractive window seat, useful shelving alcove and elegant wooden flooring. Opposite, across the Entrance Hall, lies a second spacious Living Room with a large window overlooking the front aspect, offering plenty of natural light.
Continuing through the Ground Floor, 2 additional Reception Rooms provide great versatility; one is currently designated as the Dining Room, conveniently located adjacent to the Kitchen, and the other presents an ideal space for a children's playroom, reading room or hobby room. There is also a relatively modern and practical Shower Room on this level. The Kitchen exudes a country-style charm, equipped with a range of wooden base level cabinets complemented by matching drawers, attractive stone walls and characterful exposed beams. Just off the Dining Room, access is available to an historical pump room with the original pump still in situ.
The main rear garden, accessible both from the Entrance Hall and the Kitchen, is impressively spacious, largely laid to lawn, enclosed by stone wall boundaries and enhanced by a delightful selection of ornamental trees and shrubs. This inviting outdoor space also features an external WC and provides access to a well-equipped Workshop offering a practical workbench, useful shelving and housing the modern Gloworm system boiler.
Ascending via the charming period staircase, the Upper Floor comprises 4 Bedrooms. Two Bedrooms at the front of the property benefit from built-in wardrobes, and echo the Ground Floor layout. The third Bedroom also features built-in wardrobes and enjoys appealing sea views. The upstairs accommodation is further enhanced by a separate WC alongside a spacious, 3-piece Bathroom fitted with a large corner bath, bidet and wash hand basin. The Bathroom also conveniently includes a handy airing cupboard that houses the hot water storage cylinder. To the rear is a notably spacious room identified as the Main Bedroom, boasting 5 windows that flood the room with natural light and the main window providing sea views. Given its impressive size and outlook, this versatile room could also function beautifully as a main living room, capitalising on the lovely views across the garden towards the sea beyond.
Overall, this impressive and adaptable property offers immense potential and would suit a variety of purchasers, particularly families seeking generous indoor and outdoor space. Available for sale with the distinct advantage of no onward chain, this home represents an exciting opportunity to create an exceptional village residence tailored to personal tastes and requirements.
Brochure (PDF 2MB)
Contact Us
Request a viewing for ' Northam, Bideford, EX39 1BS '
If you are interested in this property, you can fill in your details using our enquiry form and a member of our team will get back to you.










