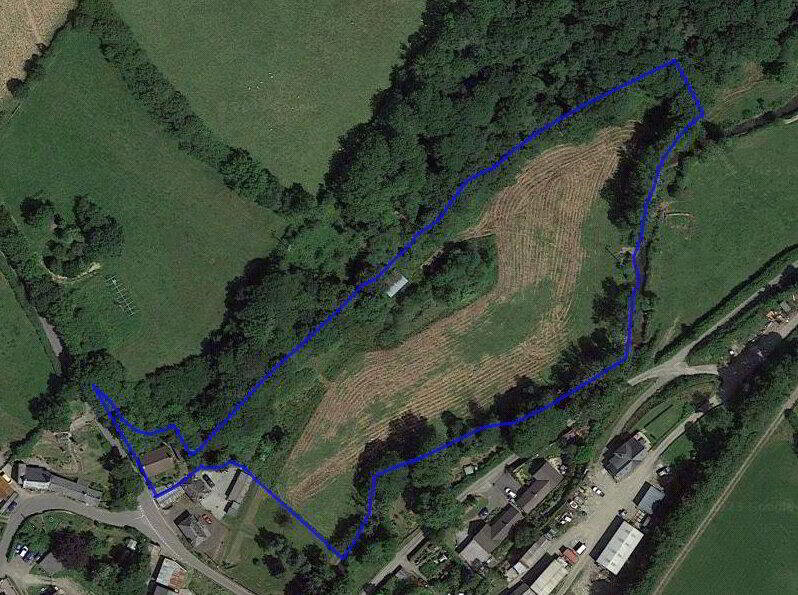This site uses cookies to store information on your computer
Read more
Back
North Road, Holsworthy, EX22 6HB
Detached House
5 Bedroom
3 Reception
2 Bathroom
Sale agreed
£475,000
Add to Shortlist
Remove
Shortlisted
North Road, Holsworthy
North Road, Holsworthy
North Road, Holsworthy
North Road, Holsworthy
North Road, Holsworthy
North Road, Holsworthy
North Road, Holsworthy
North Road, Holsworthy
North Road, Holsworthy
North Road, Holsworthy
North Road, Holsworthy
North Road, Holsworthy
North Road, Holsworthy
North Road, Holsworthy
North Road, Holsworthy
North Road, Holsworthy
North Road, Holsworthy
North Road, Holsworthy
North Road, Holsworthy
North Road, Holsworthy
North Road, Holsworthy
North Road, Holsworthy
North Road, Holsworthy
North Road, Holsworthy
North Road, Holsworthy
North Road, Holsworthy
North Road, Holsworthy
North Road, Holsworthy
North Road, Holsworthy
North Road, Holsworthy
North Road, Holsworthy
North Road, Holsworthy
North Road, Holsworthy
North Road, Holsworthy
North Road, Holsworthy
Get directions to
, North Road, Holsworthy EX22 6HB
Points Of Interest
What's your home worth?
We offer a FREE property valuation service so you can find out how much your home is worth instantly.
Key Features
- •5 BEDROOM
- •1 ENSUITE
- •3 RECEPTION ROOMS
- •SUPERBLY PRESENTED THROUGHOUT
- •TOWN CENTRE LOCATION
- •GENEROUS SIZE GARDEN
- •TWO BAY CAR PORT
- •NEWLY RENOVATED
Options
FREE Instant Online Valuation in just 60 SECONDS
Click Here
Property Description
Additional Information
A fantastic opportunity to acquire this impressive 5 bedroom (1 ensuite), 3 reception room, detached period residence located in the heart of the sought after Market Town of Holsworthy. The property has been renovated by the current owners and now provides superbly presented, spacious and versatile accommodation throughout, with generous size rear enclosed gardens, extensive off road parking and a double car port. EPC G
- Entrance Hall
- Living Room
- 4.98m x 4.78m (16'4" x 15'8")
A stunning, light and airy room with bi- fold doors overlooking the rear gardens, feature fireplace with a slate hearth. - Kitchen
- 4.37m x 3.96m (14'4" x 12'12")
A Fitted kitchen comprises a range of base and wall units with worksurfaces over, incorporating a ceramic 1 1/2 sink drainer unit with mixer taps. Feature fireplace with recess for range style cooker. The original wall mounted water pump provides a characterful feature. Space for American style fridge/ freezer, built in fridge. Window to side elevation - Laundry Room
- 3.5m x 2.2m (11'6" x 7'3")
Base mounted units with worksurfaces over. Recess and plumbing for washing machine, and tumble dryer. Original "Range style" oven, and original solid fuel fired wash sink. Window to rear. - Utility Room
- 3.15m x 1.83m (10'4" x 6'0")
Water and waste water plumbed in ready for utility space, window to side elevation. - WC
- 1.5m x 1.17m (4'11" x 3'10")
Close coupled WC and wash hand basin. - Sitting Room
- 6.2m x 5.1m (20'4" x 16'9")
Bay window to front elevation, the room is currently uses as a hobbies room, equally suiting as a sitting room or dining room. - Study
- 5.38m x 1.9m (17'8" x 6'3")
- First Floor
- Bedroom 1
- 4.85m x 4.42m (15'11" x 14'6")
A superb, dual aspect master bedroom with windows to side and rear elevations. Door to- - Ensuite
- 2.95m x 1.78m (9'8" x 5'10")
A quality ensuite comprises a large walk in shower with ran water shower head. Close coupled WC and wash hand basin with wall hung vanity unit. Window to side elevation. - Bedroom 2
- 6.17m x 4.45m (20'3" x 14'7")
A large double bedroom with a walk in bay window to front elevation. - Bedroom 3
- 5.03m x 4.85m (16'6" x 15'11")
A spacious double bedroom with window to rear elevation. - Bedroom 4
- 4.45m x 3.48m (14'7" x 11'5")
A generous size double bedroom with window to front elevation. - Bathroom
- 3.4m x 3.1m (11'2" x 10'2")
A fantastic, high quality fitted suite comprises a walk in shower, concealed cistern WC, wall hung vanity unit and a modern roll top bath with floor mounted taps. - Outside
- The property has a gravel laid entrance driveway to the side of the property providing extensive off road parking, and leading to a newly erected timber, two bay car port with a tiled roof. The rear gardens are a generous size with a level lawn area and a paved patio area adjoining the property, providing the ideal spot for alfresco dining. Enclosed bin area.
- Services
- Mains electricty, water and drainage. Oil fired central heating.
- Agents Notes
- Planning permission had been granted for an extension to the rear. Plans are available to view on Torridge District Council's planning portal under reference number: 1/0581/2020/FUL.
Brochure (PDF 6.4MB)
FREE Instant Online Valuation in just 60 SECONDS
Click Here
Contact Us
Request a viewing for ' North Road, Holsworthy, EX22 6HB '
If you are interested in this property, you can fill in your details using our enquiry form and a member of our team will get back to you.








