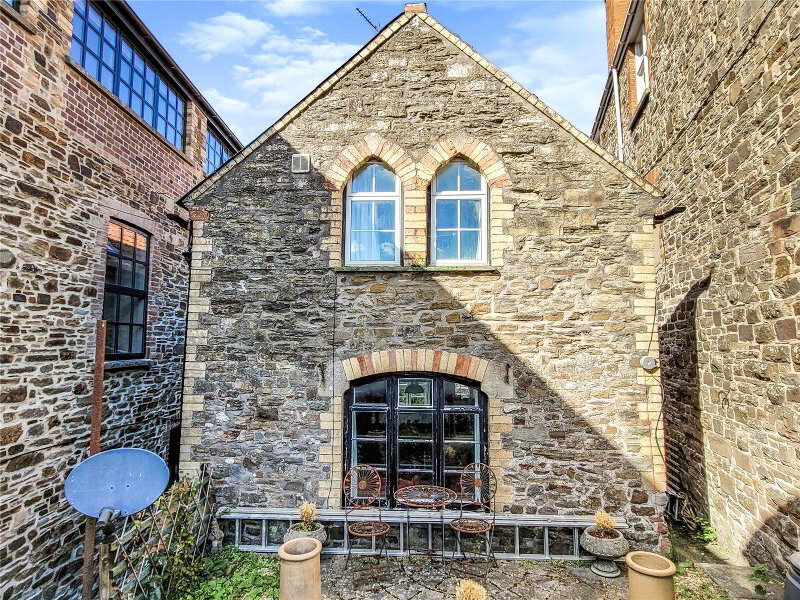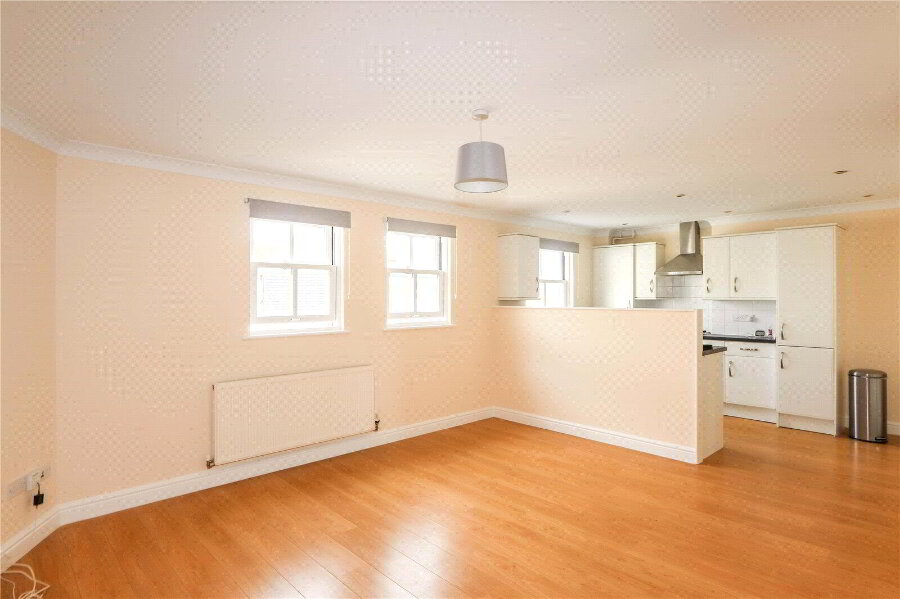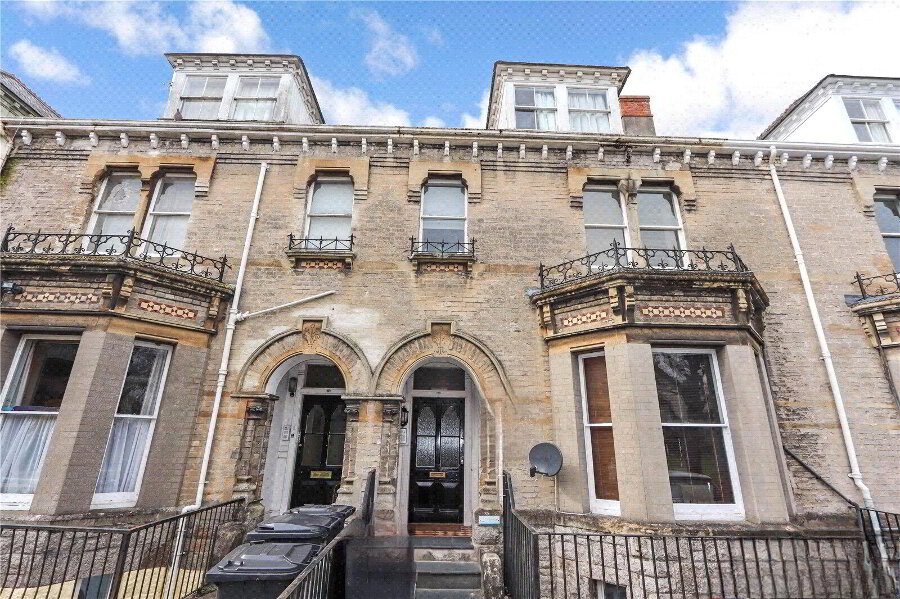This site uses cookies to store information on your computer
Read more
Get directions to
, Mills Way, Barnstaple EX31 1GW
What's your home worth?
We offer a FREE property valuation service so you can find out how much your home is worth instantly.
- •A WELL-PRESENTED GROUND FLOOR MCCARTHY & STONE RETIREMENT FLAT
- •1 Bedroom
- •Lounge, Kitchen & Wet Room
- •Located only a short walk from Barnstaple Town Centre
- •Balcony offering brilliant views over the River Yeo
- •Communal Laundry Room & Residents Lounge
- •Guest Suite where friends / relatives can stay for the night at a reasonable charge
- •No onward chain
Additional Information
Located in a fantastic position only a short walk from Barnstaple Town Centre is this well-presented Ground Floor 1 Bedroom McCarthy & Stone retirement flat with a Balcony.
Briefly comprising a Lounge, Kitchen, Bedroom and Wet Room together with a Balcony offering brilliant views over the River Yeo.
The development benefits from having a Communal Laundry Room, a Residents Lounge with Kitchen area and a Guest Suite where friends / relatives can stay for the night at a reasonable charge.
Offered for sale with the benefit of no ongoing chain!
- Entrance Hall
- Cupboard housing consumer unit. Airing cupboard housing hot water tank. Intercom and door entry system. Fitted carpet, power points.
- Lounge
- 5.82m x 3.33m (19'1" x 10'11")
A bright and spacious room with UPVC double glazed window and door opening to the Balcony. Fireplace housing electric fire. Fitted carpet, power points, TV point, night storage heater. - Balcony
- 1.85m x 1.73m (6'1" x 5'8")
Wooden decked Balcony with metal and glazed balustrade offering views over Barnstaple Town Centre and the River Yeo. - Kitchen
- 2.3m x 2.26m (7'7" x 7'5")
A well-proportioned fitted Kitchen with matching wall and floor units, marble effect work surface and inset stainless steel sink unit with tiled splashbacking. Built-in eye-level oven, built-in 4-ring electric hob with extractor canopy over. Space for fridge / freezer and space and plumbing for under-counter slimline dishwasher. Vinyl flooring, power points. UPVC double glazed window. - Bedroom
- 4.14m x 2.72m (13'7" x 8'11")
A double Bedroom with UPVC double glazed window to property front. Built-in mirror-fronted wardrobe. Fitted carpet, power points. - Wet Room
- 2.08m x 1.68m (6'10" x 5'6")
Walk-in shower with half height shower doors, WC and vanity hand wash basin. Wall mounted Bathroom cabinet. Vinyl flooring, electric towel rail, extractor fan. - Outside
- Port Mill Court is set within communal gardens and grounds with resident and guest parking available by arrangement.
- Important Information
- • Port Mill Court was constructed circa 2007 • Leasehold - Balance of a 125 year lease which commenced in May 2007 • Occupancy restriction of 60 plus years of age to be able to purchase this property solely. However, if purchasing as a couple, the age restriction is reduced to 55 plus years of age • Ground Rent = £425.00 per annum (can be paid in 6-monthly instalments) • Service Charge = approximately £3,188.00 per annum (can be paid in 6-monthly instalments) to include water charges and laundry facilities
Contact Us
Request a viewing for ' Mills Way, Barnstaple, EX31 1GW '
If you are interested in this property, you can fill in your details using our enquiry form and a member of our team will get back to you.










