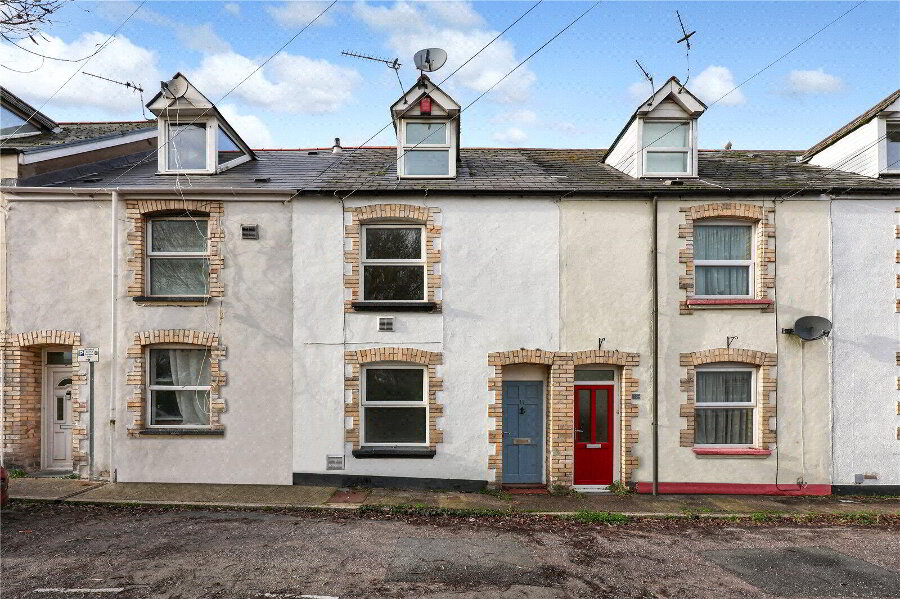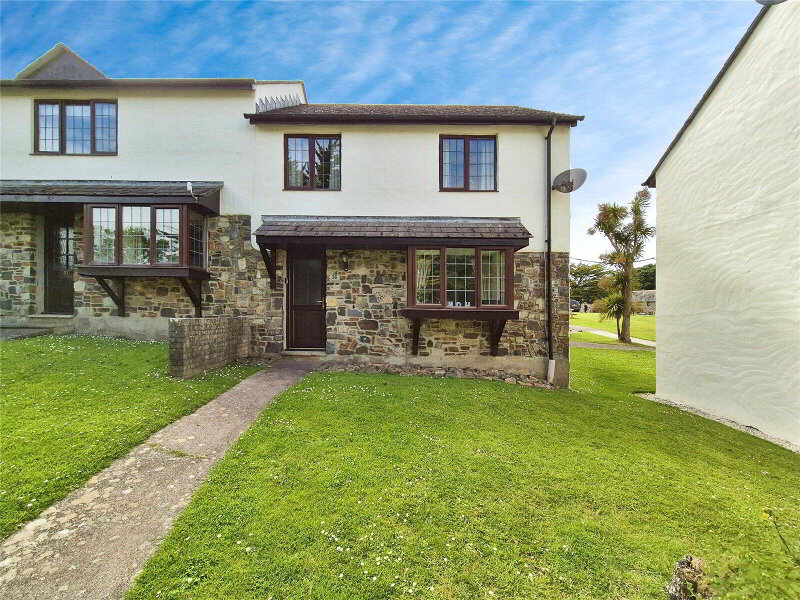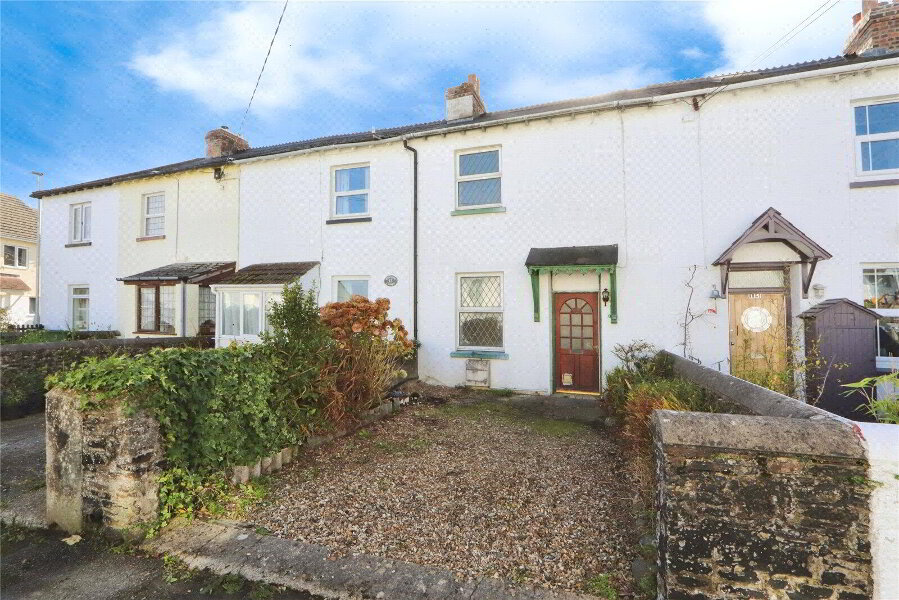This site uses cookies to store information on your computer
Read more
What's your home worth?
We offer a FREE property valuation service so you can find out how much your home is worth instantly.
- •A DETACHED 1800'S CHARACTER FILLED PROPERTY
- •For Sale by Modern Auction - T & C's apply
- •Subject to Reserve Price
- •Buyers Fees Apply
- •The Modern Method of Auction
- •2 Bedrooms
- •2 Reception Rooms (both with multi-fuel burning stoves)
- •Extended Kitchen overlooking the garden
- •Ground Floor Shower Room & First Floor Bathroom
- •Wrap-around gardens with stone-built Shed / Workshop
- •No onward chain
- •Gas central heating
- •Parking on a first-come-first-serve basis
Additional Information
Set within a prime Pilton location and forming part of history within the historic village, Bond Oxborough Phillips are pleased to offer to the market this 2 Bedroom detached 1800's character filled old school house.
The property has been converted to create cosy living throughout with 2 separate Reception Rooms (both with multi-fuel burners for the cold winter nights in) an extended Kitchen space overlooking the rockery and garden, 2 double Bedrooms (of which one has been recently redecorated), an upstairs Bathroom that has plumbing for a WC and a modern, fully fitted downstairs Shower Room.
Outside, the property is accessed via a private gated entrance with walled, wrap-around gardens which offer a sunny patio space, a rockery and a stone-built Shed / Workshop.
With the added benefit of no onward chain, this property is a must see.
This property is for sale by Modern Method of Auction powered by iamsold LTD - Starting Bid £170,000 plus Reservation Fee.
Auctioneer Comments
This property is for sale by the Modern Method of Auction. Should you view, offer or bid on the property, your information will be shared with the Auctioneer, iamsold Limited.
This method of auction requires both parties to complete the transaction within 56 days of the draft contract for sale being received by the buyers solicitor. This additional time allows buyers to proceed with mortgage finance (subject to lending criteria, affordability and survey).
The buyer is required to sign a reservation agreement and make payment of a non-refundable Reservation Fee. This being 4.5% of the purchase price including VAT, subject to a minimum of £6,600.00 including VAT. The Reservation Fee is paid in addition to the purchase price and will be considered as part of the chargeable consideration for the property in the calculation for stamp duty liability. Buyers will be required to go through an identification verification process with iamsold and provide proof of how the purchase would be funded.
This property has a Buyer Information Pack which is a collection of documents in relation to the property. The documents may not tell you everything you need to know about the property, so you are required to complete your own due diligence before bidding. A sample copy of the Reservation Agreement and terms and conditions are also contained within this pack. The buyer will also make payment of £300 including VAT towards the preparation cost of the pack, where it has been provided by iamsold.
The property is subject to an undisclosed Reserve Price with both the Reserve Price and Starting Bid being subject to change.
Referral Arrangements
The Partner Agent and Auctioneer may recommend the services of third parties to you. Whilst these services are recommended as it is believed they will be of benefit; you are under no obligation to use any of these services and you should always consider your options before services are accepted.
Where services are accepted, the Auctioneer or Partner Agent may receive payment for the recommendation and you will be informed of any referral arrangement and payment prior to any services being taken by you.
Auctioneer Comments
This property is for sale by the Modern Method of Auction. Referral Arrangements
The Partner Agent and Auctioneer may recommend the services of third parties to you.
- Kitchen
- 3.48m x 2.44m (11'5" x 8'0")
A light galley style Kitchen with matching wall and base units and 1.5 bowl stainless steel sink unit. Space for fridge / freezer, space and plumbing for washing machine, space for cooker. Down lights, vinyl flooring, radiator. Window overlooking garden. Door to garden. - Dining Room
- 3.58m x 3.28m (11'9" x 10'9")
A spacious Dining Room with feature multi-fuel burner. Built-in understairs storage cupboard housing Worcester combination boiler. Power points, radiator, fitted carpet. Window to side elevation. - Lounge
- 4.4m x 3.45m (14'5" x 11'4")
A spacious room with feature multi-fuel burner. Radiator, power points, TV point, fitted carpet. Window. - Shower Room
- 1.14m x 1.12m (3'9" x 3'8")
A modern 3-piece white suite comprising walk-in shower with aqua board surround and electric shower, WC and hand basin. Radiator, vinyl flooring. Window. - First Floor Landing
- Velux roof light. Over-stairs storage. Power points, lighting, fitted carpet.
- Bedroom 1
- 3.4m x 3.07m (11'2" x 10'1")
A light and bright double Bedroom with fitted wardrobe. Radiator, power points, TV point. 2 double glazed windows. - Bedroom 2
- 3.45m maximum x 3.33m maximum
A recently re-decorated and well-proportioned double Bedroom with feature fireplace. Radiator, power point, TV point. Hatch access to loft space. Space for clothes rail. Window with secondary glazing. - Bathroom
- 2.34m x 1.2m (7'8" x 3'11")
2-piece suite comprising corner bath and hand basin. Additional space and plumbing for WC. Radiator, fitted carpet. Velux roof light. - Outside
- The property benefits from having fully enclosed sunny aspect wrap around gardens with rockery, patio and a paved pathway to a stone-built Workshop / Shed. Additional planting areas. The garden and property are accessed via a gated entrance.
- Useful Information
- The property has gas central heating which is provided by a Worcester combination boiler.
Contact Us
Request a viewing for ' Barnstaple, EX31 1QT '
If you are interested in this property, you can fill in your details using our enquiry form and a member of our team will get back to you.










