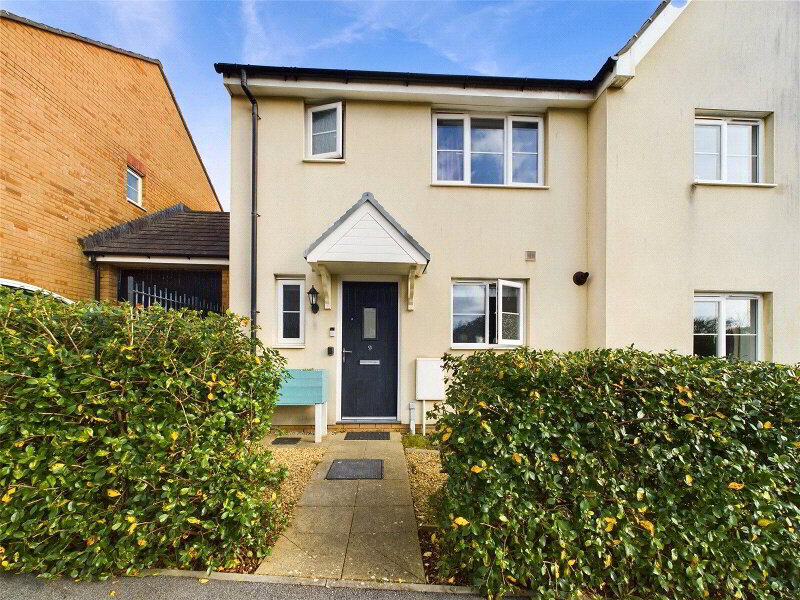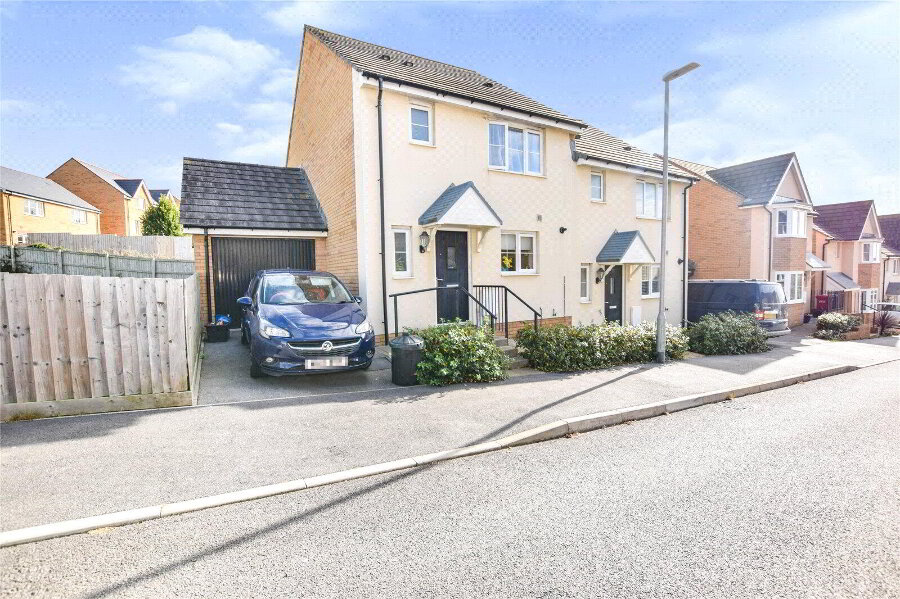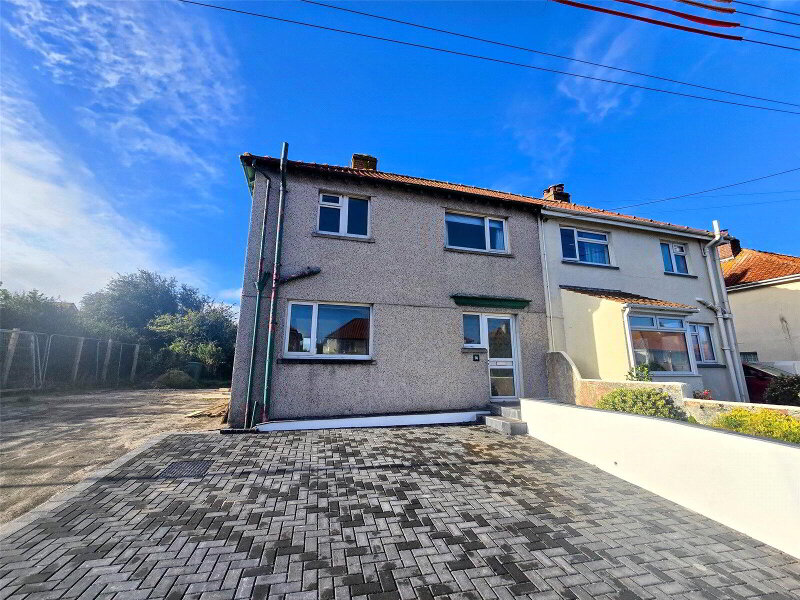This site uses cookies to store information on your computer
Read more
Get directions to
, Marhamchurch, Bude EX23 0FG
Points Of Interest
What's your home worth?
We offer a FREE property valuation service so you can find out how much your home is worth instantly.
Key Features
- •3 BEDROOM (1 EN-SUITE)
- •WELL PRESENTED THROUGHOUT
- •ENCLOSED REAR GARDEN
- •OFF ROAD PARKING FOR 2 VEHICLES
- •SOUGHT AFTER VILLAGE LOCATION
- •NO ONWARD CHAIN
- •EPC RATING B
- •COUNCIL TAX BAND C
Options
FREE Instant Online Valuation in just 60 SECONDS
Click Here
Property Description
Additional Information
An exciting opportunity to acquire this beautifully presented 3 bedroom (1 ensuite) terraced house, located in the charming and picturesque Cornish village of Marhamchurch within walking distance of the local pub and community run village shop. The residence offers versatile and comfortable living accommodation throughout with a low maintenance rear enclosed garden perfect for al-fresco dining and two off road parking spaces. Available with no onward chain. Council Tax Band D. EPC Rating B.
- Entrance Hall
- Staircase to first floor landing. Door to WC, Living room and Kitchen/Diner.
- WC
- 1.55m x 1.07m (5'1" x 3'6")
Low flush WC, vanity unit with wash hand basin. Heated towel rail. Opaque window to front elevation. - Kitchen Dining Room
- 3.45m x 4.95m (11'4" x 16'3")
An impressive open plan room with ample space for a large dining table and chairs. Superb fitted kitchen comprising of a range of base and wall units with work surfaces over incorporating composite sink drainer unit with mixer tap. Built in 'Hoover' 4 ring induction hob with extractor hood over and 'Candy' double over. Integrated appliances include: 'Beko' dishwasher, 'Candy' washing machine and 'Crisper' fridge freezer. Double glazed French doors leading to rear enclosed garden. Built in understairs cupboard. Door leading to: - Living Room
- 4.93m x 4.8m (16'2" x 15'9")
Light and airy reception room with double glazing windows to side elevation. - First Floor Landing
- Built in airing cupboard and access to loft.
- Bedroom 1
- 4.95m x 3.1m (16'3" x 10'2")
Generous double bedroom with ample room for wardrobes. Windows to front elevation. - Ensuite Shower Room
- 1.78m x 1.47m (5'10" x 4'10")
Enclosed walked in shower with mains fed shower over, vanity unit with inset wash hand basin and low flush WC. Heated towel rail. Opaque window to rear elevation. - Bedroom 2
- 3.45m x 2.5m (11'4" x 8'2")
Double bedroom with window to front elvation. - Bedroom 3
- 2.34m x 2.4m (7'8" x 7'10")
Window to rear elevation. - Bathroom
- 2.2m x 1.83m (7'3" x 6'0")
Enclosed panel bath with mixer tap and mains fed shower over, vanity unit with inset wash hand basin. Heated towel rail. Opaque window to front elevation - Outside
- Enclosed low maintenance rear garden with paving slabs perfect for al fresco dining, bordered by close boarded fencing and mature shrubs. Pedestrian gate to the rear of the property leads to the parking area and 2 allocated parking spaces.
- Services
- Mains electric, water and drainage. Airsource heat pump.
- Council Tax
- Band C
- EPC
- Rating B
Brochure (PDF 1.6MB)
FREE Instant Online Valuation in just 60 SECONDS
Click Here
Contact Us
Request a viewing for ' Marhamchurch, Bude, EX23 0FG '
If you are interested in this property, you can fill in your details using our enquiry form and a member of our team will get back to you.










