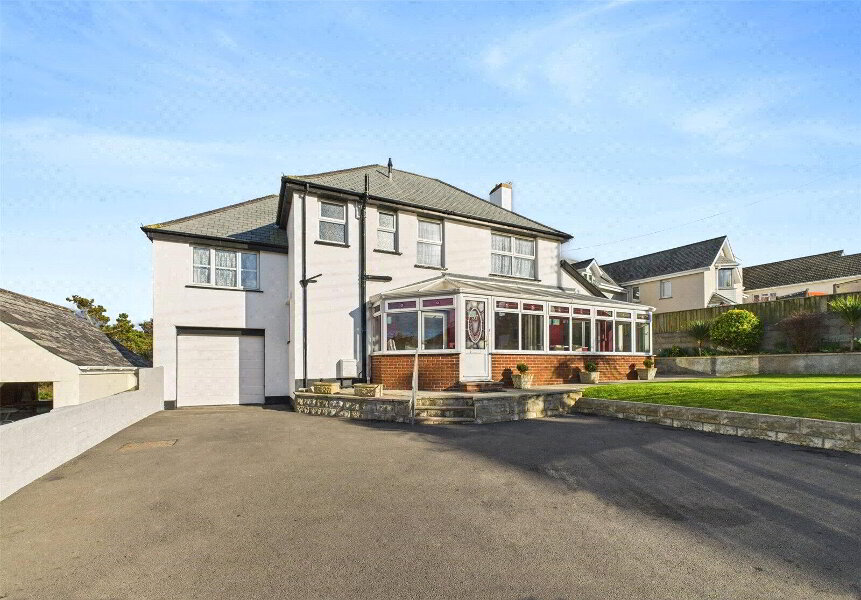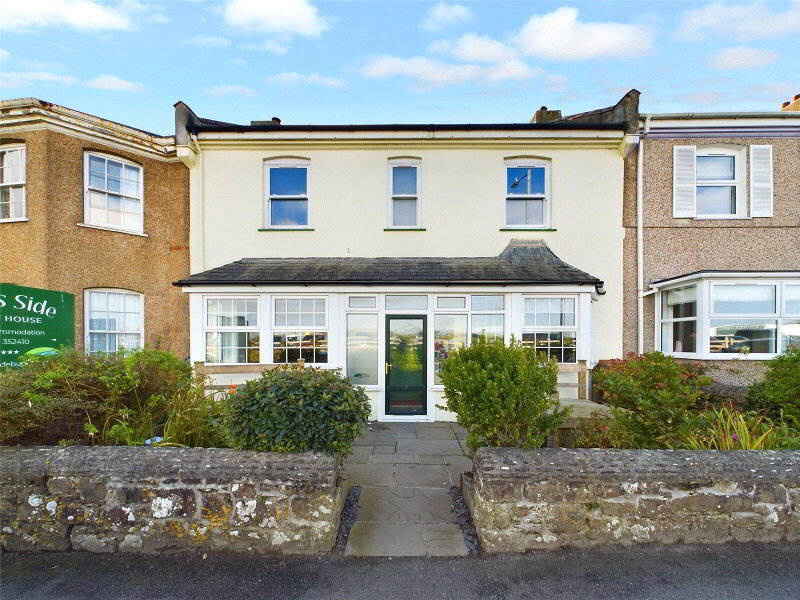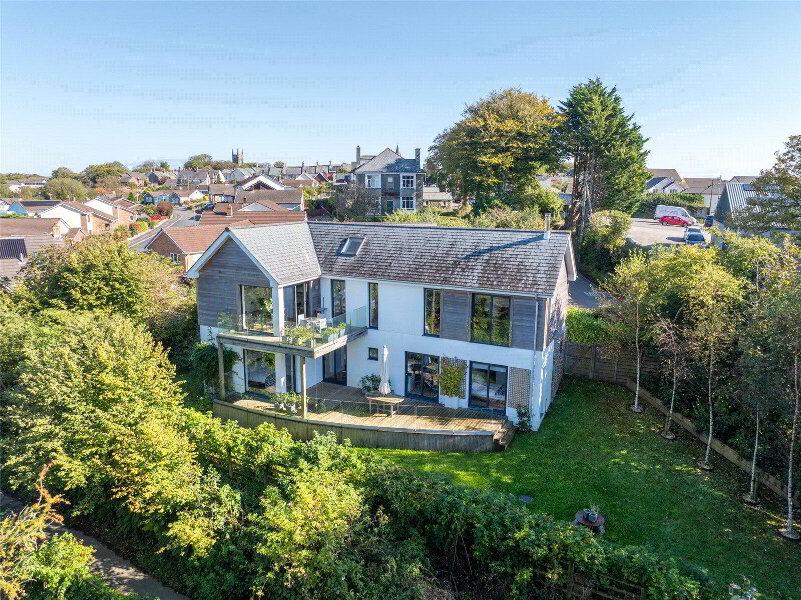This site uses cookies to store information on your computer
Read more
Marhamchurch, Bude, EX23 0FD
Get directions to
, Marhamchurch, Bude EX23 0FD
What's your home worth?
We offer a FREE property valuation service so you can find out how much your home is worth instantly.
- •4/5 BEDROOMS (1 ENSUITE)
- •DETACHED HOUSE
- •UNDERFLOOR HEATING DOWNSTAIRS
- •IMMACULATELY PRESENTED THROUGHOUT
- •SOUGHT AFTER NORTH CORNISH VILLAGE
- •WALKING DISTANCE OF PRIMARY SCHOOL AND LOCAL AMENITIES
- •ENCLOSED REAR GARDENS
- •ENTRANCE DRIVEWAY WITH AMPLE OFF ROAD PARKING
- •DOUBLE GARAGE
Additional Information
Situated in this sought after cul de sac location within the popular North Cornish Village of Marhamchurch, an opportunity to acquire this immaculately presented 4/5 bedroom (1 ensuite) detached house with a contemporary finish within a short drive of stunning North Cornwall beaches and walking distance of a useful range of local amenities . The residence offers versatile and spacious accommodation throughout with south facing landscaped rear gardens, large garage and ample off road parking. Council Tax Band E. EPC B
- Entrance Hall
- Staircase to first floor landing. Built in under stair cupboard housing underfloor heating manifold.
- Living Room
- 5.2m x 3.53m (17'1" x 11'7")
Light and airy reception room with feature fireplace housing log burner and bay window to front elevation. Double doors to: - Kitchen/Dining Room
- 7.82m (Max) x 4.4m (Max)
An impressive kitchen area comprising a range of base and wall mounted units with work surfaces over incorporating inset stainless steel 1 1/2 sink drainer unit with mixer tap, space for large gas range oven with extractor over, integrated appliances include dishwasher, fridge freezer and microwave. Breakfast bar area and ample space for dining table and chairs with double glazed French doors to enclosed rear garden. Window to rear elevation. Door to Double Garage. - Study/ Bedroom 5
- 3.05m x 2.1m (10'0" x 6'11")
Window to front elevation. - WC
- 2.1m x 1.35m (6'11" x 4'5")
Low flush WC, wall hung wash hand basin. - First Floor Landing
- Built in airing cupboard.
- Bedroom 1
- 3.6m x 3.3m (11'10" x 10'10")
Generous double bedroom with built in wardrobes and bay window to front elevation. - Ensuite
- 2.5m x 1.5m (8'2" x 4'11")
Double enclosed shower cubicle with mains fed drench shower over, wall hung wash hand basin, low flush WC, heated towel rail and window to side elevation. - Bedroom 2
- 4.1m x 2.87m (13'5" x 9'5")
Double bedroom with window to rear elevation. - Bedroom 3
- 3.12m x 3.1m (10'3" x 10'2")
Double bedroom with window to rear elevation. - Bedroom 4
- 3.68m x 2.54m (12'1" x 8'4")
Double bedroom with window to rear elevation. - Bathroom
- 2.03m x 1.98m (6'8" x 6'6")
Panel bath with mixer tap and mains fed shower and drench over, low flush WC, wall hung wash hand basin, heated towel rail and window to side elevation. - Outside
- Approached via a tarmac driveway providing ample off road parking area positioned in front of the double garage with pedestrian gate to the side of the property leading to the enclosed rear gardens. The landscaped south facing gardens are principally laid to lawn with a large patio area adjoining the rear of the dwelling providing an ideal spot for al fresco dining. Bordered by close board fencing and a Cornish stone wall on the rear boundary.
- Agents Note
- An annual service charge is payable to the management company and is estimated at £370 Per Annum.
- Council Tax
- Band E
- EPC
- Rating B
Brochure (PDF 3.9MB)
Contact Us
Request a viewing for ' Marhamchurch, Bude, EX23 0FD '
If you are interested in this property, you can fill in your details using our enquiry form and a member of our team will get back to you.










