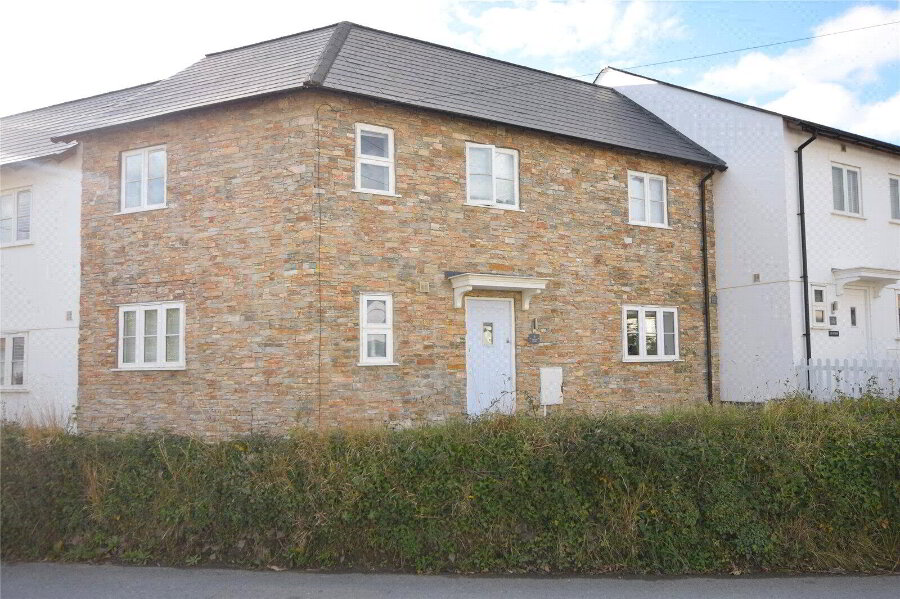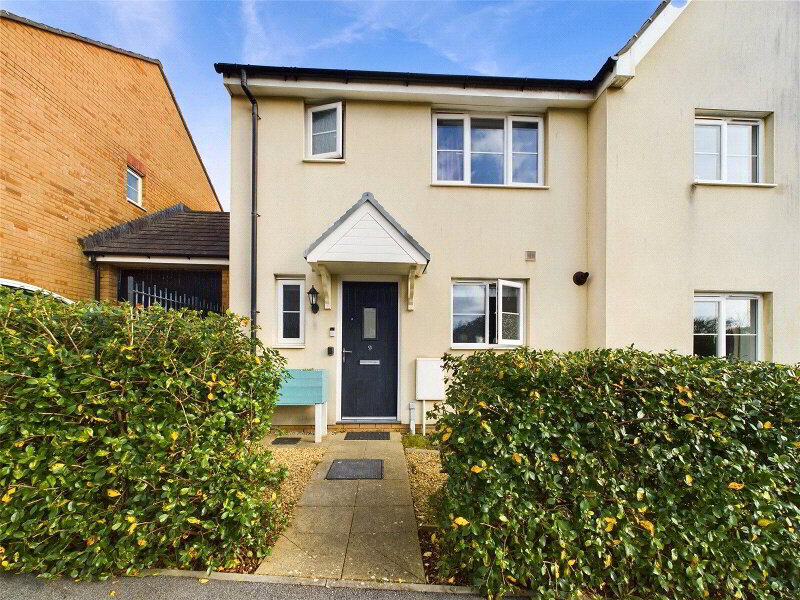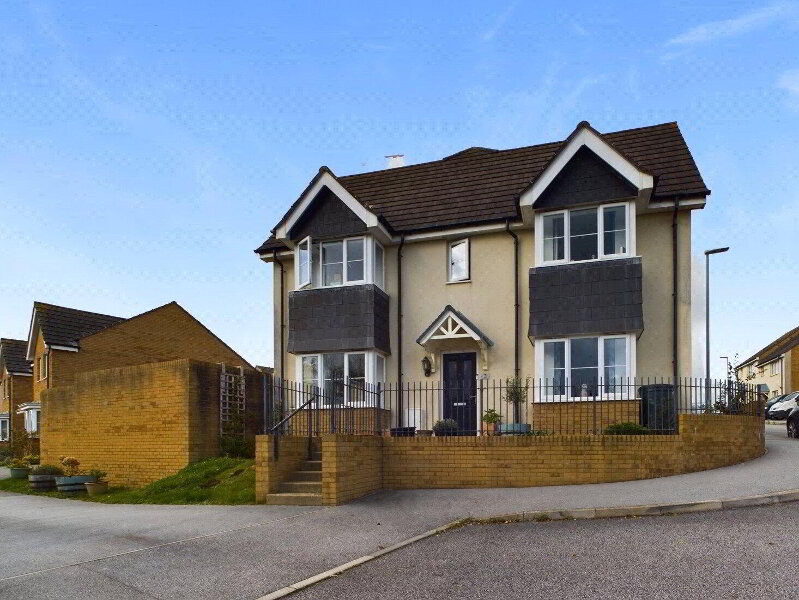This site uses cookies to store information on your computer
Read more
Back
Marhamchurch, Bude, EX23 0ER
Semi-detached House
3 Bedroom
1 Reception
1 Bathroom
Sale agreed
£299,950
Get directions to
, Marhamchurch, Bude EX23 0ER
Points Of Interest
What's your home worth?
We offer a FREE property valuation service so you can find out how much your home is worth instantly.
Key Features
- •3 BEDROOMS
- •SEMI DETACHED HOUSE
- •SOUGHT AFTER NORTH CORNISH VILLAGE
- •LARGE KITCHEN/DINING ROOM
- •ENCLOSED GARDENS
- •WALKING DISTANCE OF VILLAGE AMENITIES
- •SHORT DRIVE FROM POPULAR COASTAL TOWN BUDE
- •COMMUNAL PARKING
FREE Instant Online Valuation in just 60 SECONDS
Click Here
Property Description
Additional Information
Situated within the sought after North Cornish village of Marhamchurch, An opportunity to acquire a 3 bedroom semi detached home benefitting from an enclosed front and side garden with rear courtyard, communal parking and main gas central heating throughout. The property briefly comprises of a kitchen/dining room, lounge, 3 bedrooms and bathroom. Well suited as a comfortable family home. EPC Rating E. Council Tax Band B.
- Entrance Hall
- Staircase leading to first floor.
- Kitchen/Dining Room
- 8.46m x 4.24m (27'9" x 13'11")
A large light and airy triple aspect room with double glazed UPVC French doors to the side elevation and door to the rear courtyard patio area. Ample space for dining table and chairs. Fitted kitchen comprises a range of base and wall mounted units with work surfaces over incorporating stainless steel 1 1/2 sink drainer unit with mixer taps, 4 ring gas hob with extractor hood over and built in double oven. Integrated under counter fridge and freezer, space and plumbing for dishwasher and washing machine. Useful built in under stair cupboard and built in store cupboard. - Living Room
- 5.08m x 3.38m (Max) (16'8" x 11'1")
Dual aspect reception room with feature fireplace housing multi fuel burner. - First Floor Landing
- Window to rear elevation enjoying views across the surrounding countryside.
- Bedroom 1
- 4.2m (Max) x 3.48m
Double bedroom with window to front elevation. - Bedroom 2
- 4.14m x 2.64m (13'7" x 8'8")
Double bedroom with wall mounted gas boiler and built in airing cupboard. Window to front elevation. - Bedroom 3
- 2.77m x 2.34m (9'1" x 7'8")
Window to rear elevation enjoying far reaching countryside views. - Bathroom
- 2.74m x 1.5m (8'12" x 4'11")
Enclosed panel bath with mixer taps and mains fed drench shower over. Low flush WC, pedestal wash hand basin and heated towel rail. Opaque glazed windows to side and rear elevation. - Outside
- The property is approached via a communal walkway leading to the front entrance. The generous front and side gardens are principally laid to lawn with a mature hedge boundary and a variety of trees, shrubs and flower beds. A patio area adjoins the side of the property providing an ideal spot for al fresco dining with French doors leading to the kitchen/dining room. An enclosed rear courtyard garden is laid to patio. The property benefits from the use of a communal parking area.
- Services
- Mains gas, drainage, water and electric.
- Council Tax
- Band C.
- EPC
- Rating E
Brochure (PDF 1.9MB)
FREE Instant Online Valuation in just 60 SECONDS
Click Here
Contact Us
Request a viewing for ' Marhamchurch, Bude, EX23 0ER '
If you are interested in this property, you can fill in your details using our enquiry form and a member of our team will get back to you.










