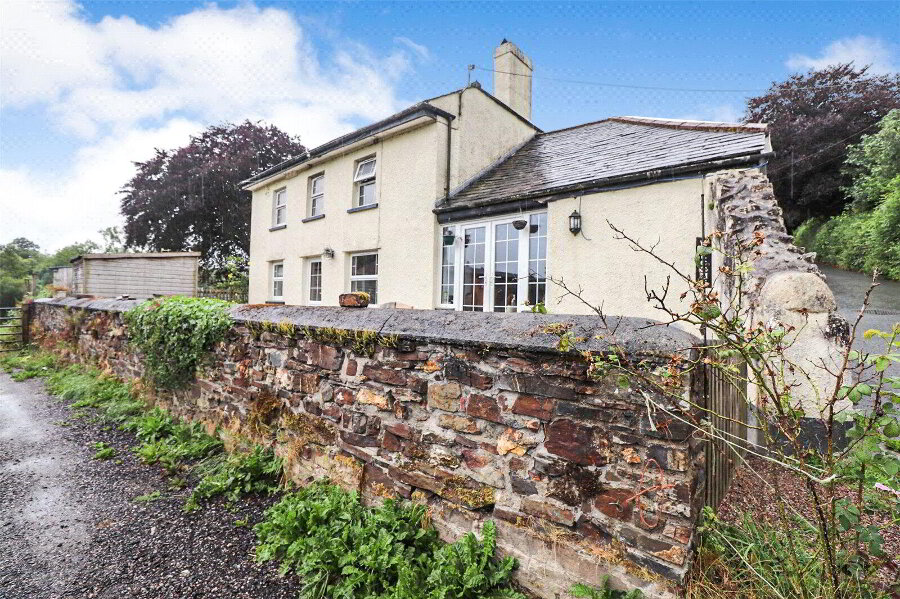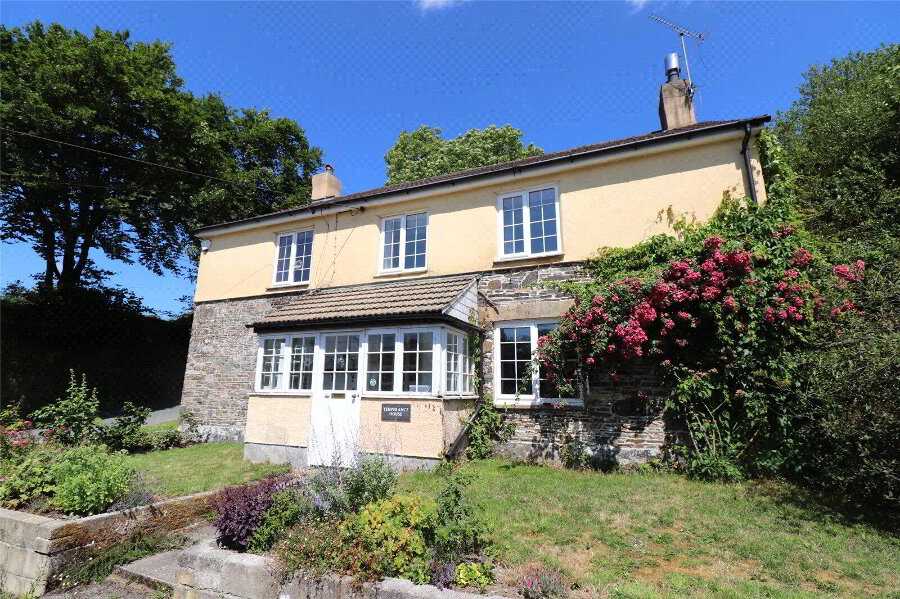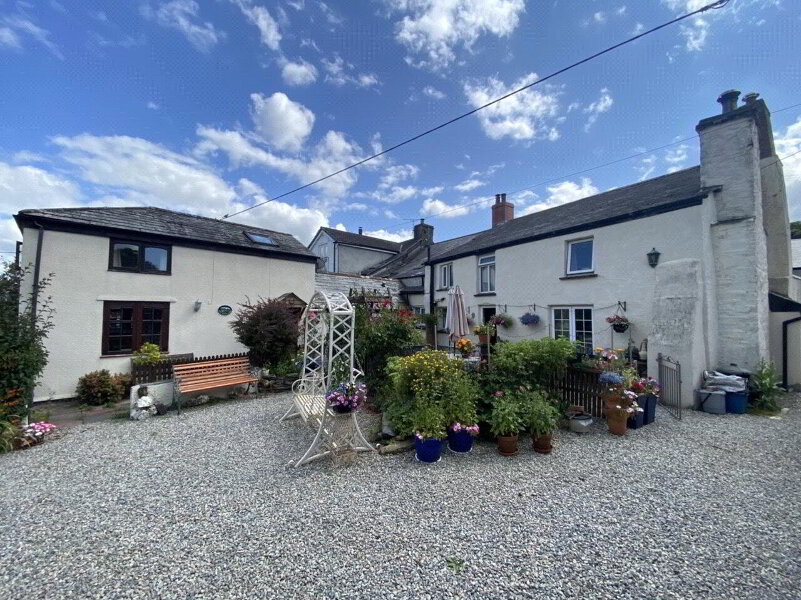This site uses cookies to store information on your computer
Read more
What's your home worth?
We offer a FREE property valuation service so you can find out how much your home is worth instantly.
Key Features
- •EQUESTRIAN PROPERTY
- •APPROX. 2.6 ACRES
- •SPACIOUS SEMI DETACHED BUNGALOW
- •OFFERING 4 BEDROOMS
- •DETACHED 1 BED ANNEXE
- •QUIET AND PEACEFUL LOCATION
- •STUNNING COUNTRYSIDE VIEWS
FREE Instant Online Valuation in just 60 SECONDS
Click Here
Property Description
Additional Information
Enjoying impressive views of Dartmoor and the surrounding farmland, nestled within the heart of the Devon Countryside is Moor View. This rare and unique property is situated within its own grounds extending to approx. 2.6 acres and is currently being used as an equestrian facility but would suit a range of other uses a. Moor view offers a 4 bedroom, semidetached bungalow and 1 bedroom self-contained annexe.
The Bungalow
Entrance Hall 8'9" x 3' (2.67m x 0.91m). External door to front elevation. Access to loft hatch and useful storage cupboard.
Living Room 19'5" x 12'5" (5.92m x 3.78m). Spacious, light and airy reception room with feature wood burning stove. Windows to front and side elevations. Internals doors to hallway and kitchen/diner.
Kitchen/Diner 15'11" x 13'9" (4.85m x 4.2m). Fitted with a range of matching wall and base mounted units with work surfaces over, incorporating a stainless steel sink drainer unit with mixer tap. Space for electric cooker with extractor over, fridge/freezer and dishwasher. Ample room for dining table and chairs. Windows to side and rear elevation, side door leading to rear courtyard area.
Bedroom 1 10'8" x 8'10" (3.25m x 2.7m). Double bedroom with window to front elevation, overlooking the front garden and enjoying views of the surrounding countryside.
Bedroom 2 8'11" x 8'9" (2.72m x 2.67m). Double bedroom with window to front elevation, enjoying views of the garden and Dartmoor beyond.
Bedroom 3 10'1" x 7' (3.07m x 2.13m). Window to rear elevation overlooking the garden and adjoining land.
Bedroom 4 8'11" x 5'10" (2.72m x 1.78m). Window to rear elevation, with views over the garden and to the paddocks beyond.
Shower Room 8'3" x 5'4" (2.51m x 1.63m). A fitted suite comprising large shower cubicle and vanity unit with inset wash hand basin. Frosted windows to rear and side elevations.
Separate WC 5'6" x 2'10" (1.68m x 0.86m). Fitted with a close coupled WC. Frosted window to side elevation.
The Annexe
Open plan Living/Kitchen area 30' x 14'11" (9.14m x 4.55m). Living/Dining area:
Light and airy reception room with window to front elevation enjoying pleasant far reaching countryside views and door to side elevation. Ample room for sitting room suite and dining table and chairs.
Kitchen area: Fitted with a range of matching wall and base mounted unit with work surfaces over, incorporating a stainless steel sink drainer unit with mixer taps. Window to rear elevation.
Bedroom 13'7" x 11'1" (4.14m x 3.38m). Generous double bedroom with window to rear elevation and double doors to front elevation. Enjoying stunning views of the adjoining paddocks and the surrounding countryside.
Bathroom 8'5" x 6'8" (2.57m x 2.03m). A fitted suite comprising large shower cubicle, with mains fed shower over, pedestal wash hand basin and low flush WC. Frosted window to rear elevation.
Outside The property is accessed via a twin five bar wooden gate leading to a large off road parking area and track leading to the adjoining paddocks. The front garden is approx. 1/4 of an acre and is principally laid to lawn and bordered by mature hedges with stunning countryside views over Brentor. To the rear of the property is a private courtyard area and the adjoining land which extends to approx. 2.3 acres in total. The land is separated into 2 paddocks and is bordered by stock proof fencing and mature Devon hedges and trees. The land is currently being used as an equestrian facility but would also be suitable for a range of other uses.
Services Mains water and electric. Private drainage by way of septic tank, shared with the neighbouring property. Oil fired central heating and wood burner in the bungalow and oil central heating in the annexe.
EPC Ratings Moor View - E-55
The Annexe- B -87
Council Tax Banding Moor View- D
The Annexe- A
(please note this council band may be subject to reassessment).
Directions
From Holsworthy or Launceston proceed along the A388 until reaching St Giles on the Heath. In the centre of the village take the road signed Virginstow and after 2.5 miles you will reach Dubbs Cross. Here turn right signed Cross Green and Lifton, and after approximately 1 mile Moor View will be found on the right hand side.
The Bungalow
Entrance Hall 8'9" x 3' (2.67m x 0.91m). External door to front elevation. Access to loft hatch and useful storage cupboard.
Living Room 19'5" x 12'5" (5.92m x 3.78m). Spacious, light and airy reception room with feature wood burning stove. Windows to front and side elevations. Internals doors to hallway and kitchen/diner.
Kitchen/Diner 15'11" x 13'9" (4.85m x 4.2m). Fitted with a range of matching wall and base mounted units with work surfaces over, incorporating a stainless steel sink drainer unit with mixer tap. Space for electric cooker with extractor over, fridge/freezer and dishwasher. Ample room for dining table and chairs. Windows to side and rear elevation, side door leading to rear courtyard area.
Bedroom 1 10'8" x 8'10" (3.25m x 2.7m). Double bedroom with window to front elevation, overlooking the front garden and enjoying views of the surrounding countryside.
Bedroom 2 8'11" x 8'9" (2.72m x 2.67m). Double bedroom with window to front elevation, enjoying views of the garden and Dartmoor beyond.
Bedroom 3 10'1" x 7' (3.07m x 2.13m). Window to rear elevation overlooking the garden and adjoining land.
Bedroom 4 8'11" x 5'10" (2.72m x 1.78m). Window to rear elevation, with views over the garden and to the paddocks beyond.
Shower Room 8'3" x 5'4" (2.51m x 1.63m). A fitted suite comprising large shower cubicle and vanity unit with inset wash hand basin. Frosted windows to rear and side elevations.
Separate WC 5'6" x 2'10" (1.68m x 0.86m). Fitted with a close coupled WC. Frosted window to side elevation.
The Annexe
Open plan Living/Kitchen area 30' x 14'11" (9.14m x 4.55m). Living/Dining area:
Light and airy reception room with window to front elevation enjoying pleasant far reaching countryside views and door to side elevation. Ample room for sitting room suite and dining table and chairs.
Kitchen area: Fitted with a range of matching wall and base mounted unit with work surfaces over, incorporating a stainless steel sink drainer unit with mixer taps. Window to rear elevation.
Bedroom 13'7" x 11'1" (4.14m x 3.38m). Generous double bedroom with window to rear elevation and double doors to front elevation. Enjoying stunning views of the adjoining paddocks and the surrounding countryside.
Bathroom 8'5" x 6'8" (2.57m x 2.03m). A fitted suite comprising large shower cubicle, with mains fed shower over, pedestal wash hand basin and low flush WC. Frosted window to rear elevation.
Outside The property is accessed via a twin five bar wooden gate leading to a large off road parking area and track leading to the adjoining paddocks. The front garden is approx. 1/4 of an acre and is principally laid to lawn and bordered by mature hedges with stunning countryside views over Brentor. To the rear of the property is a private courtyard area and the adjoining land which extends to approx. 2.3 acres in total. The land is separated into 2 paddocks and is bordered by stock proof fencing and mature Devon hedges and trees. The land is currently being used as an equestrian facility but would also be suitable for a range of other uses.
Services Mains water and electric. Private drainage by way of septic tank, shared with the neighbouring property. Oil fired central heating and wood burner in the bungalow and oil central heating in the annexe.
EPC Ratings Moor View - E-55
The Annexe- B -87
Council Tax Banding Moor View- D
The Annexe- A
(please note this council band may be subject to reassessment).
Directions
From Holsworthy or Launceston proceed along the A388 until reaching St Giles on the Heath. In the centre of the village take the road signed Virginstow and after 2.5 miles you will reach Dubbs Cross. Here turn right signed Cross Green and Lifton, and after approximately 1 mile Moor View will be found on the right hand side.
Particulars (PDF 3.5MB)
FREE Instant Online Valuation in just 60 SECONDS
Click Here
Contact Us
Request a viewing for ' Lifton, PL16 0JS '
If you are interested in this property, you can fill in your details using our enquiry form and a member of our team will get back to you.










